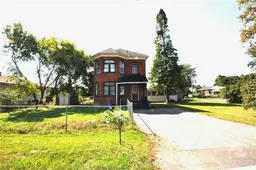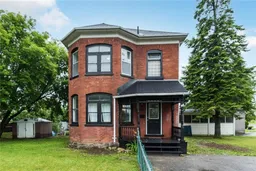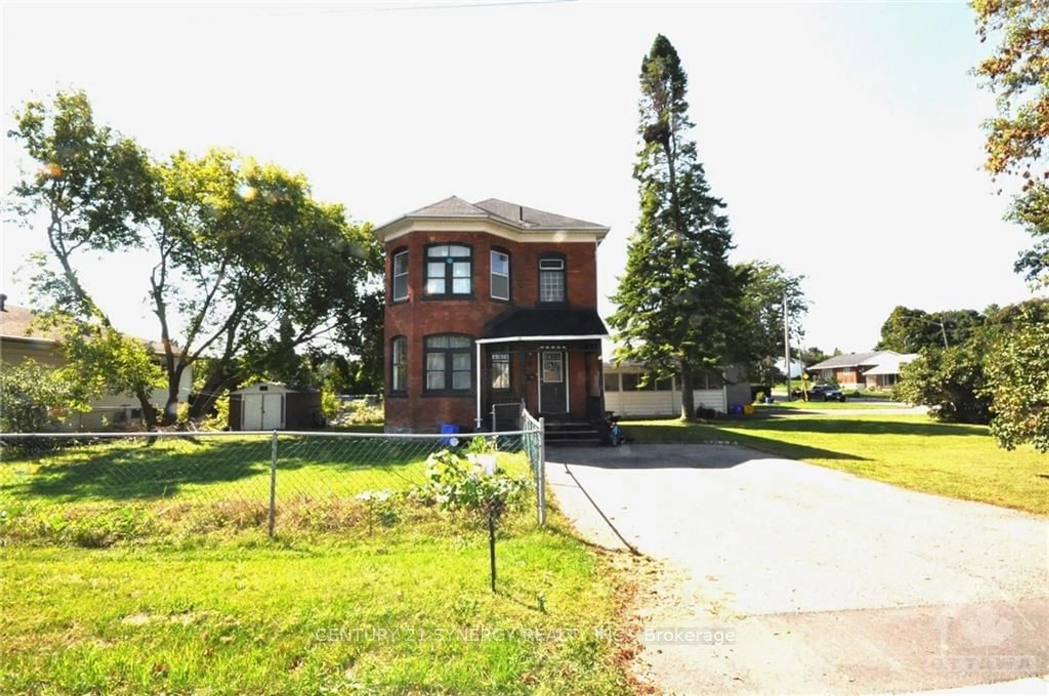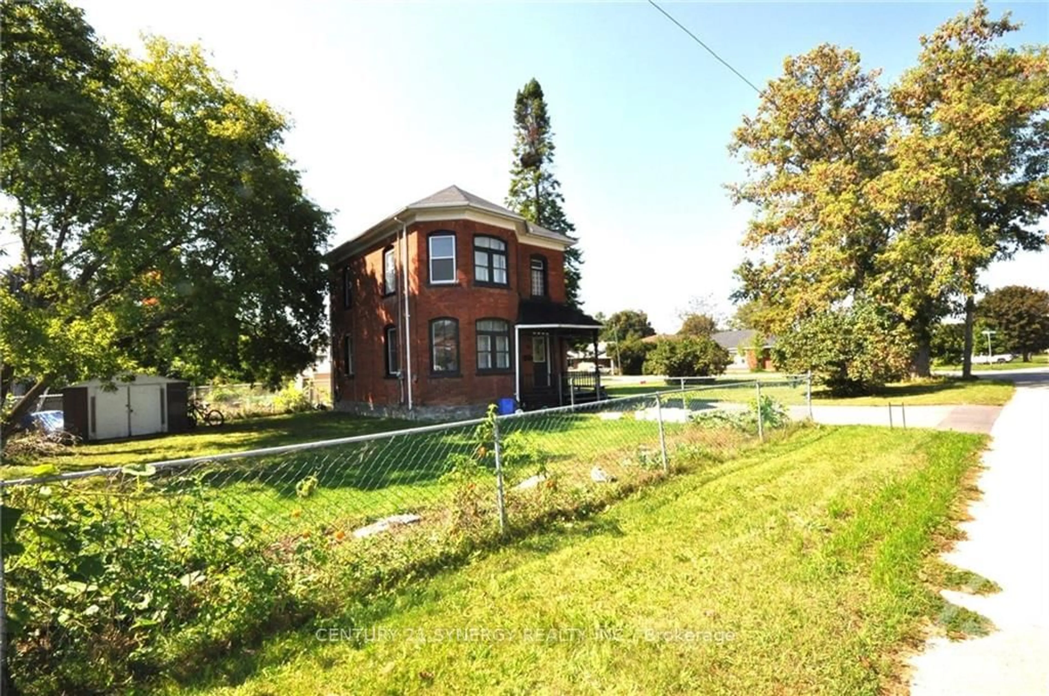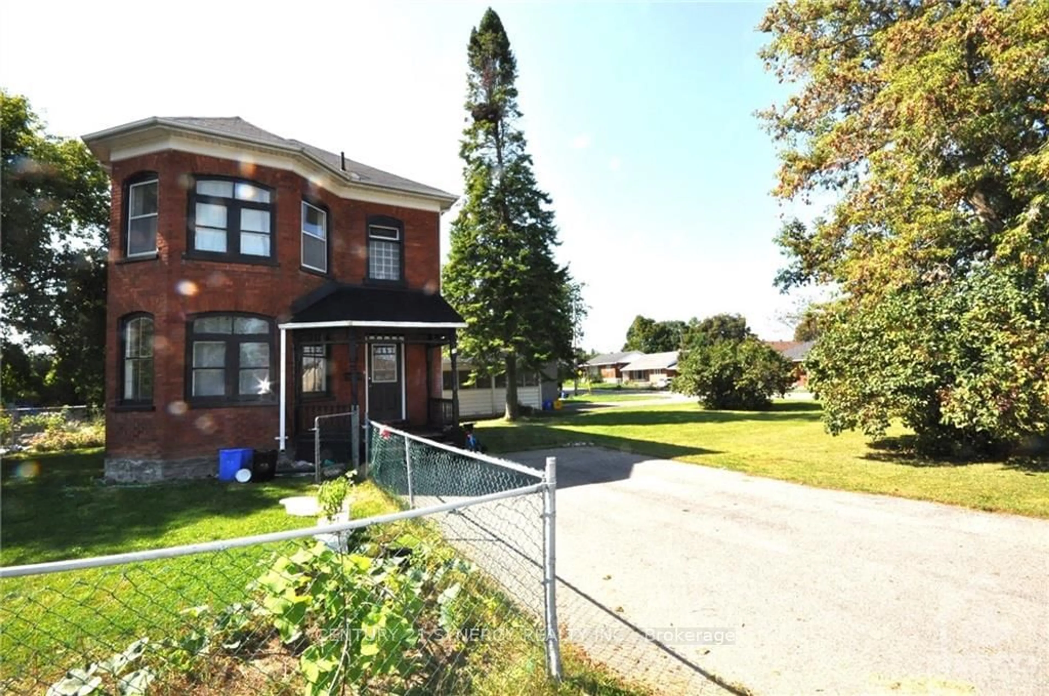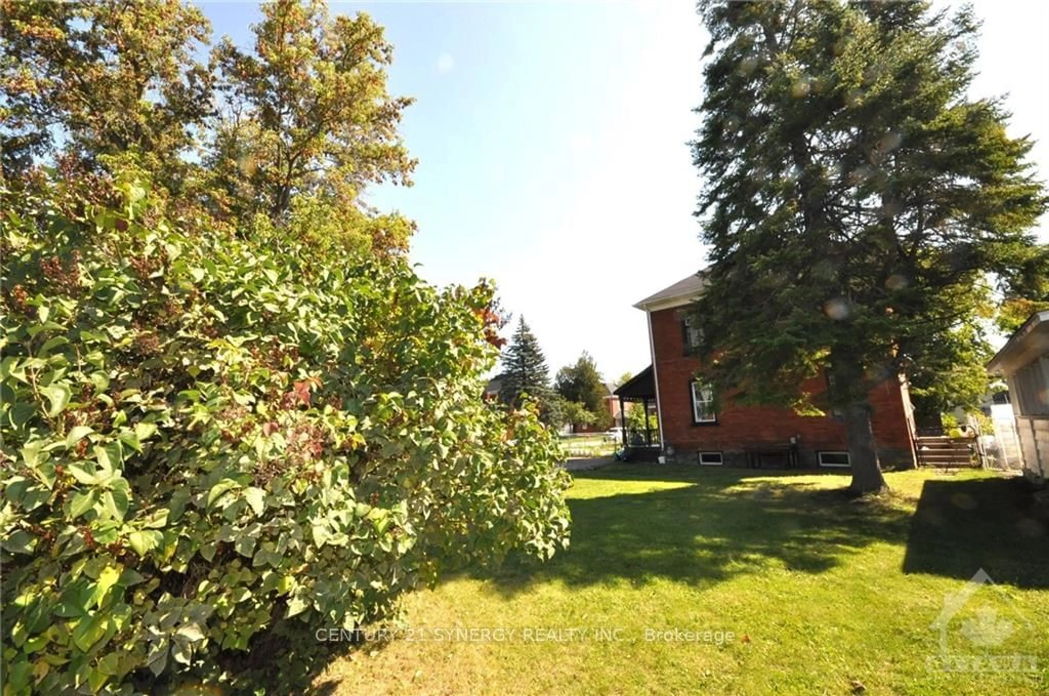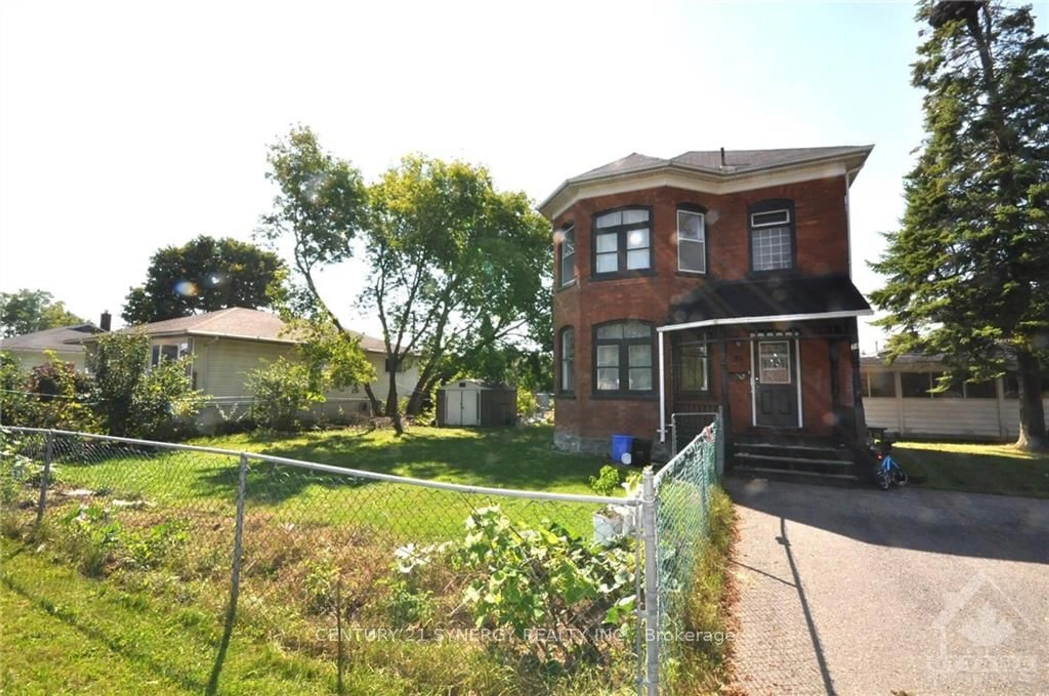74 JASPER Ave, Smiths Falls, Ontario K7A 4C6
Contact us about this property
Highlights
Estimated ValueThis is the price Wahi expects this property to sell for.
The calculation is powered by our Instant Home Value Estimate, which uses current market and property price trends to estimate your home’s value with a 90% accuracy rate.Not available
Price/Sqft-
Est. Mortgage$1,499/mo
Tax Amount (2024)$2,958/yr
Days On Market120 days
Description
Move in ready! Many updates over the past few years makes this an attractive and affordable 2 story brick home. With a covered porch entrance and spacious foyer guests are welcomed into a wonderful home environment. Main floor has an open concept living room, dining room and kitchen for a modern appeal. Laundry room is conveniently located on the main floor. The second story has a large primary bedroom, second good sized bedroom, four piece bath as well as as walk-in closet. The very large property itself is partially fenced in for your pets safety. The electrical was updated in 2017. This home is in central Smiths Falls within walking distance to downtown, or over to lower reach park with hiking trails, water front and sports activity., Flooring: Mixed
Property Details
Interior
Features
Main Floor
Living
4.59 x 3.63Foyer
3.50 x 2.18Kitchen
3.58 x 4.36Laundry
1.72 x 1.54Exterior
Features
Parking
Garage spaces -
Garage type -
Total parking spaces 4
Property History
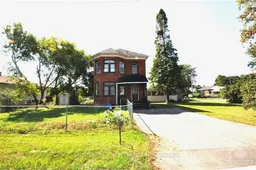 22
22