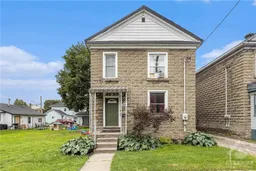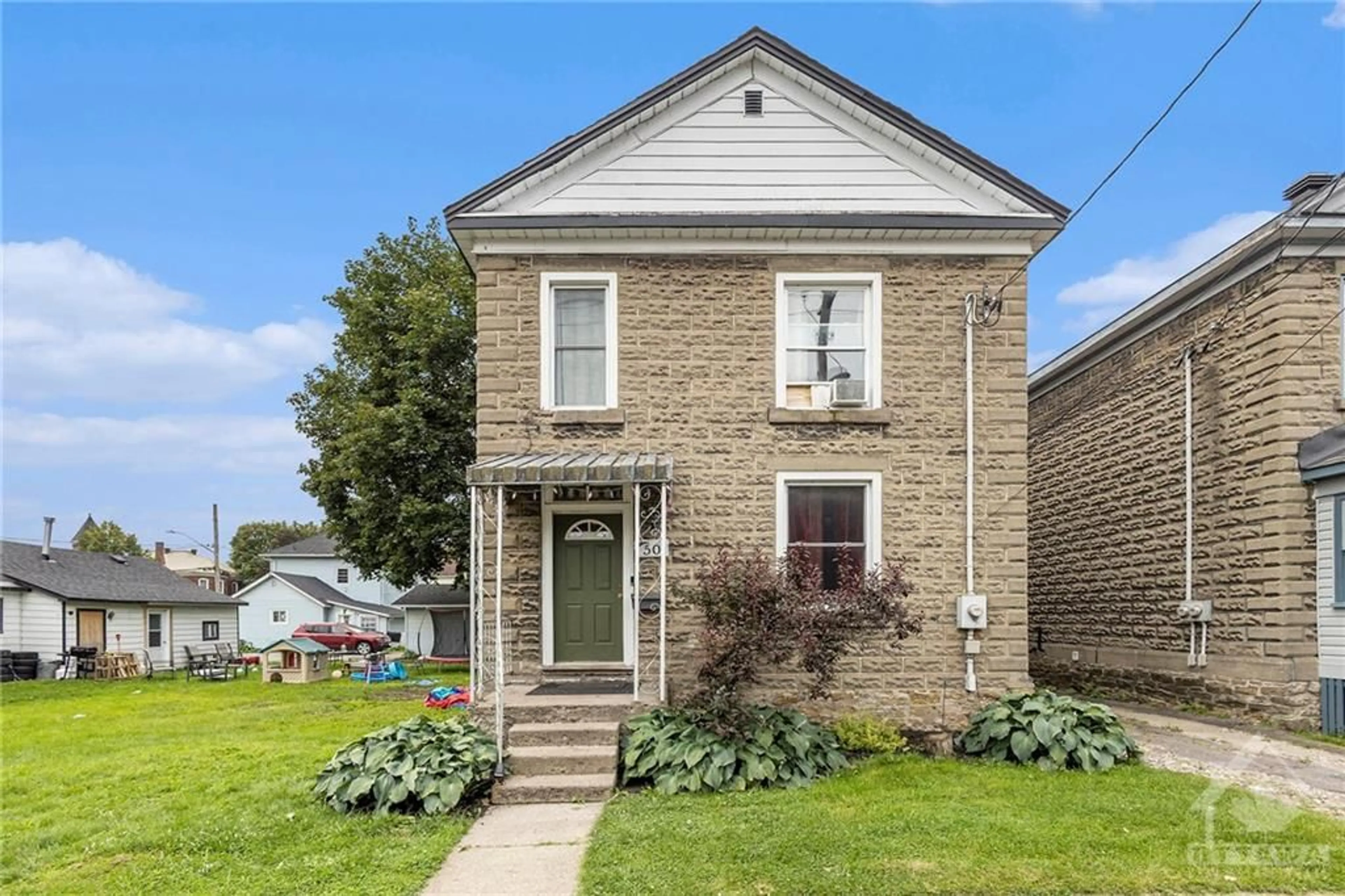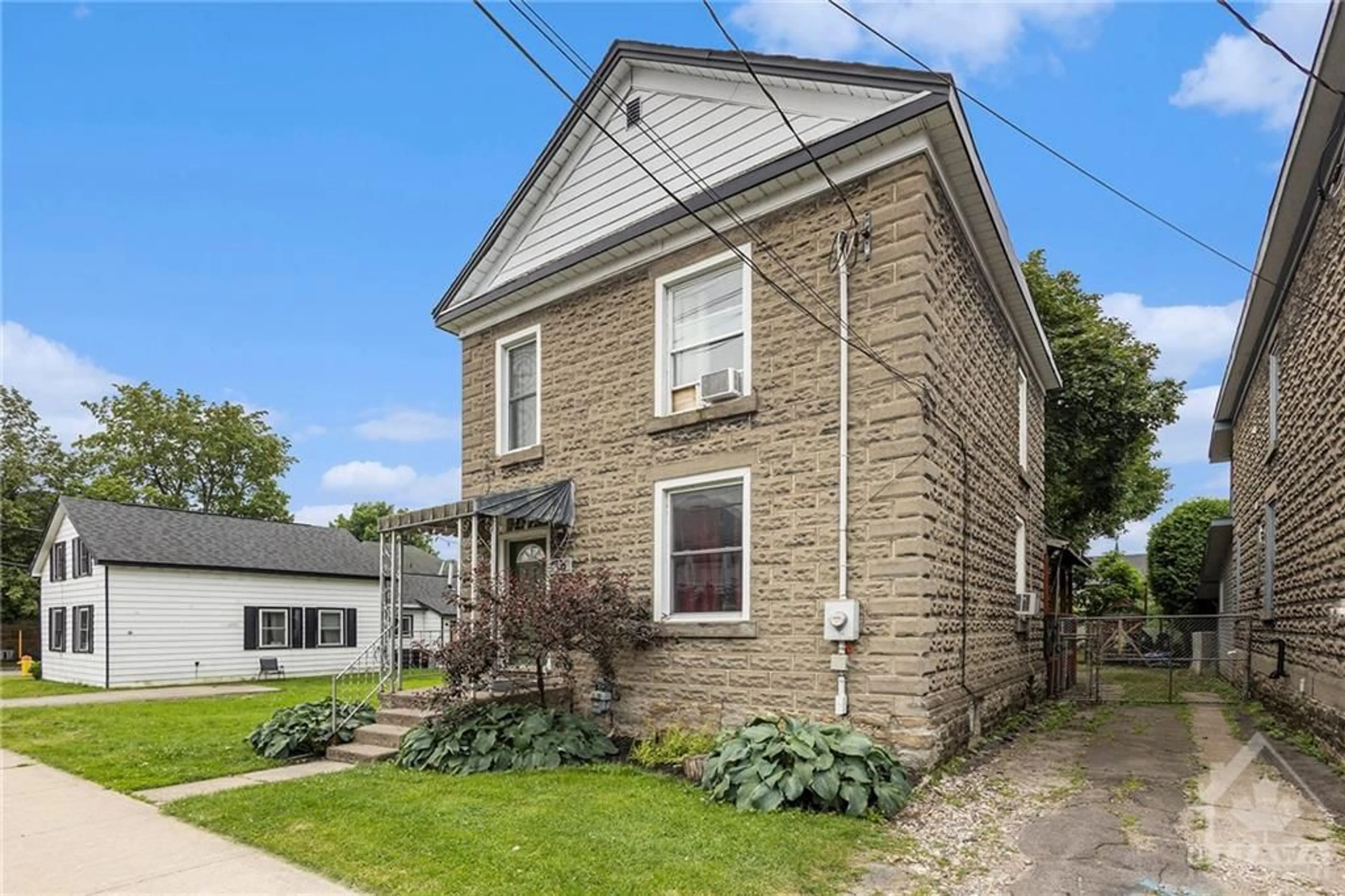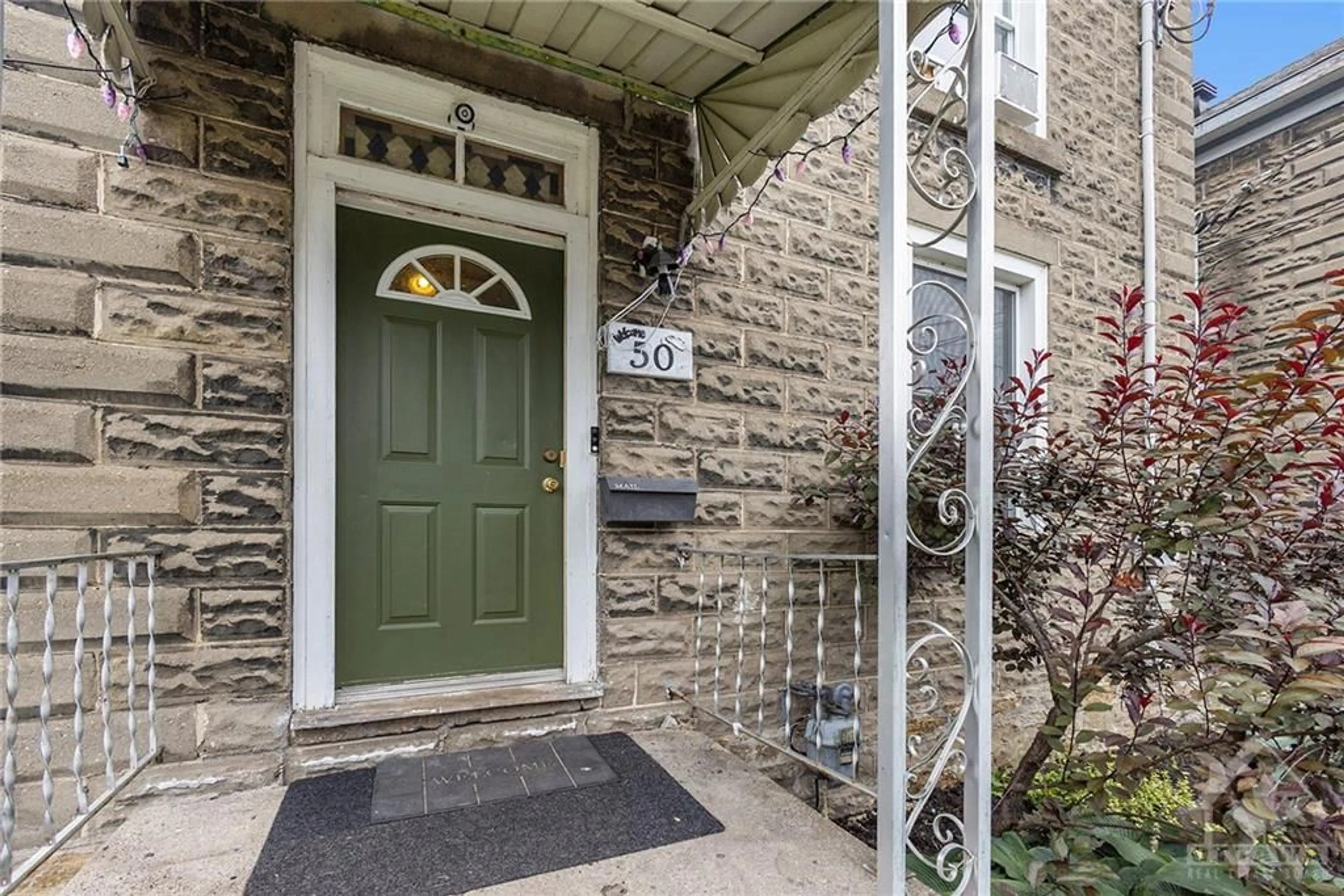50 MCGILL St, Smiths Falls, Ontario K7A 2J8
Contact us about this property
Highlights
Estimated ValueThis is the price Wahi expects this property to sell for.
The calculation is powered by our Instant Home Value Estimate, which uses current market and property price trends to estimate your home’s value with a 90% accuracy rate.$390,000*
Price/Sqft-
Days On Market7 days
Est. Mortgage$1,717/mth
Tax Amount (2024)$2,894/yr
Description
Welcome to 50 McGill, This captivating detached brick residence features 4 spacious bedrooms and 2 modern bathrooms, perfect for families and growing households seeking comfort and style. Step inside to discover a generously sized living area with an open floor plan that effortlessly connects to the dining space and a large, well-appointed kitchen—ideal for entertaining and family gatherings. Enjoy the convenience of main floor laundry and a central heating system throughout the home, ensuring warmth and comfort. Outside, the expansive fenced backyard offers a private oasis for outdoor gatherings, relaxation, and play. Great income potential for Investors. Located within walking distance to the vibrant downtown core of Smiths Falls, you'll have easy access to shops, restaurants, pharmacies, parks, and the beautiful waterfront.Updates: Brand new roof 2024, furnace 2015, washer/dryer 2021, fridge 2024.
Property Details
Interior
Features
Main Floor
Living/Dining
10'7" x 12'3"Dining Rm
15'2" x 11'11"Kitchen
14'0" x 15'0"Exterior
Features
Parking
Garage spaces -
Garage type -
Other parking spaces 2
Total parking spaces 2
Property History
 23
23


