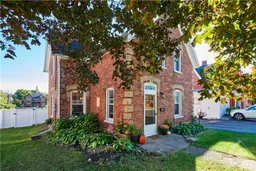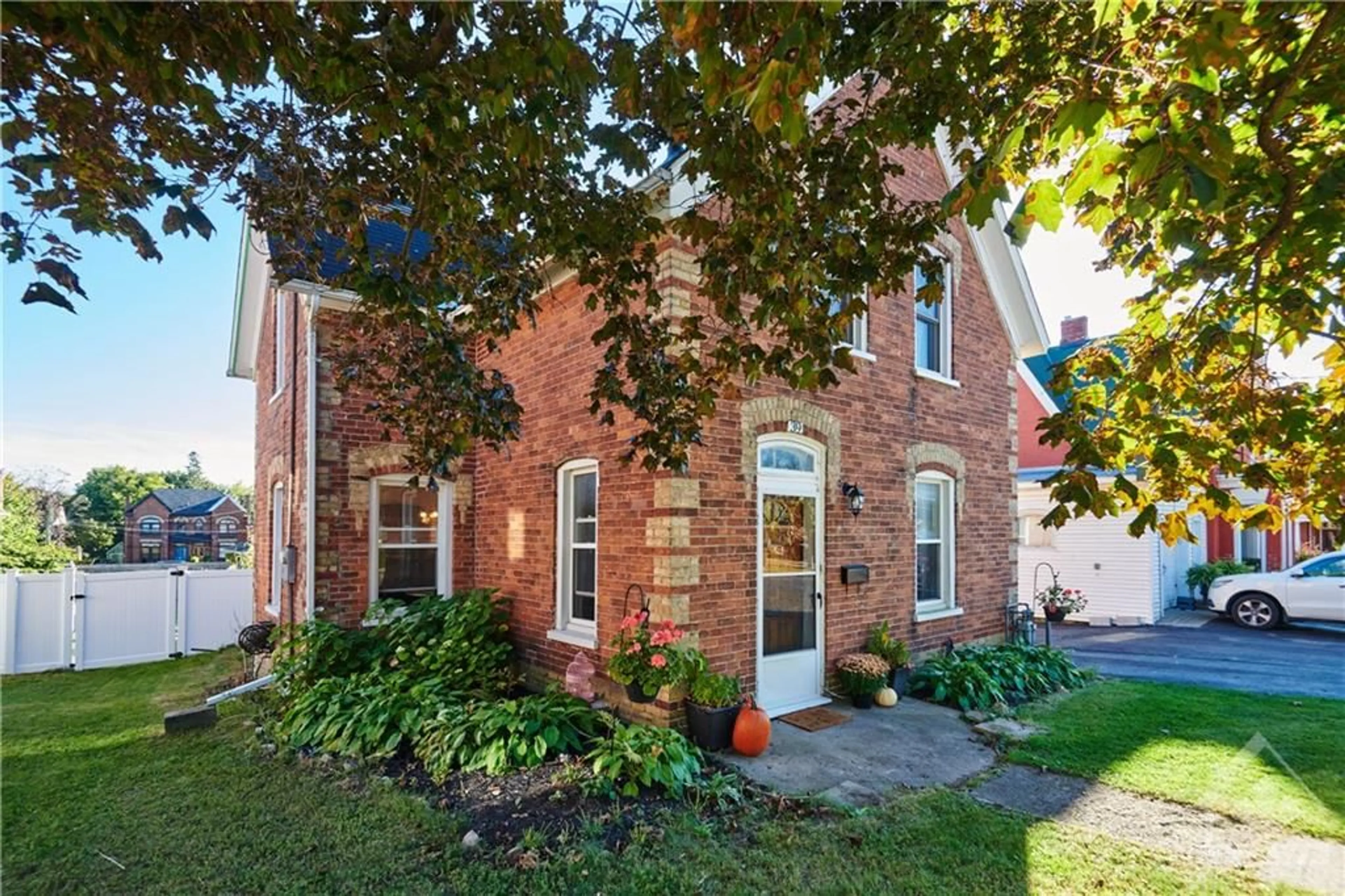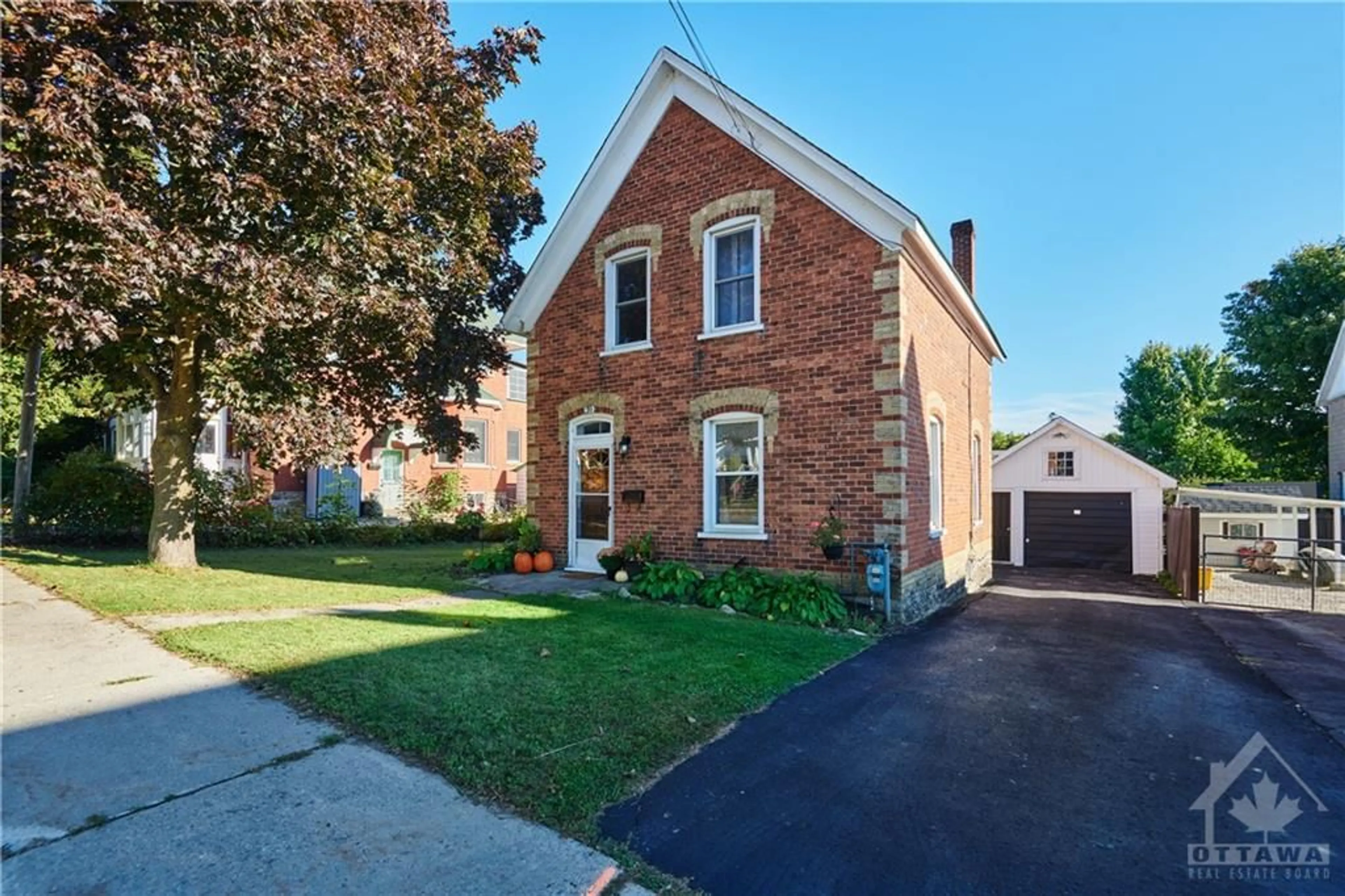39 CHURCH St, Smiths Falls, Ontario K7A 1P8
Contact us about this property
Highlights
Estimated ValueThis is the price Wahi expects this property to sell for.
The calculation is powered by our Instant Home Value Estimate, which uses current market and property price trends to estimate your home’s value with a 90% accuracy rate.$454,000*
Price/Sqft-
Est. Mortgage$1,933/mth
Tax Amount (2024)$3,492/yr
Days On Market9 days
Description
Imagine living in a character home on a large downtown lot, within walking distance of shops and restaurants in the heart of Smiths Falls. This red brick beauty is in a fantastic location, only 2 blocks from the downtown core. The blend of original tall baseboards & transom windows with modern lighting & updated finishings will make you feel right at home. New flooring spans from the front foyer through the living room, play room/flex space & formal dining. Spacious kitchen offers s/s appliances adjacent to the fully renovated 3pc bath. Three bedrooms, an additional 3 pc bath and additional storage for seasonal items can be found upstairs. The 3 season sunroom is your gateway to a large deck, welcoming you to a south-facing fenced yard with plenty of room to play and grow your own veggies. Two outbuildings & attached garage makes it a breeze to park, store equipment or have a workshop. Updates since 2023: siding on back of home & garage, PVC fence, HWT, furnace, A/C. 24hrs irrevocable.
Property Details
Interior
Features
Basement Floor
Storage Rm
23'6" x 11'7"Utility Rm
13'9" x 6'0"Laundry Rm
17'6" x 5'0"Exterior
Features
Parking
Garage spaces 1
Garage type -
Other parking spaces 2
Total parking spaces 3
Property History
 30
30

