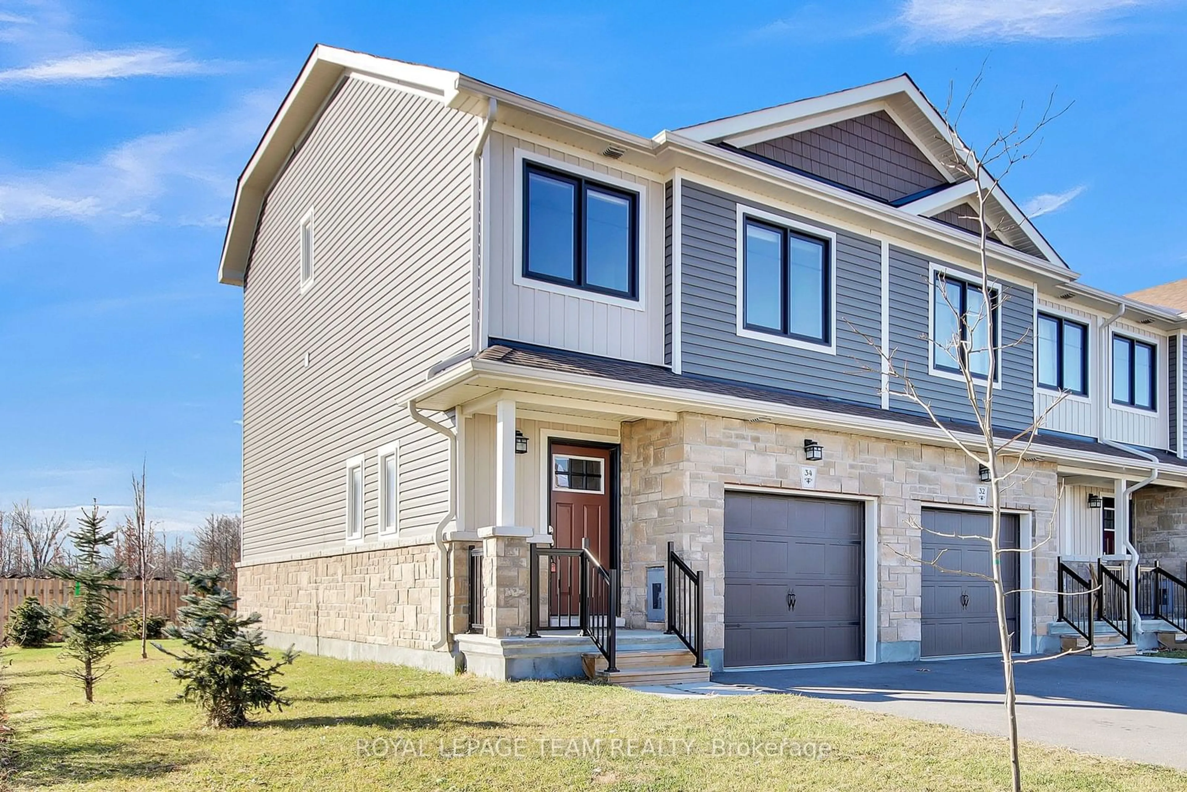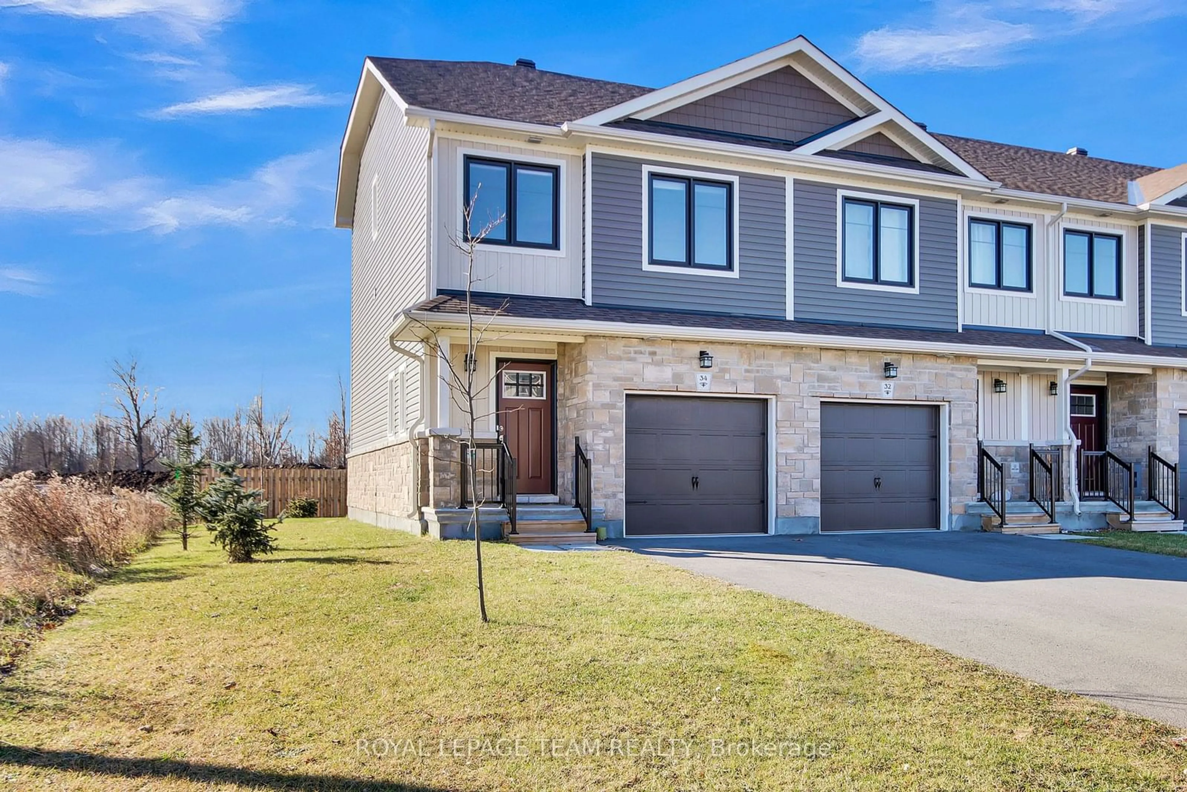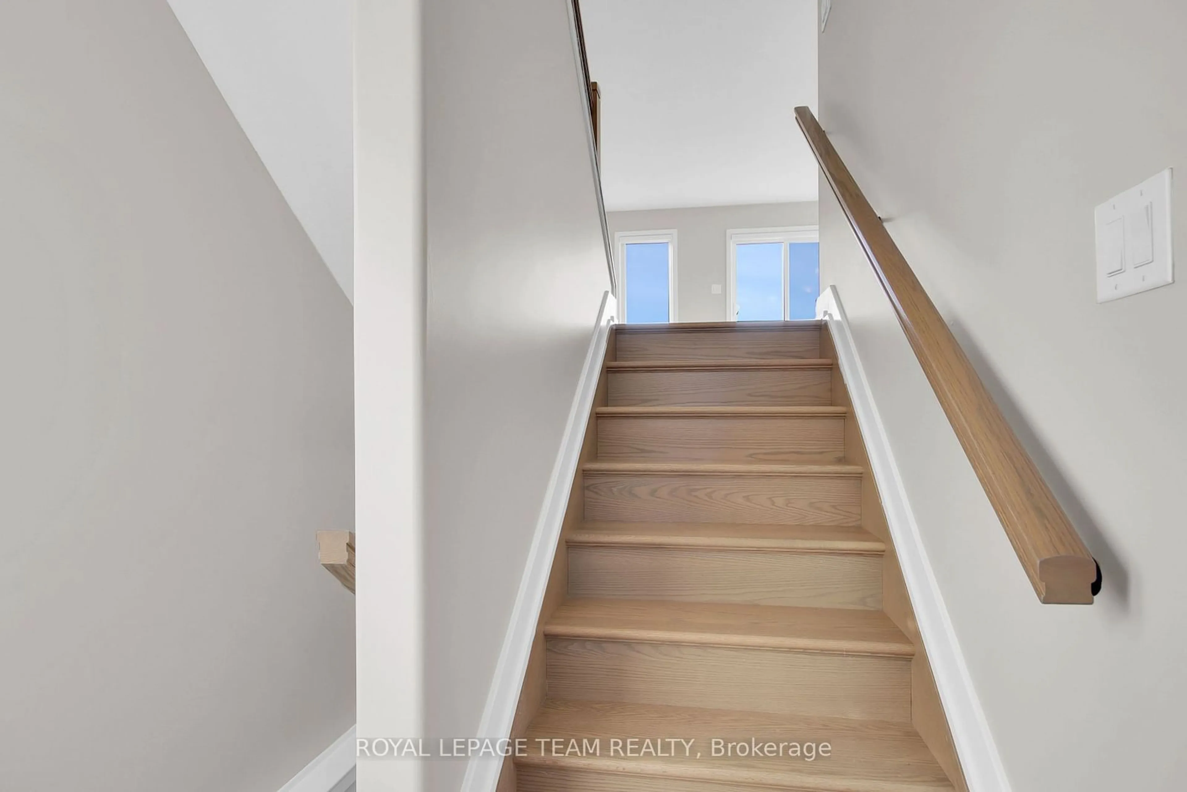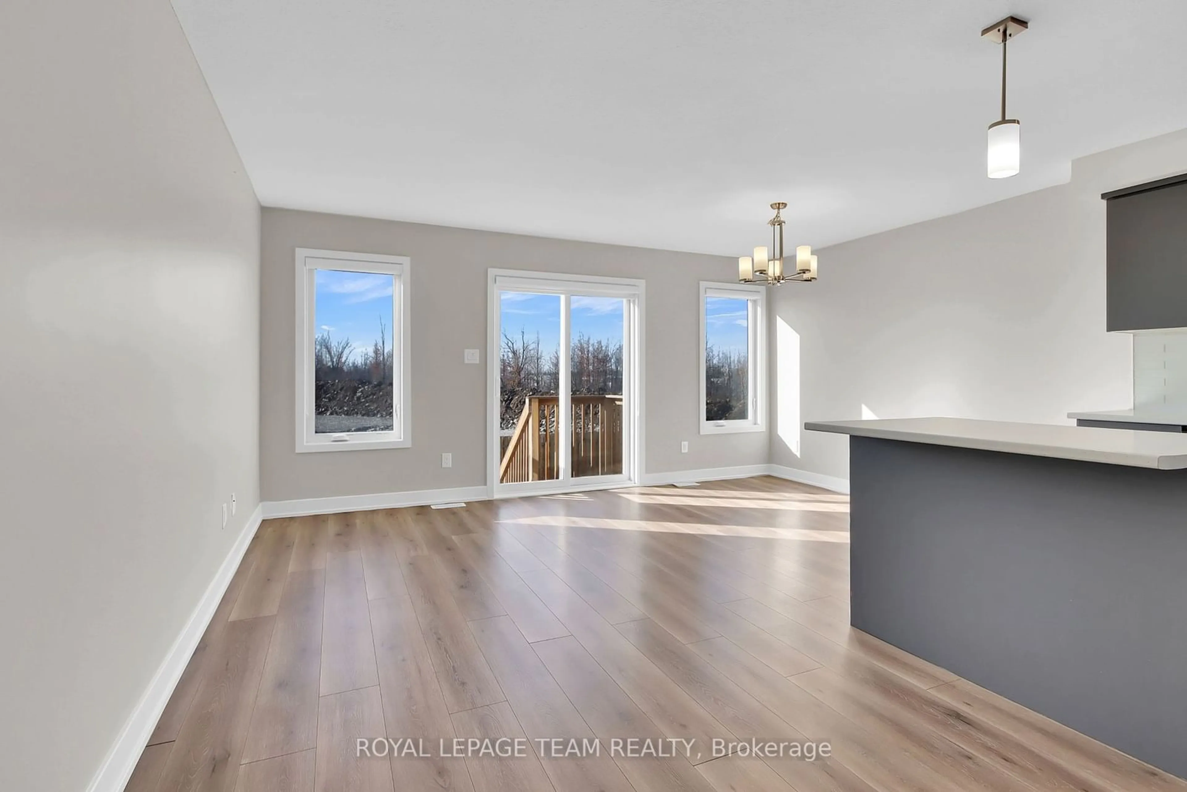34 Staples Blvd, Smiths Falls, Ontario K7A 0B6
Contact us about this property
Highlights
Estimated ValueThis is the price Wahi expects this property to sell for.
The calculation is powered by our Instant Home Value Estimate, which uses current market and property price trends to estimate your home’s value with a 90% accuracy rate.Not available
Price/Sqft-
Est. Mortgage$2,126/mo
Tax Amount (2024)$4,268/yr
Days On Market49 days
Description
Welcome to this stunning, end-unit townhome nestled in the highly desirable Bellamy Farms community! This multi-level, 3-bedroom, 2.5-bathroom home offers a modern, spacious layout with thoughtfully designed features for comfortable living. On the third floor, the primary suite serves as a peaceful retreat, complete with an 4-piece ensuite bathroom, a spacious walk-in closet, and conveniently located laundry room just of the primary bedroom. The second floor hosts bedrooms 3 and 4 with a conveniently placed 4-piece bathroom. The main living space is flooded with natural light, featuring soaring ceilings and a warm, inviting atmosphere. The beautifully finished kitchen boasts sleek, soft-close cabinetry, stainless steel appliances, and a sophisticated design perfect for entertaining.The finished basement, with its high ceilings, adds an extra layer of coziness, making it ideal as a family or rec room. This home comes equipped with a brand-new central vacuum system and is still under TARION 7 year warranty, giving you peace of mind. Enjoy privacy, modern style, and the convenience of being close to all amenities this home is ready to welcome you!
Property Details
Interior
Features
Bsmt Floor
Rec
4.75 x 4.14Exterior
Features
Parking
Garage spaces 1
Garage type Attached
Other parking spaces 2
Total parking spaces 3
Property History
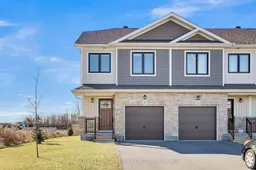 29
29

