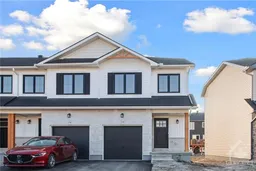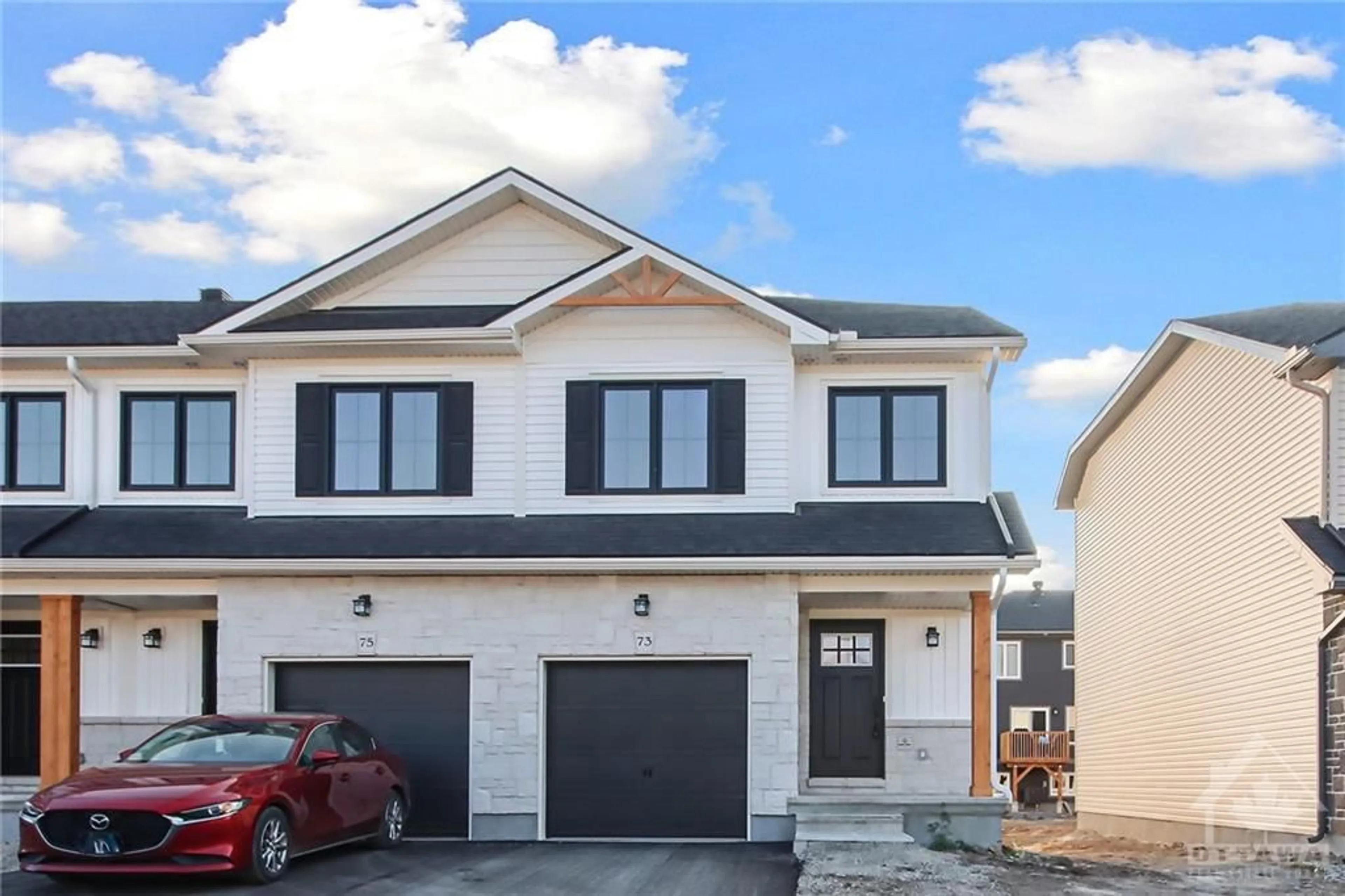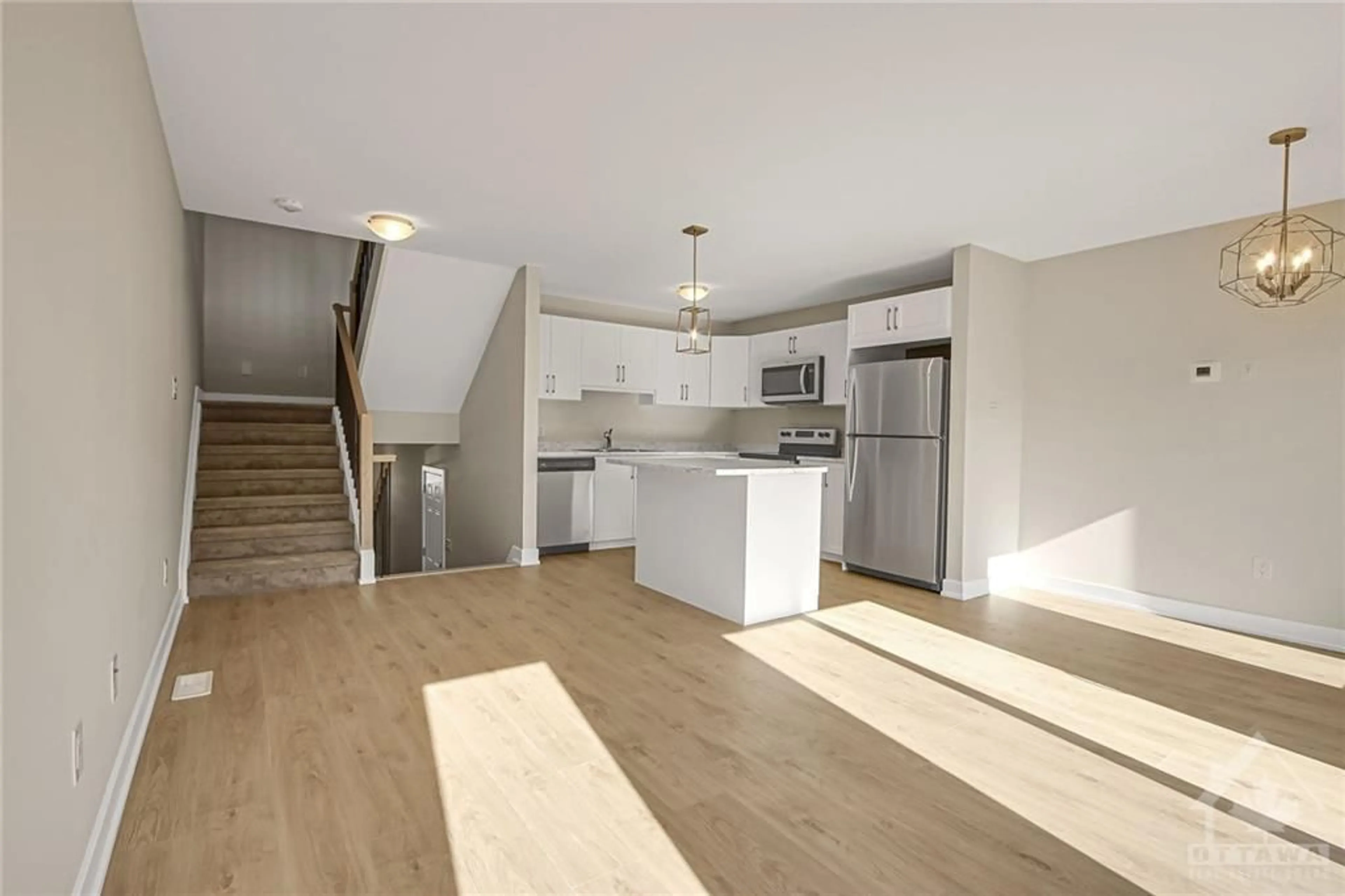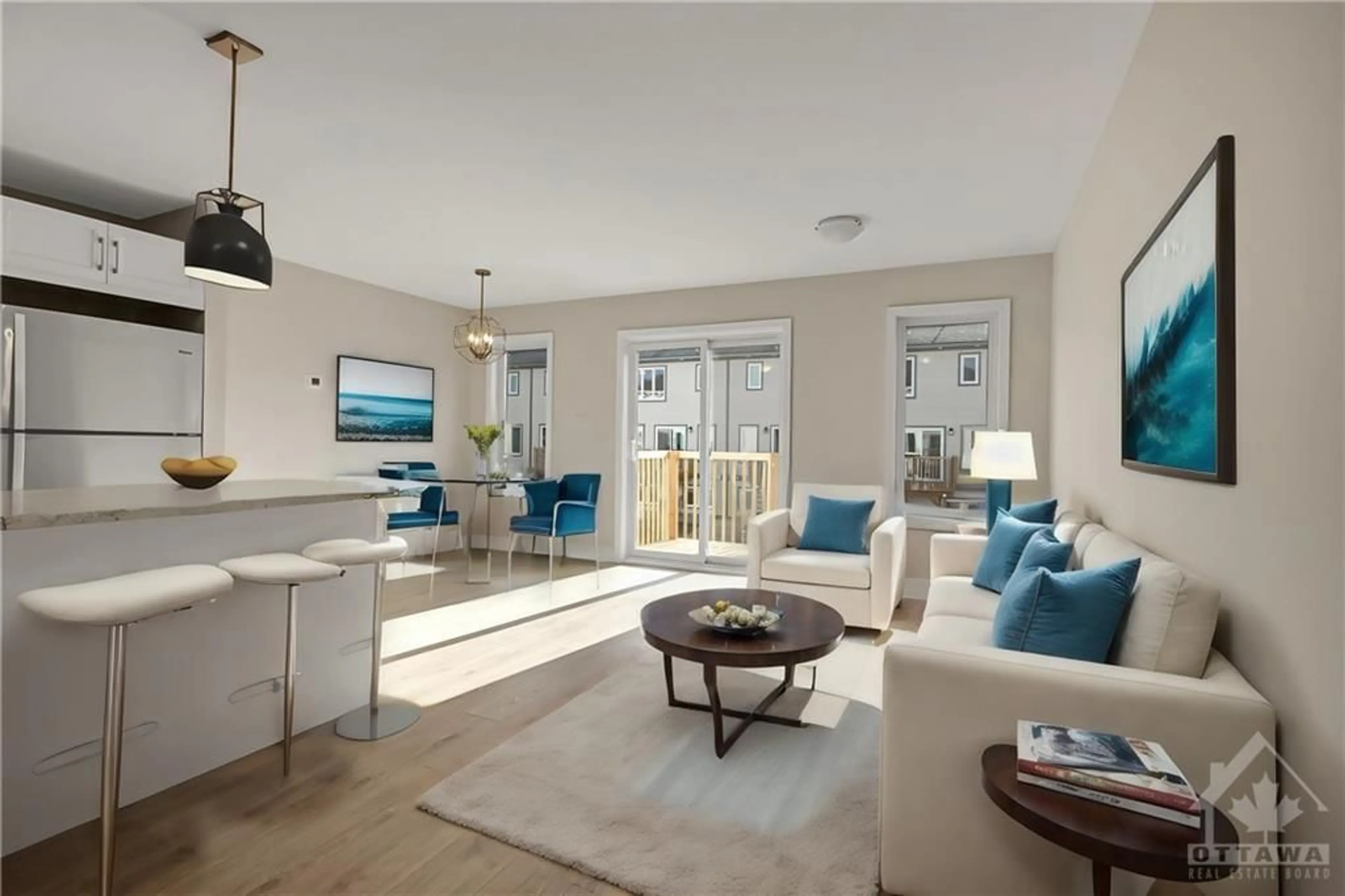26 MARGARET GRAHAM Terr, Smiths Falls, Ontario K7A 0C1
Contact us about this property
Highlights
Estimated ValueThis is the price Wahi expects this property to sell for.
The calculation is powered by our Instant Home Value Estimate, which uses current market and property price trends to estimate your home’s value with a 90% accuracy rate.$525,000*
Price/Sqft-
Est. Mortgage$2,040/mth
Tax Amount (2024)-
Days On Market22 days
Description
Beautiful 3 bed/3 bath 1750 sqft with garage. The stunning ETSON model home by PARK VIEW HOMES boasts lovely light oak laminate floors throughout the main level. Open concept living and dining area with huge windows and patio door access to sunny back balcony. The modern kitchen is a chef's dream! with SS appliances, quartz countertops, spacious center island and modern cabinets. The second level features two spacious bedrooms and a full bath. Just a few steps up and you will find the private primary bedroom featuring an ensuite with walk-in shower and a massive walk-in closet. Laundry room is conveniently located on this level. Spend quality family time in the finished basement rec room with oversized windows allowing the natural light to flood in. Lots of storage space available in the furnace room and crawl space area. Images provided are to showcase builder finishes.
Property Details
Interior
Features
Main Floor
Foyer
4'5" x 3'6"Kitchen
9'5" x 10'6"Living Rm
8'2" x 17'4"Dining Rm
8'2" x 9'5"Exterior
Features
Parking
Garage spaces 1
Garage type -
Other parking spaces 1
Total parking spaces 2
Property History
 25
25


