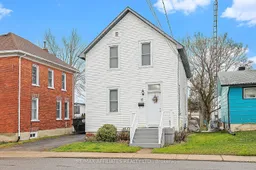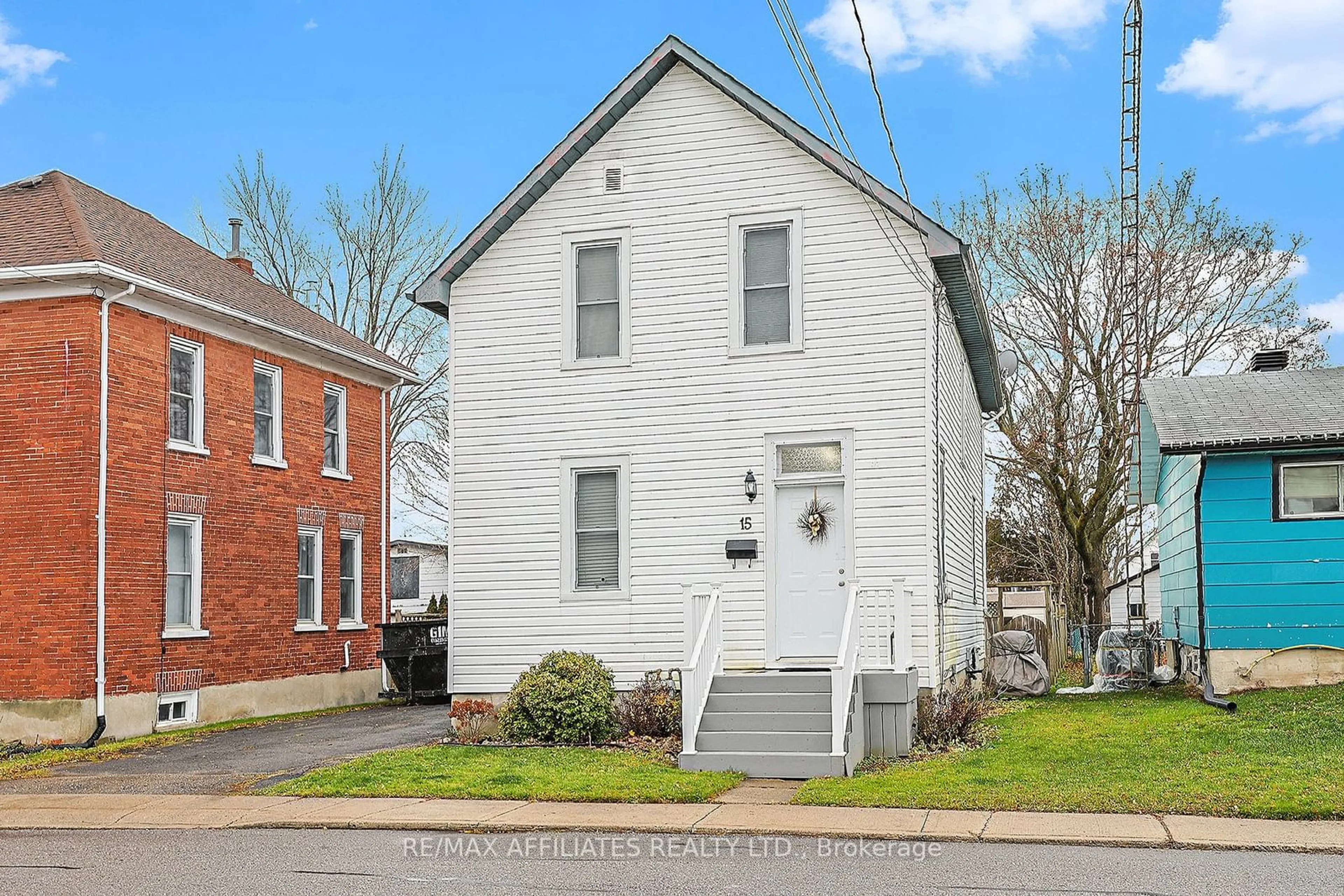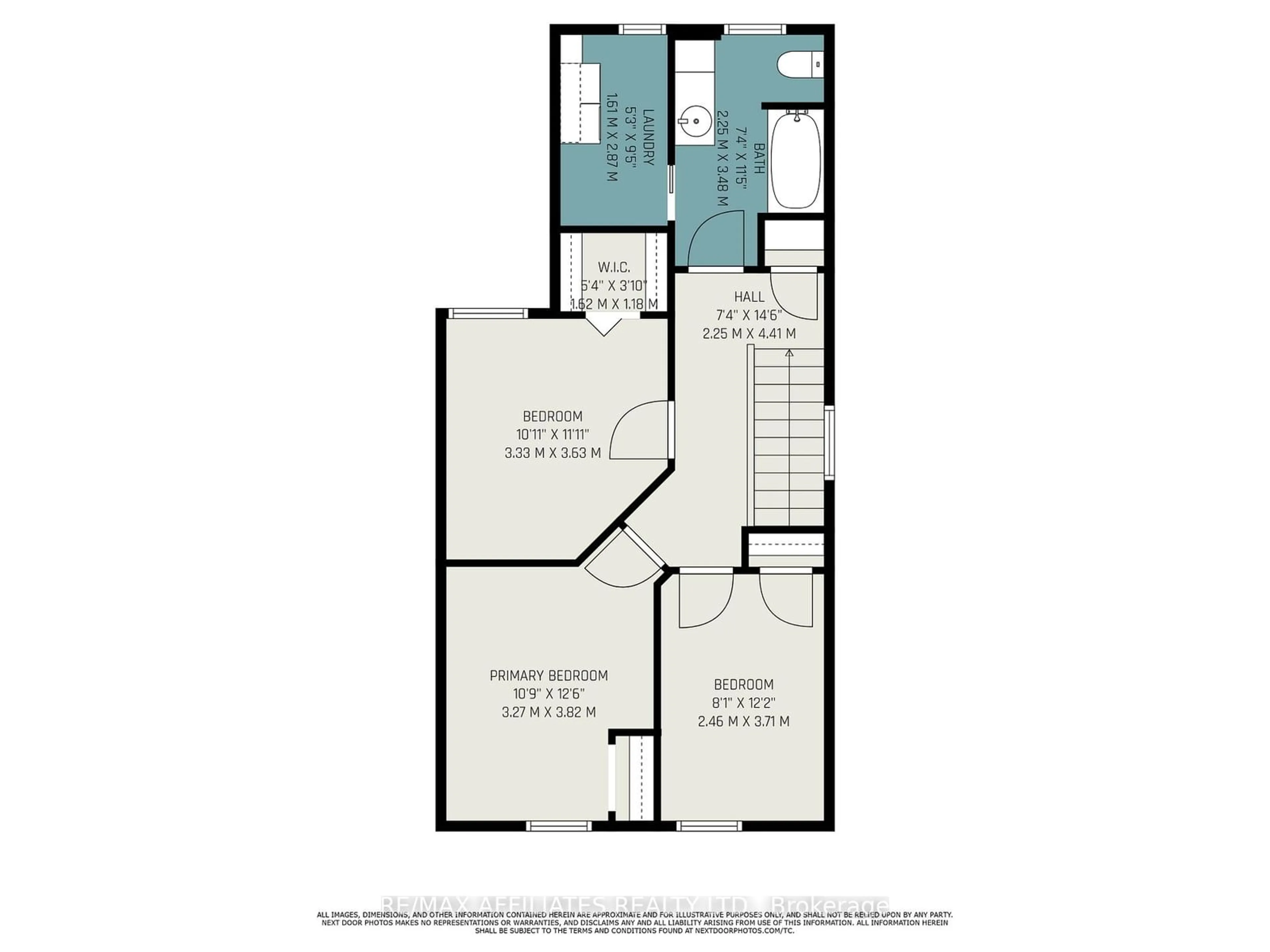15 Robina Ave, Smiths Falls, Ontario K7A 3B5
Contact us about this property
Highlights
Estimated ValueThis is the price Wahi expects this property to sell for.
The calculation is powered by our Instant Home Value Estimate, which uses current market and property price trends to estimate your home’s value with a 90% accuracy rate.Not available
Price/Sqft$219/sqft
Est. Mortgage$1,610/mo
Tax Amount (2024)$2,359/yr
Days On Market1 day
Description
Well maintained home at the heart of the community. Featuring a large entrance foyer, formal dining room, living room, kitchen with island and a back mud room storage room. Upstairs adds a generous master bedroom with walk-in closet, 2 additional bedrooms, a modern 4-piece bathroom and convenient upper-level laundry. The property includes a fridge, stove, dishwasher, microwave/hood-fan, washer, dryer and upright freezer. Flooring is a mix of quality laminate flooring, linoleum and carpeting. Electrical is a 100-amp breaker panel, wiring appears to be updated and plumbing appears to be copper. Several windows had been updated over past years. Shingles are approx. 6 years old. The driveway is paved and yard fully fenced. The good-sized back yard includes a ground level patio and handy garden shed. Efficiently heated by a forced air natural gas furnace complete with central air conditioning. There is a covered porch on the side and a new composite front porch. The home is very clean and ready for its new owners to enjoy. Hydro $1062, Gas $2133. Don't let this one pass you by.
Upcoming Open House
Property Details
Interior
Features
2nd Floor
2nd Br
3.59 x 2.44Laminate
3rd Br
3.73 x 4.14Laminate
Bathroom
3.50 x 2.20Linoleum / 4 Pc Bath
Laundry
2.89 x 1.46Linoleum
Exterior
Features
Parking
Garage spaces -
Garage type -
Total parking spaces 3
Property History
 31
31

