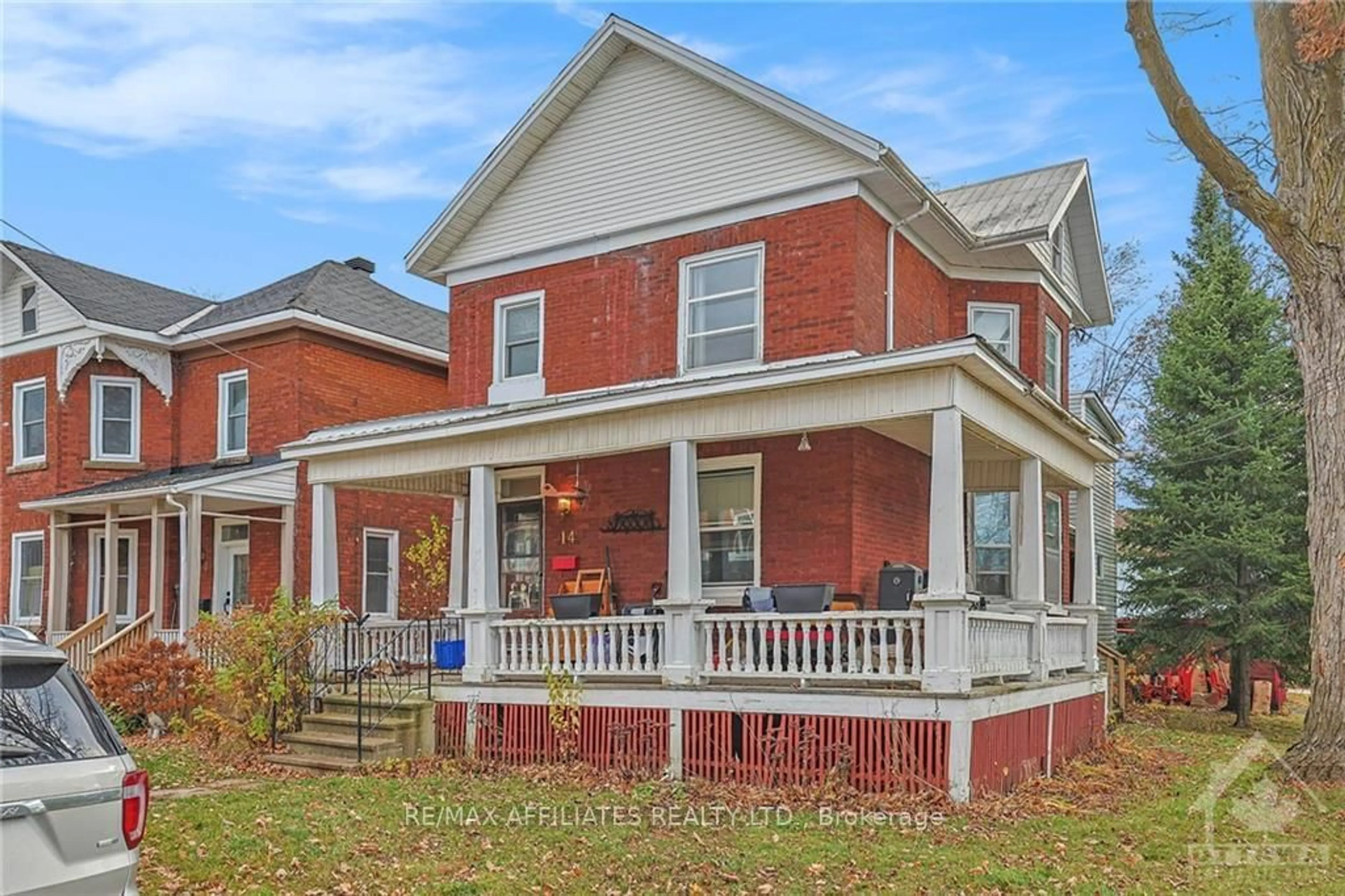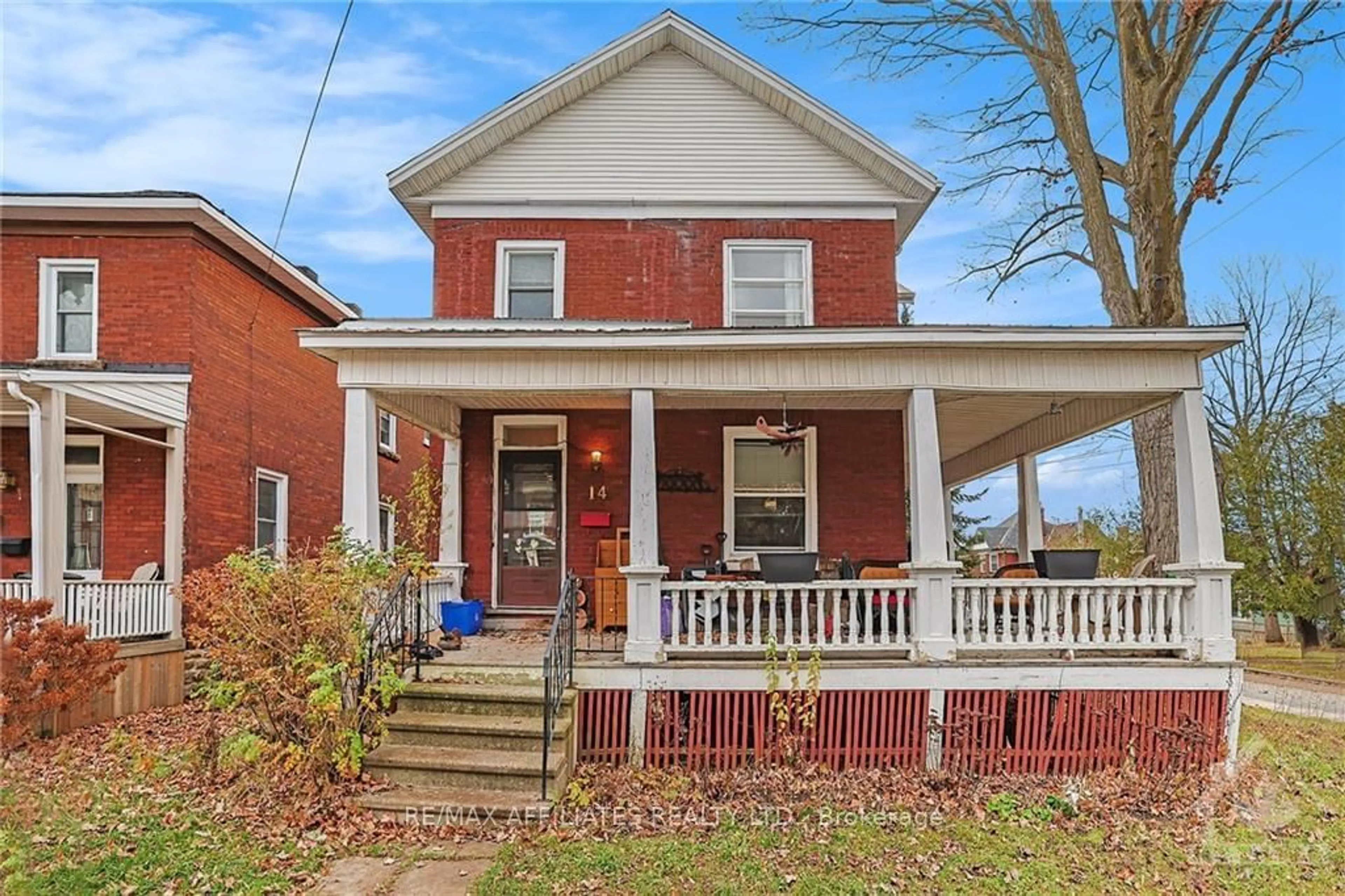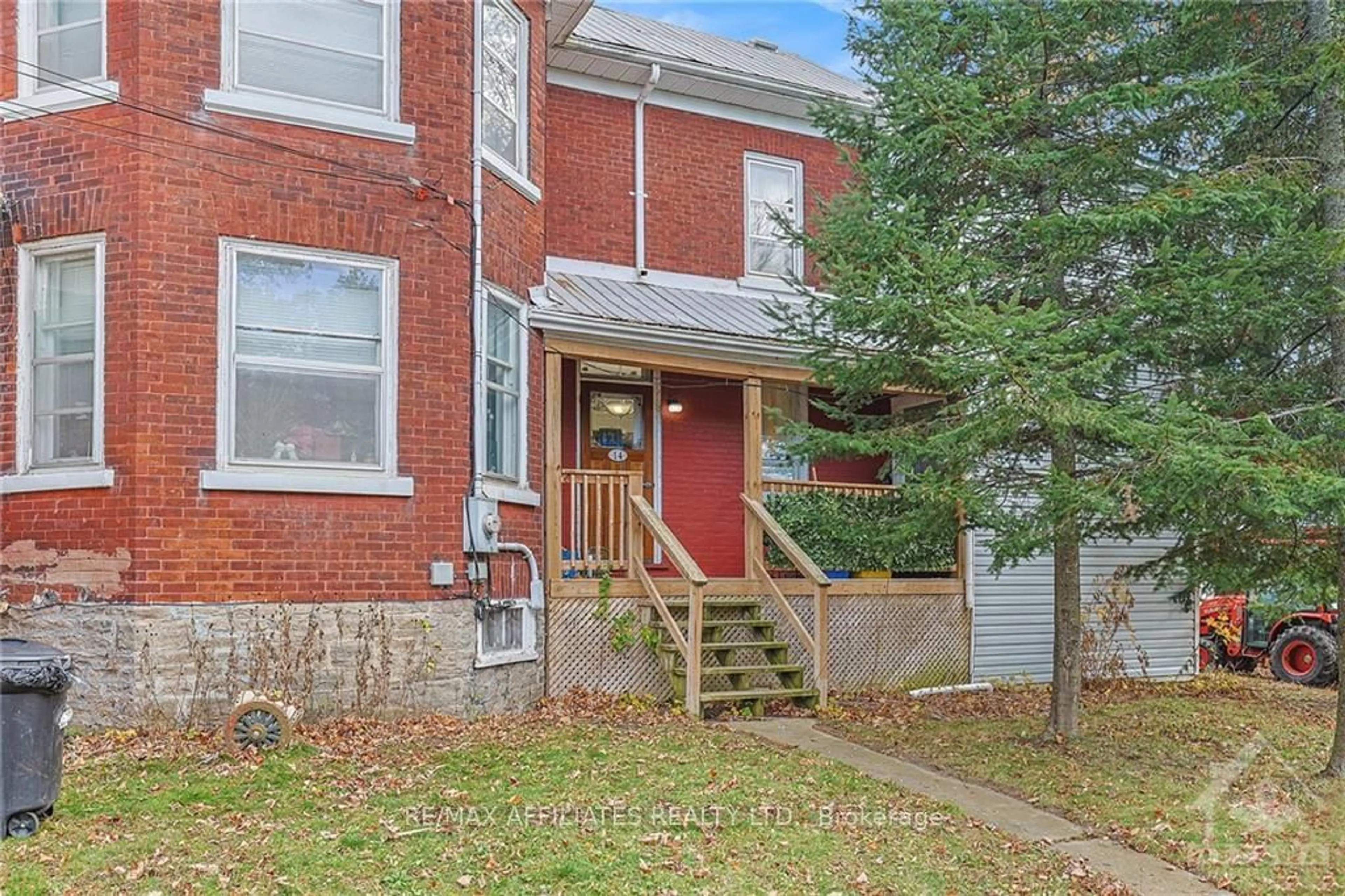14 MCEWEN Ave, Smiths Falls, Ontario K7A 2K3
Contact us about this property
Highlights
Estimated ValueThis is the price Wahi expects this property to sell for.
The calculation is powered by our Instant Home Value Estimate, which uses current market and property price trends to estimate your home’s value with a 90% accuracy rate.Not available
Price/Sqft-
Est. Mortgage$1,600/mo
Tax Amount (2024)$3,820/yr
Days On Market11 days
Description
Welcome to 14 McEwen Ave! This fully tenanted, brick duplex is located on a corner lot in a great neighbourhood in Smiths Falls. Steps from the arena, library and downtown amenities, this property will always attract nice tenants. The large, three bedroom apartment fronts onto McEwen avenue offering tons of character, high ceilings and natural light. The one bedroom apartment fronting on Cameron street has its own covered, private porch entrance. The two car, detached garage with opener is also rented for additional income. Long term, nice tenants paying fair rent prices. Solid, dry basement with lots of extra storage. Steel roof on building and garage. Shared laundry room for tenants to use., Flooring: Hardwood, Flooring: Mixed
Property Details
Interior
Features
Exterior
Features
Parking
Garage spaces 2
Garage type Detached
Other parking spaces 2
Total parking spaces 4
Property History
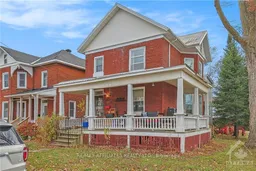 25
25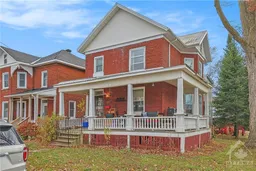 25
25
