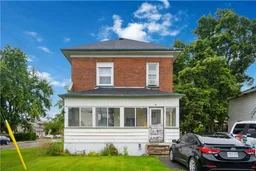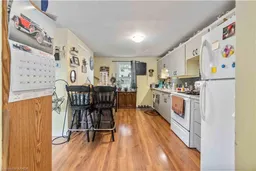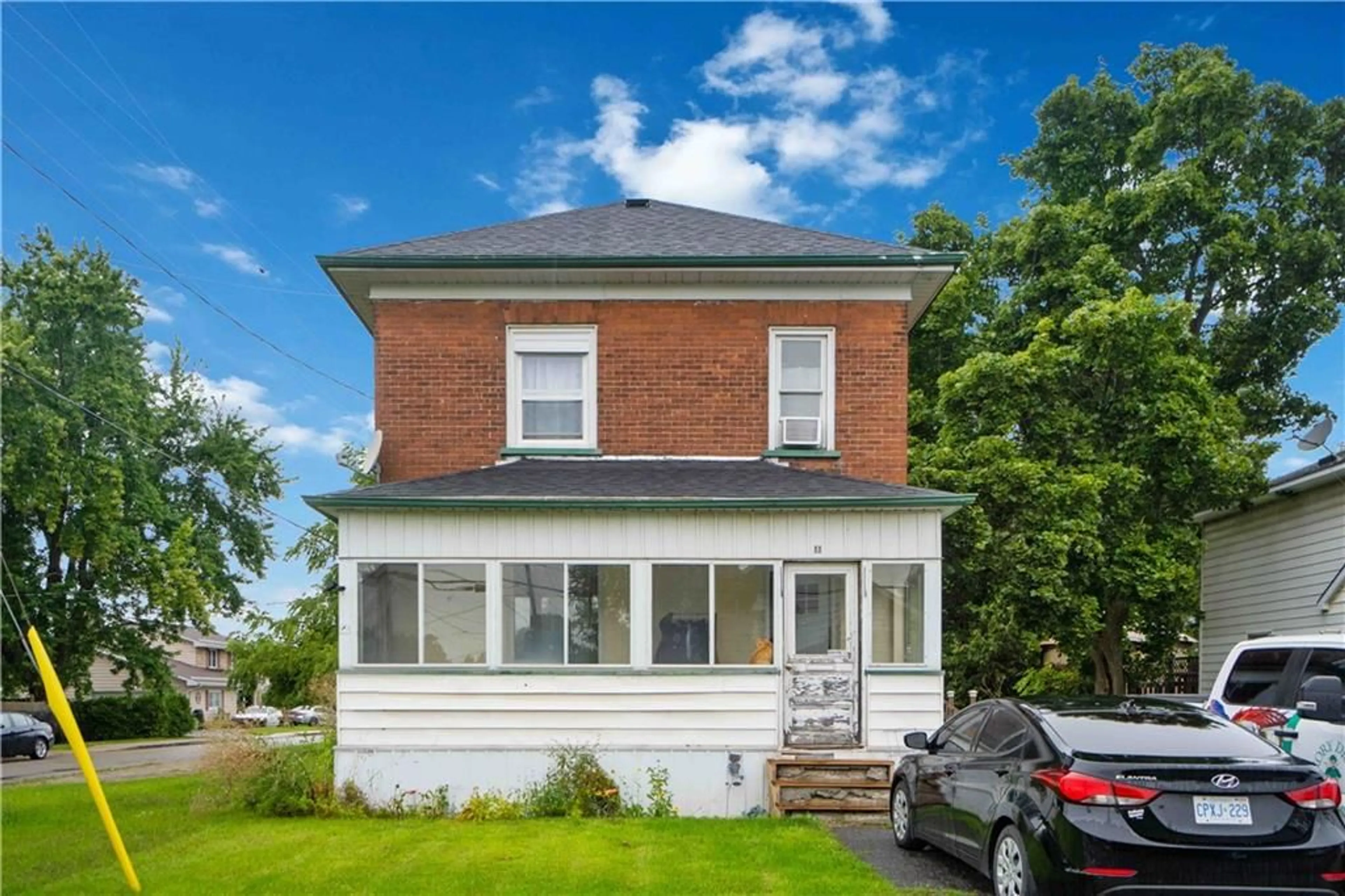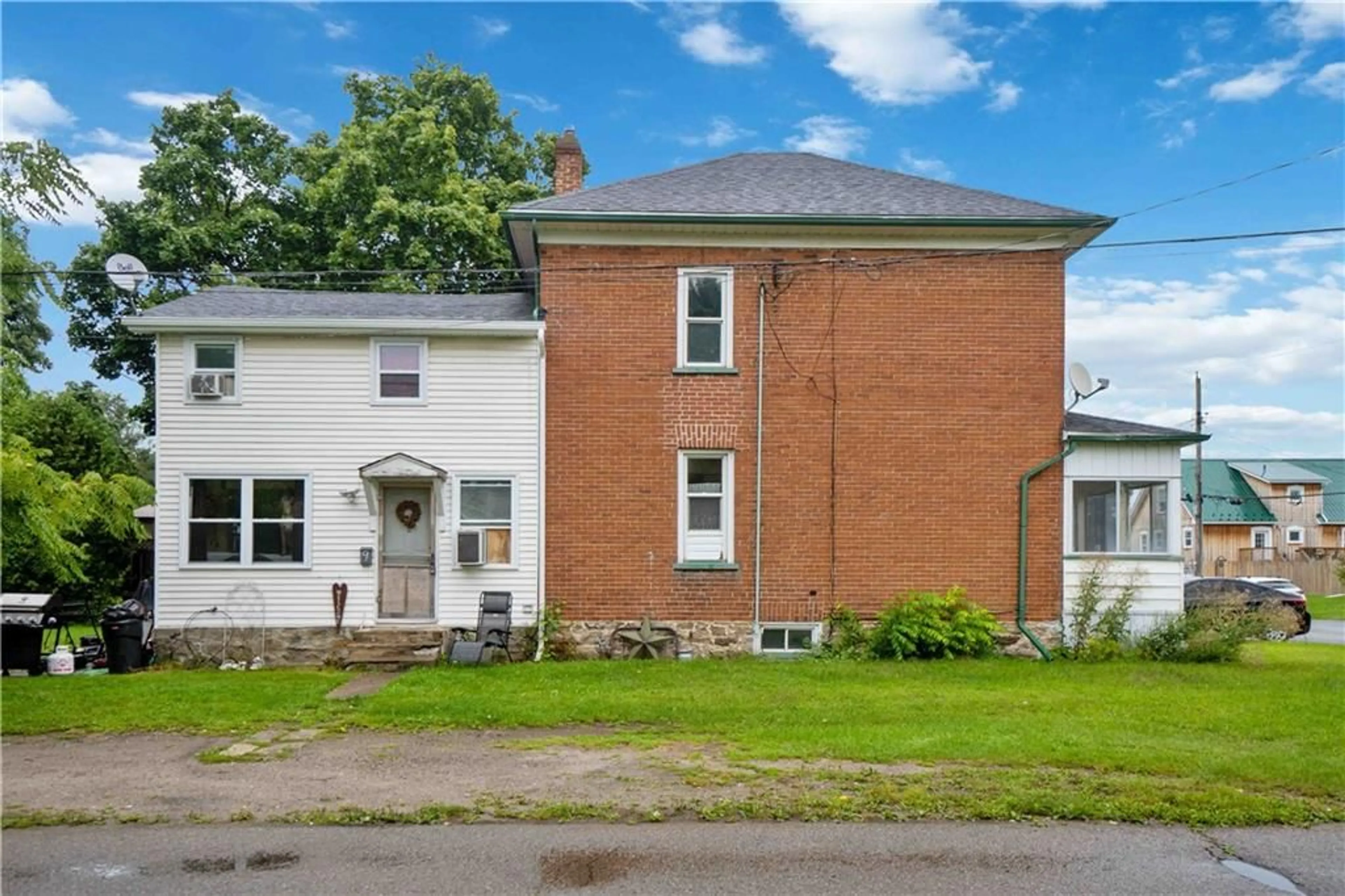11 JOHNSTON St, Smiths Falls, Ontario K7A 1T8
Contact us about this property
Highlights
Estimated ValueThis is the price Wahi expects this property to sell for.
The calculation is powered by our Instant Home Value Estimate, which uses current market and property price trends to estimate your home’s value with a 90% accuracy rate.$349,000*
Price/Sqft-
Est. Mortgage$1,396/mth
Tax Amount (2024)$2,865/yr
Days On Market13 days
Description
This fantastic duplex opportunity in Smiths Falls is perfect for both investors or those looking to offset their mortgage costs. This property offers two distinct units. The first unit (11 Johnston) is a spacious 2-bedroom home featuring vinyl plank flooring throughout. The kitchen boasts updated counters, making it a functional space for cooking and entertaining. Recent improvements include the installation of 2 new windows, a new furnace, hot water tank and front door all in 2024, ensuring peace of mind for years to come. Additionally, the exterior has been enhanced with new soffit, fascia and eaves completed in 2022. The roof is approximately 10 years old rounds out the list of significant updates. The second unit (9 Moore St) is a cozy 1-bedroom space. This unit features laminate flooring throughout. The windows are newer and a new furnace was installed in 2023. An in-unit laundry adds convenience and the separate side yard offers a private outdoor space
Property Details
Interior
Features
Exterior
Features
Parking
Garage spaces -
Garage type -
Total parking spaces 4
Property History
 30
30 42
42

