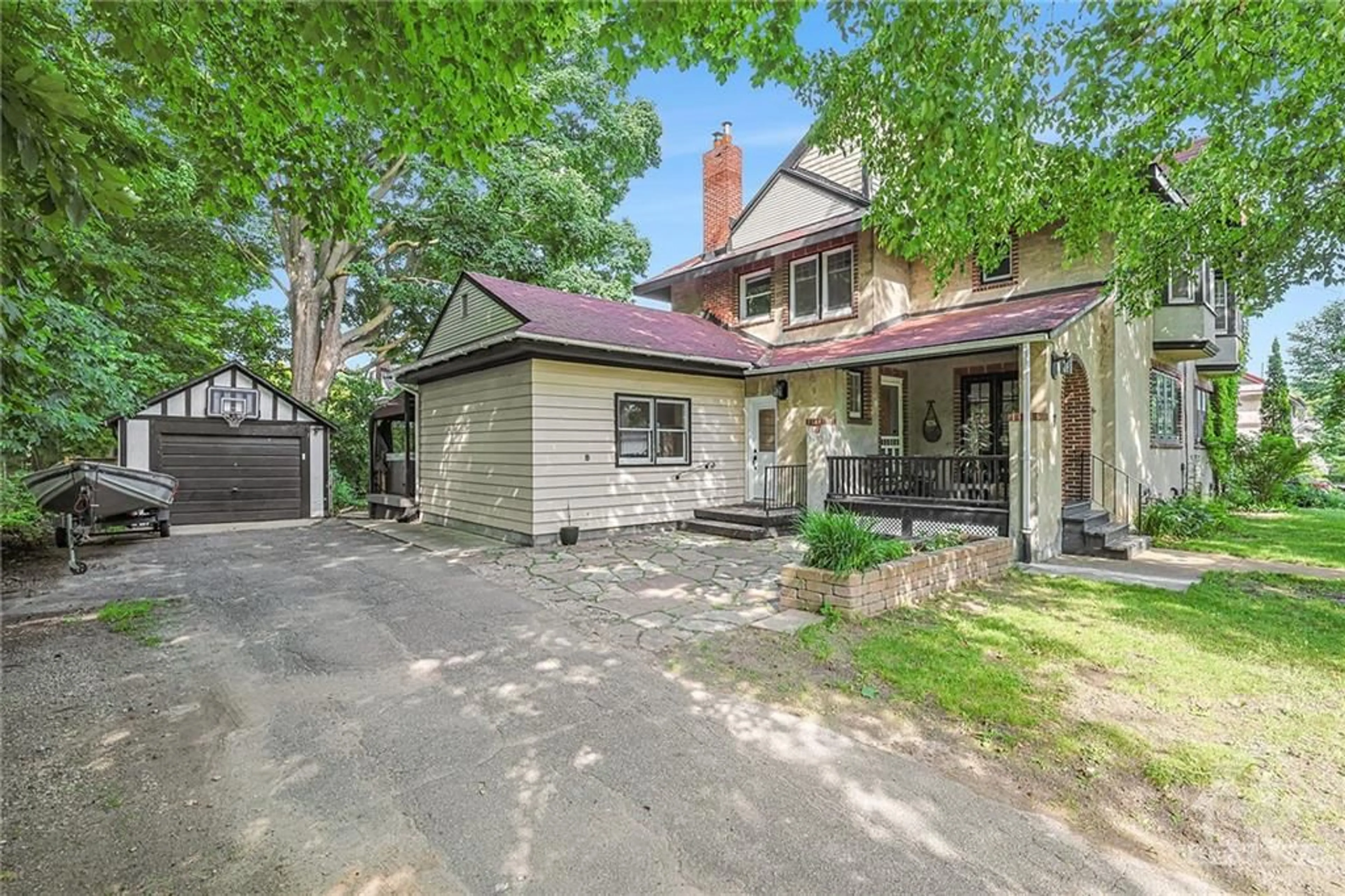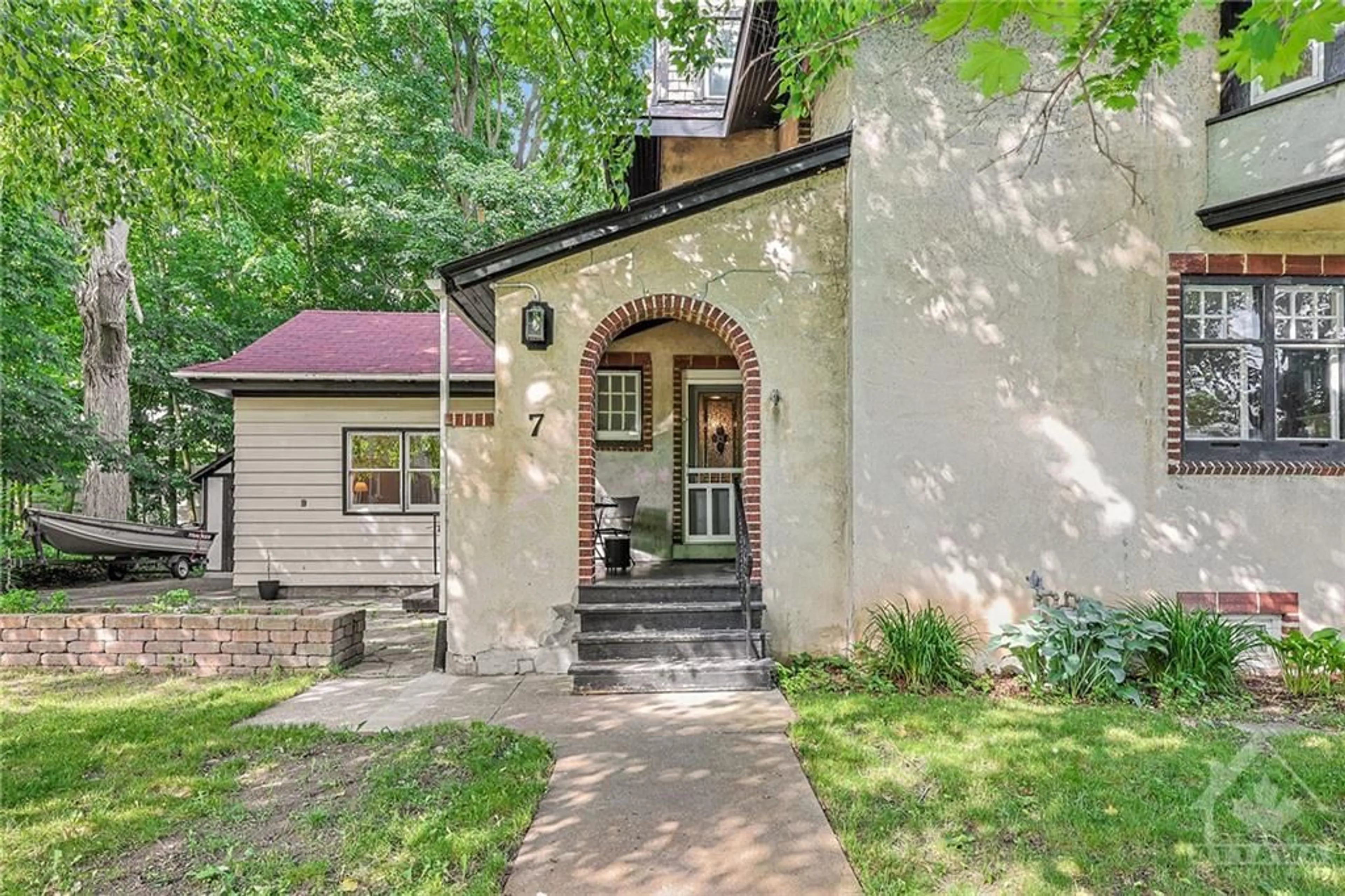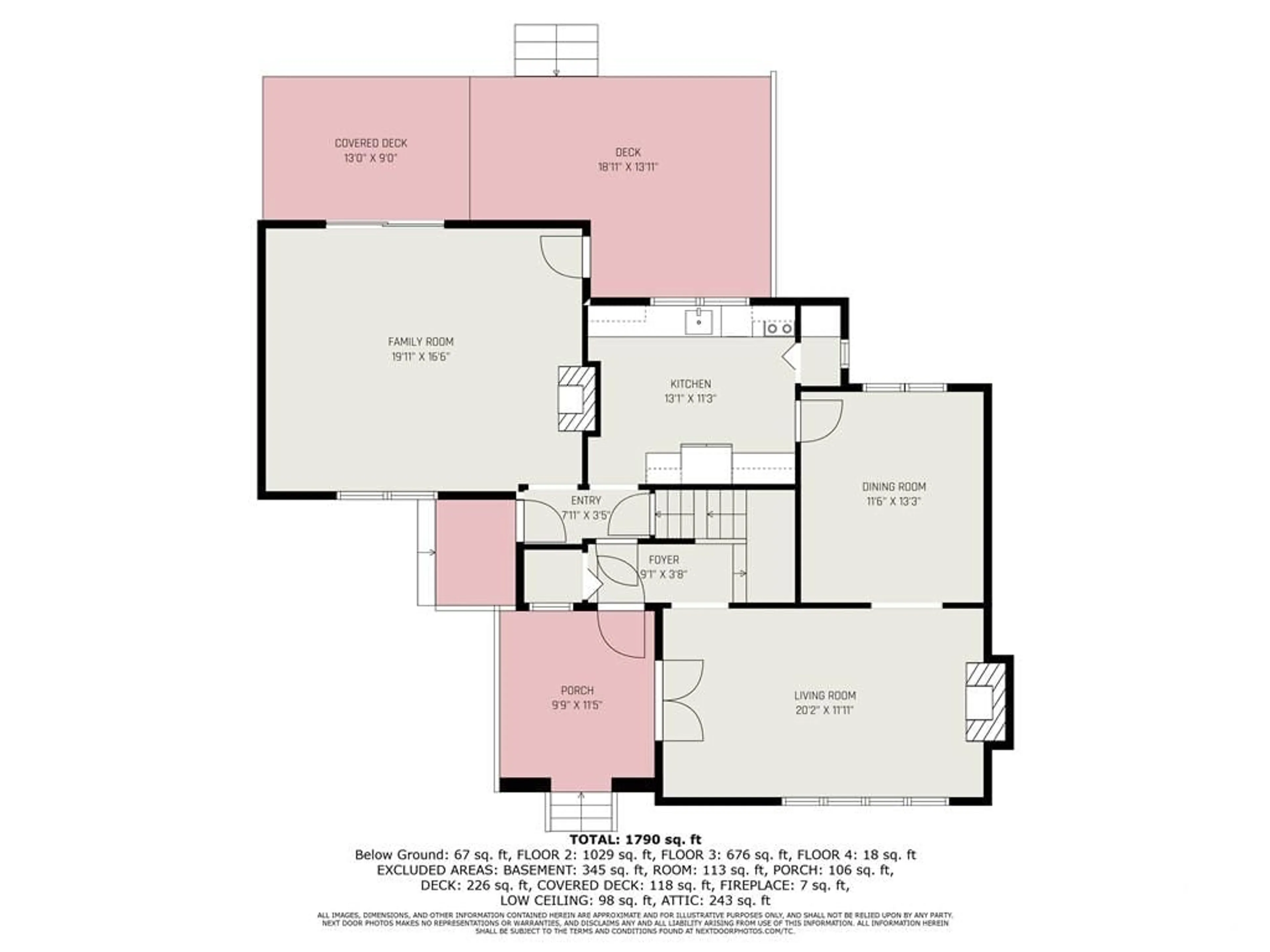7 DRUMMOND St, Perth, Ontario K7H 1E4
Contact us about this property
Highlights
Estimated ValueThis is the price Wahi expects this property to sell for.
The calculation is powered by our Instant Home Value Estimate, which uses current market and property price trends to estimate your home’s value with a 90% accuracy rate.$484,000*
Price/Sqft-
Days On Market43 days
Est. Mortgage$2,426/mth
Tax Amount (2023)$2,934/yr
Description
Welcome to 7 Drummond St E, in the heart of Heritage Perth. This spacious semi-detached home is ideally located steps away from the library, downtown shops and the farmer's market. Enter the charming front porch into a spacious living room and dining room with gleaming hardwood floors. The kitchen can be accessed from the dining room or from the side entryway making it easy to get to with a handful of groceries. There is a second family room on the main floor with a fireplace and a patio door with convenient access to the backyard featuring a composite deck. Upstairs there are three spacious bedrooms, a full bathroom with tub/shower combo and a completely finished attic, adding another living space or bedroom to the mix. The basement is partially finished with laundry room, another full bathroom with a tiled walk in shower and a finished space for an office or play area. The detached garage is ample size for one vehicle or extra storage. Lots of room to enjoy!
Property Details
Interior
Features
Main Floor
Family Rm
16'6" x 19'10"Living Rm
11'10" x 20'2"Kitchen
11'2" x 12'10"Dining Rm
13'1" x 11'6"Exterior
Features
Parking
Garage spaces 1
Garage type -
Other parking spaces 3
Total parking spaces 4
Property History
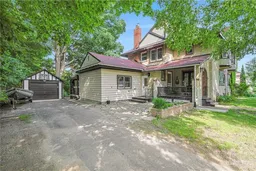 30
30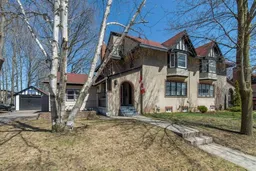 26
26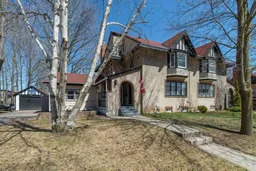 26
26
