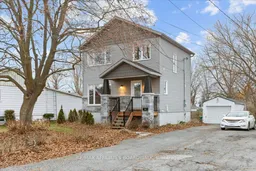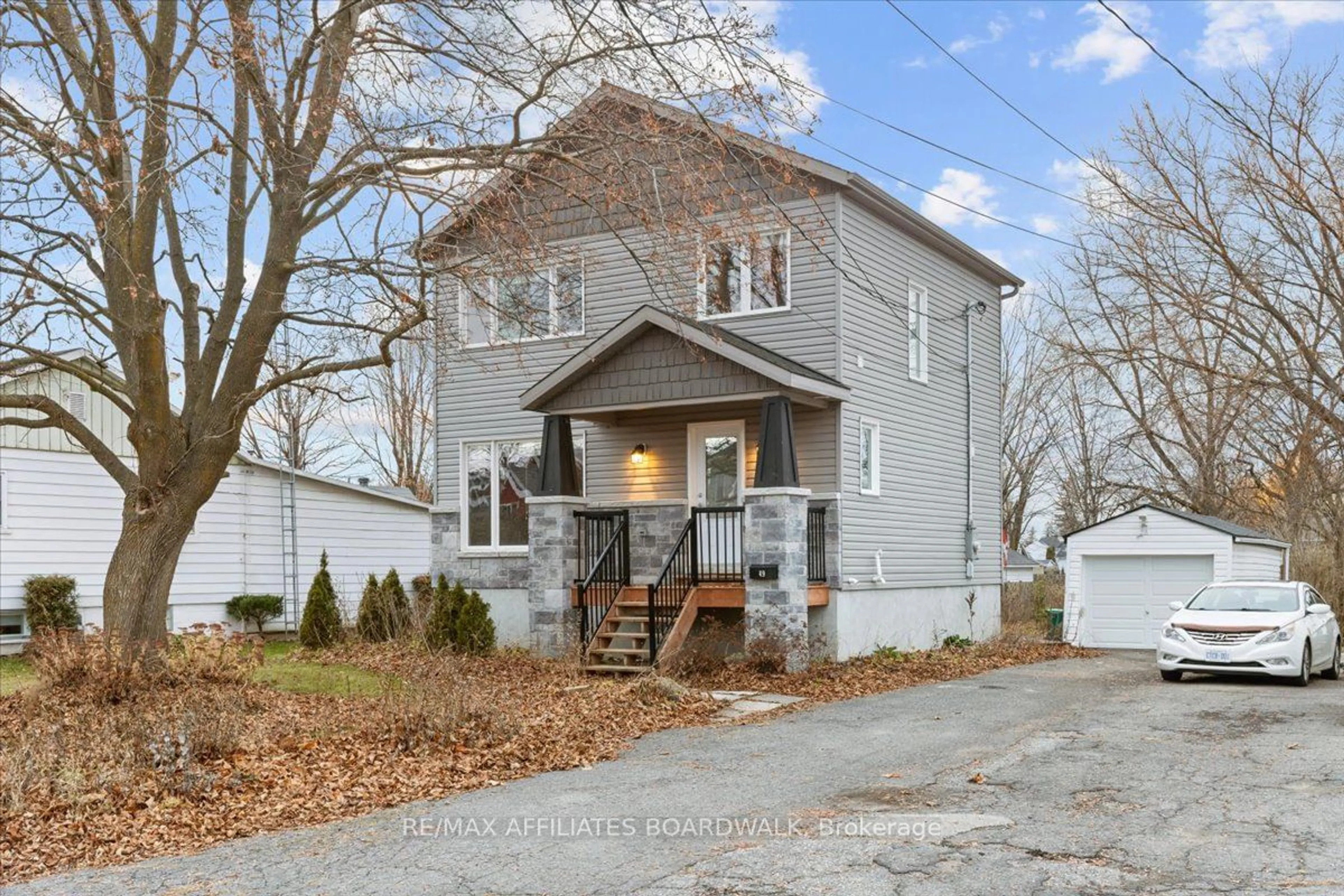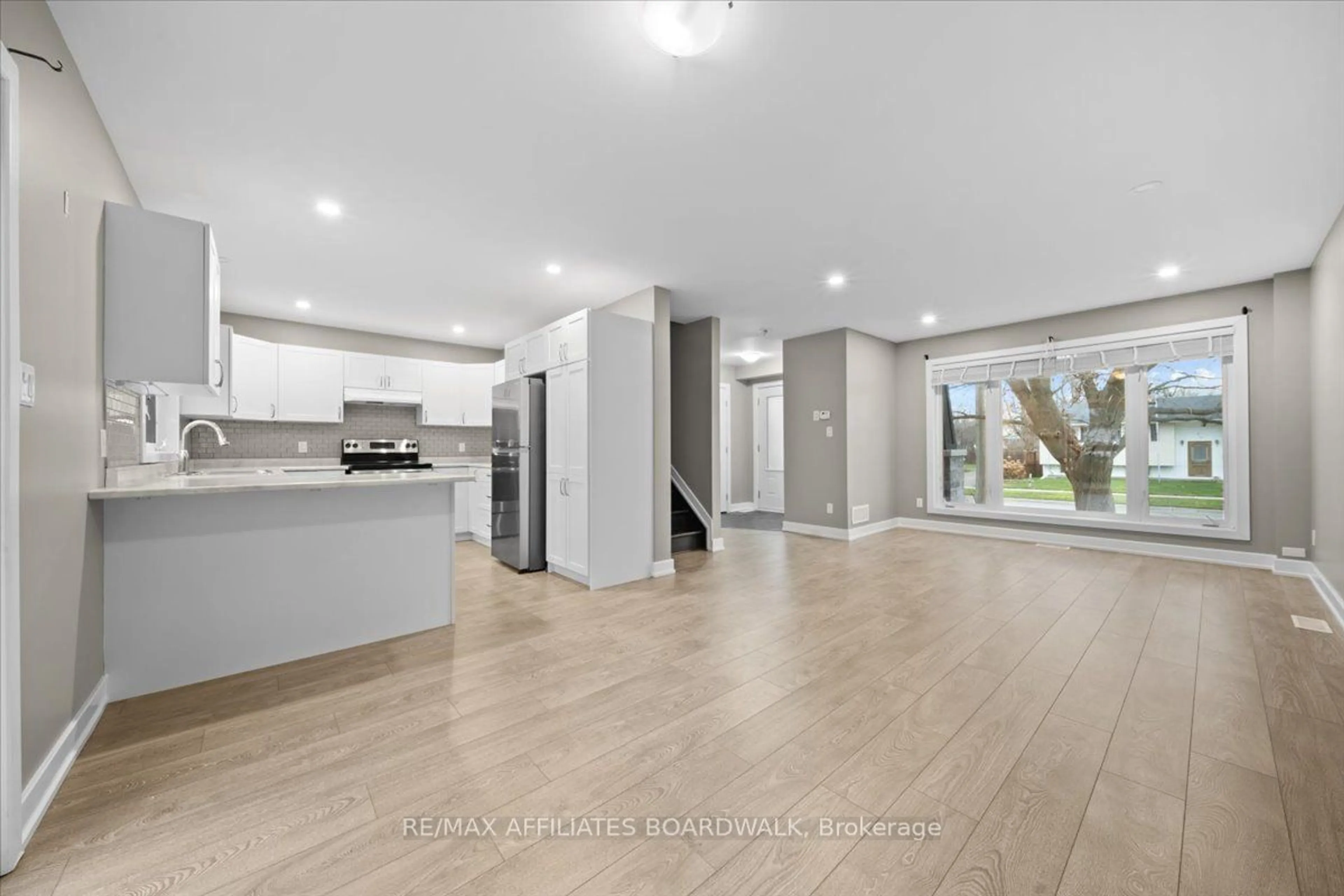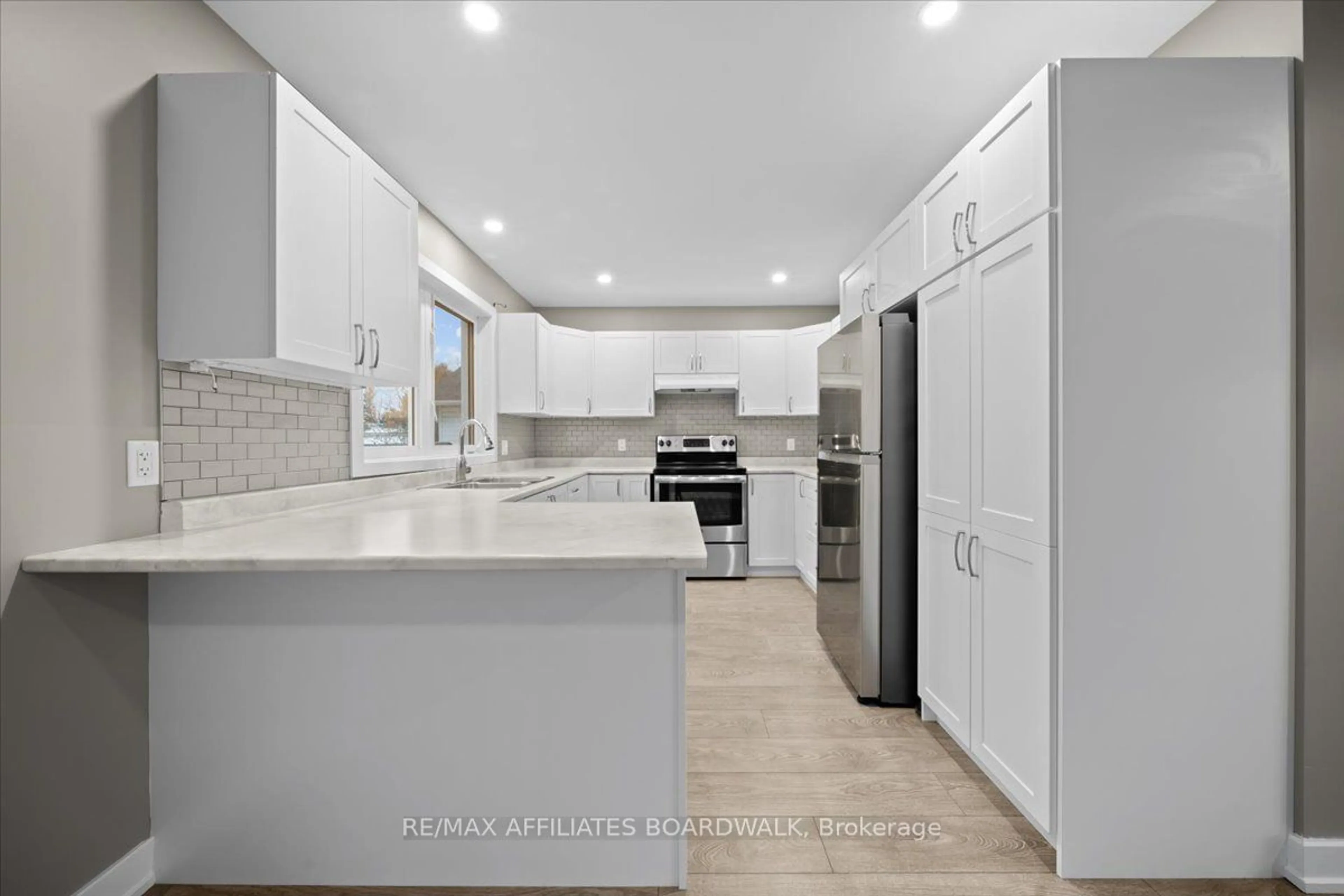49 Halton St, Perth, Ontario K7H 2C5
Contact us about this property
Highlights
Estimated ValueThis is the price Wahi expects this property to sell for.
The calculation is powered by our Instant Home Value Estimate, which uses current market and property price trends to estimate your home’s value with a 90% accuracy rate.Not available
Price/Sqft$394/sqft
Est. Mortgage$2,147/mo
Tax Amount (2024)$4,773/yr
Days On Market3 days
Description
This beautiful custom-built home is perfectly located within walking distance of Perth's charming downtown and nearby schools. Situated on an expansive town lot, its an excellent choice for first-time buyers or those looking to downsize! The bright and open main floor features a welcoming foyer, a powder room, and a seamless flow between the living, dining, and kitchen areas, complete with patio access. Upstairs, you'll find a spacious primary bedroom with a walk-in closet, a second bedroom, a four-piece bathroom with a soaker tub and separate shower, and a convenient laundry room.The lower level is currently unfinished but offers great potential for a cozy rec room, additional storage, and includes a rough-in for a future bathroom. This home is a must-see for anyone seeking comfort, style, and a prime location!
Property Details
Interior
Features
Main Floor
Living
4.10 x 3.35Laminate / Large Window / Combined W/Dining
Dining
3.36 x 3.07Laminate / O/Looks Backyard
Kitchen
3.66 x 3.07Laminate / Renovated / Stainless Steel Appl
Exterior
Features
Parking
Garage spaces 1
Garage type Detached
Other parking spaces 2
Total parking spaces 3
Property History
 27
27


