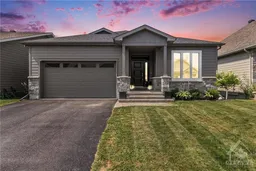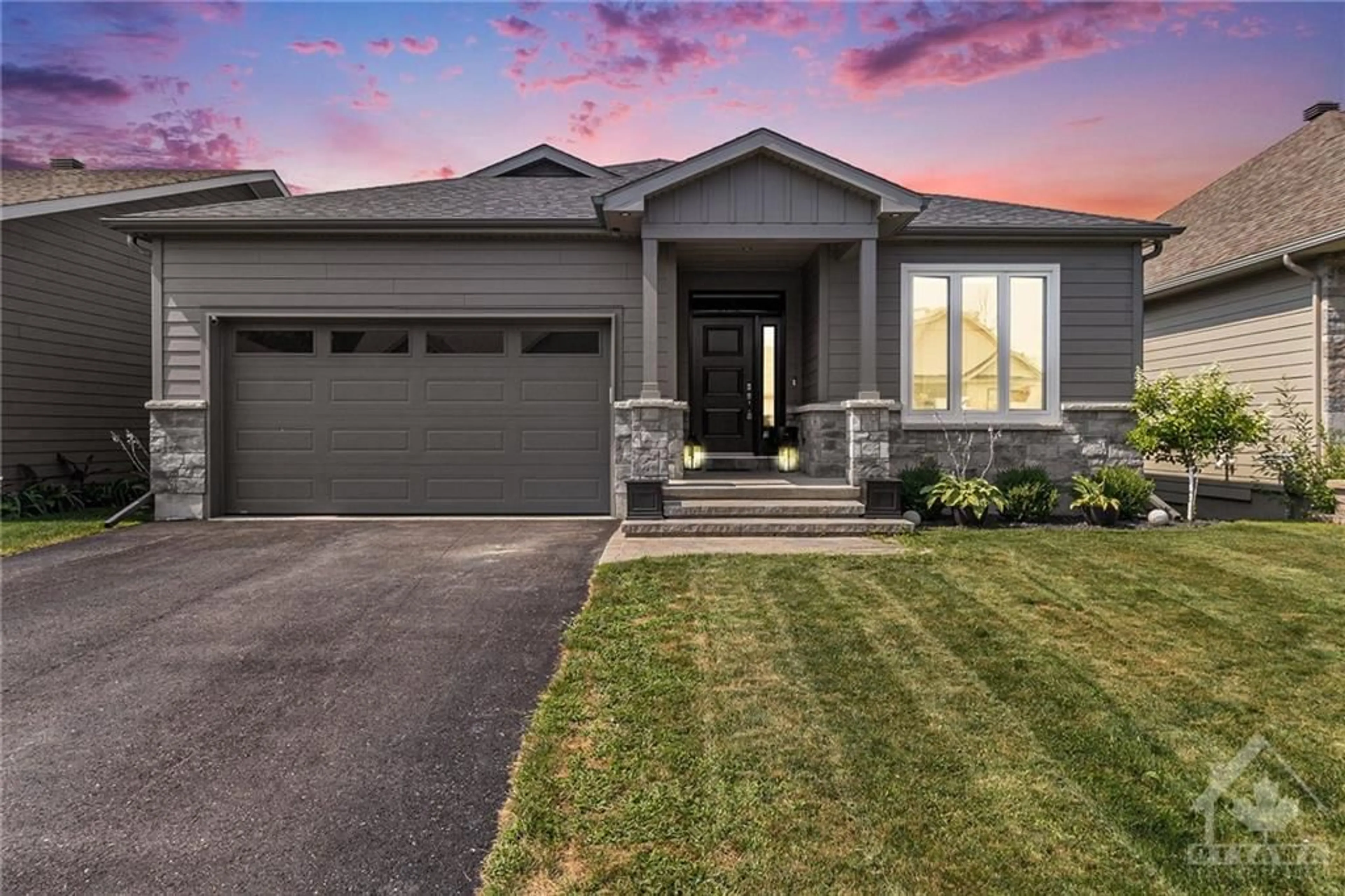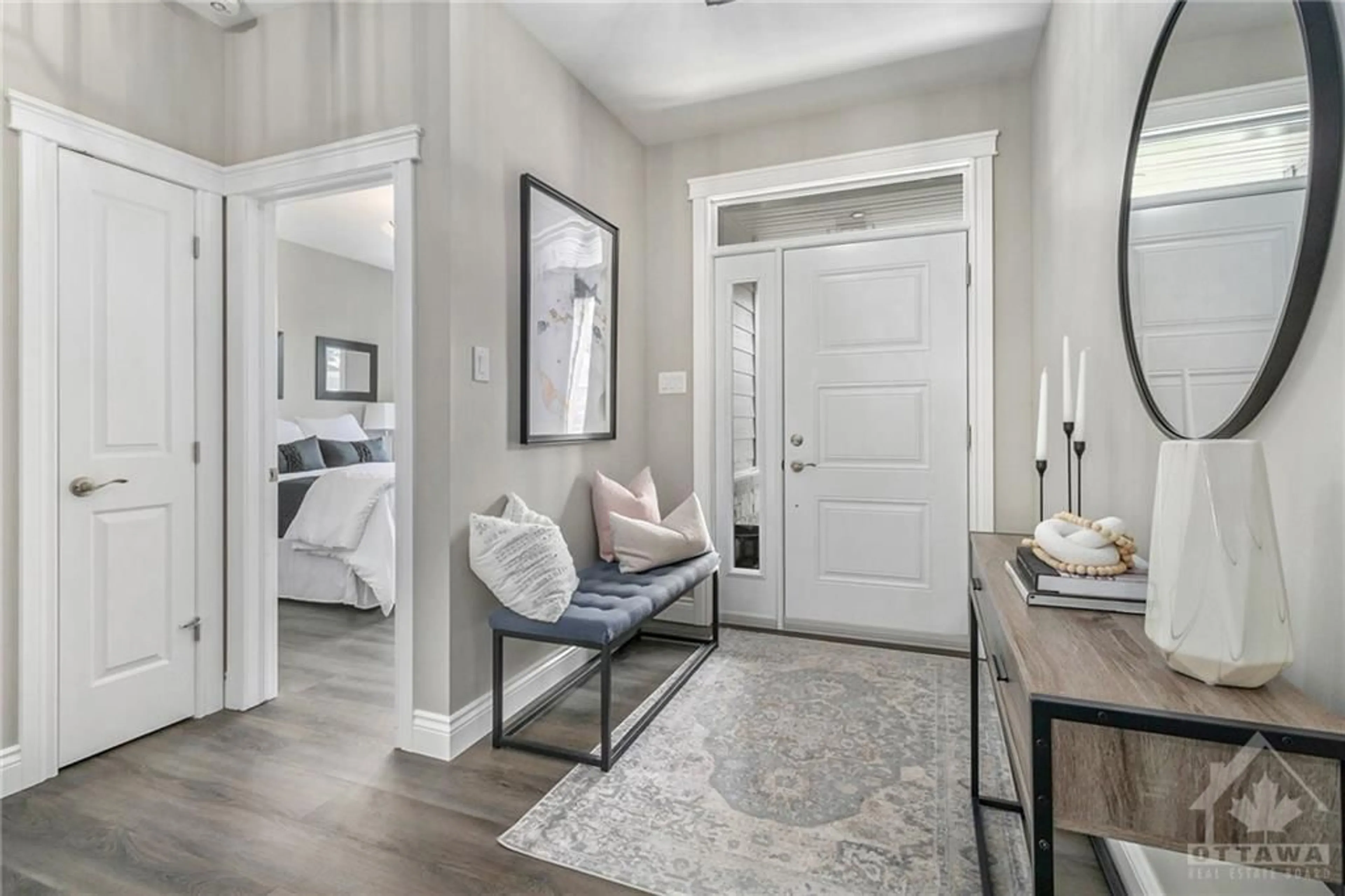174 SHEPPARD Ave, Perth, Ontario K7H 0A4
Contact us about this property
Highlights
Estimated ValueThis is the price Wahi expects this property to sell for.
The calculation is powered by our Instant Home Value Estimate, which uses current market and property price trends to estimate your home’s value with a 90% accuracy rate.$809,000*
Price/Sqft-
Days On Market1 day
Est. Mortgage$3,865/mth
Tax Amount (2024)$5,430/yr
Description
Welcome to 174 Sheppard Ave, a stunning bungalow in the charming town of Perth. The home has thoughtfully designed living space, including 2 bedrooms and 2 full baths. Step into the open concept living and kitchen area, filled with natural light and featuring beautiful quartz countertops and luxury vinyl plank flooring throughout the main floor. The kitchen is a chef's delight with ample counter space and modern finishes. The unfinished basement, complete with heated flooring and a rough-in for a bathroom, offers endless possibilities for customization. The walk-out basement provides easy access to the backyard, where you'll find a beautifully landscaped oasis. The backyard is a true retreat, featuring a 16x32 in-ground pool, interlock and poured concrete, a large 16x20 trek deck, and a 10x16 gazebo with power sliding sunshades. The fenced-in yard ensures privacy and security, making it an ideal space for relaxation and entertaining. Schedule a showing today!
Property Details
Interior
Features
Main Floor
Foyer
10'0" x 14'10"Bath 4-Piece
7'9" x 5'6"Living Rm
22'11" x 14'6"Dining Rm
15'0" x 15'4"Exterior
Features
Parking
Garage spaces 2
Garage type -
Other parking spaces 2
Total parking spaces 4
Property History
 30
30

