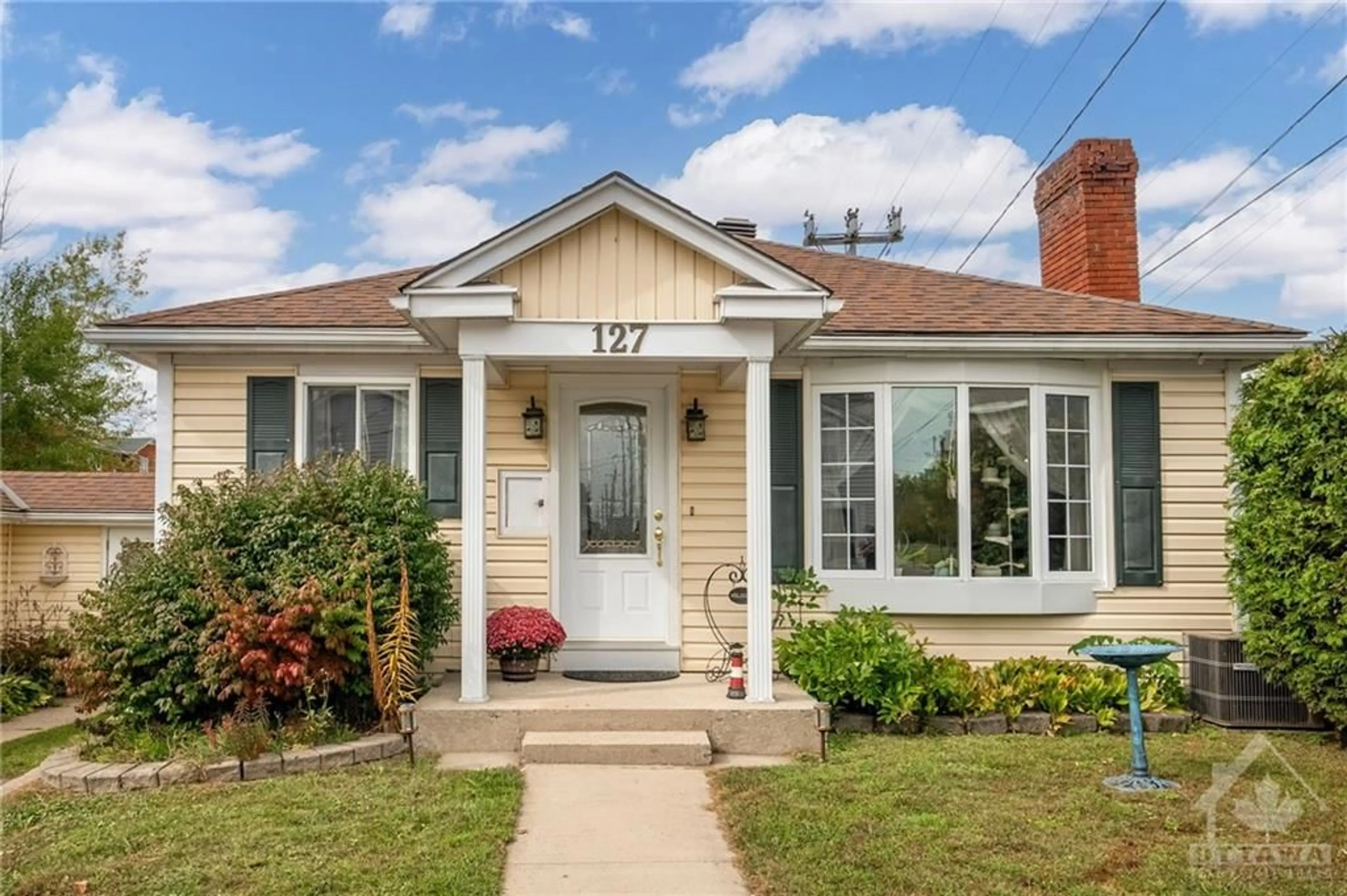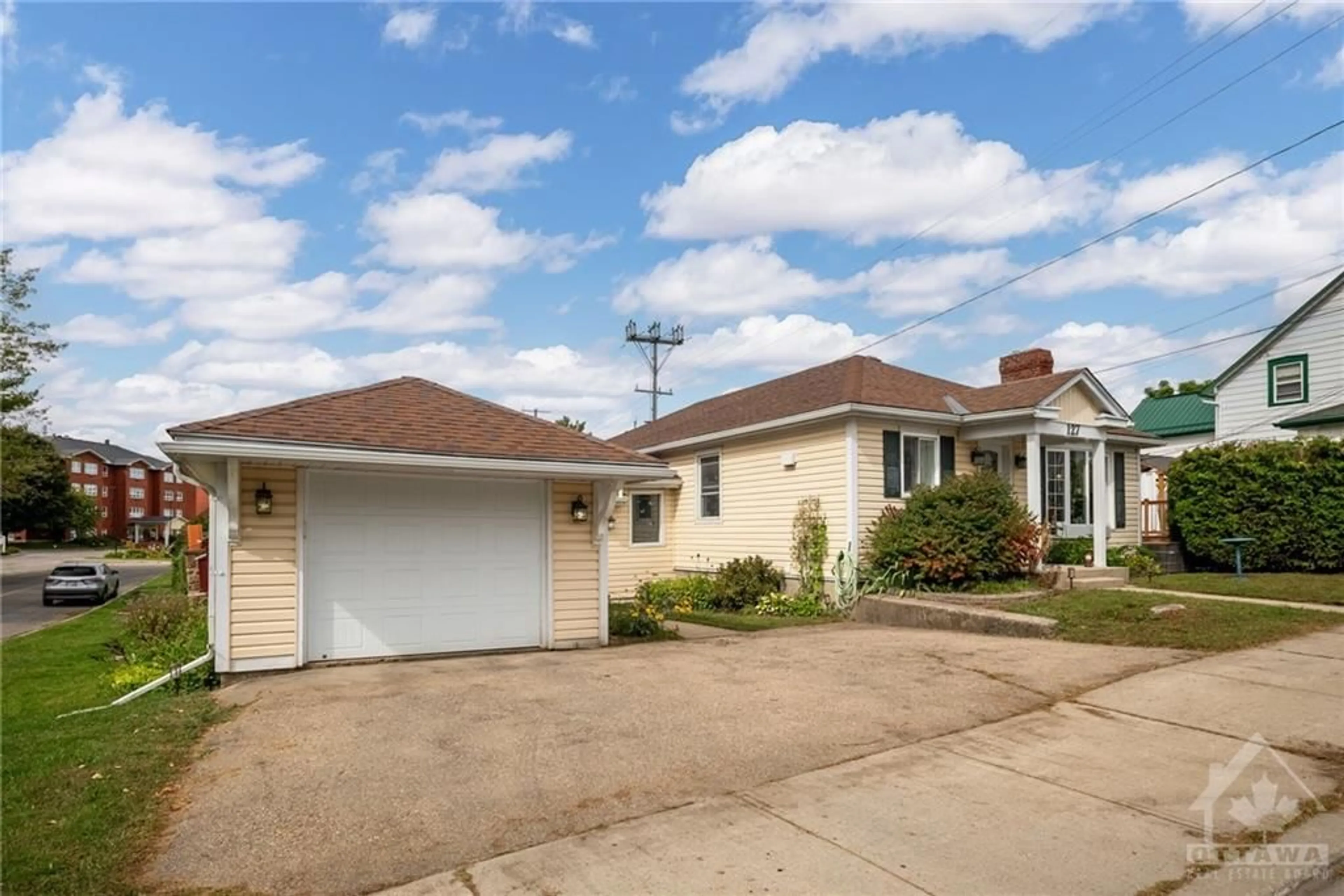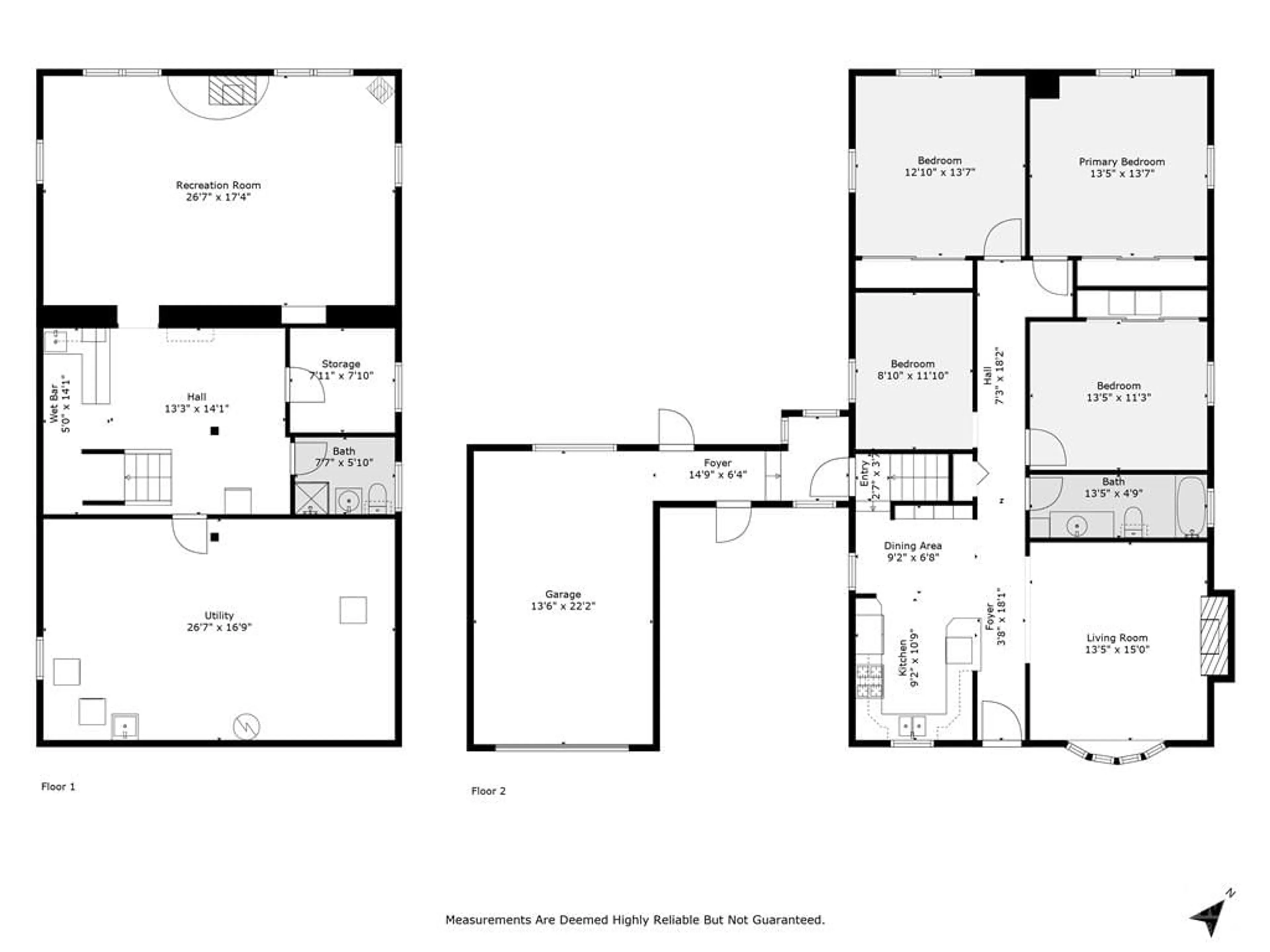127 PETER St, Perth, Ontario K7H 1S4
Contact us about this property
Highlights
Estimated ValueThis is the price Wahi expects this property to sell for.
The calculation is powered by our Instant Home Value Estimate, which uses current market and property price trends to estimate your home’s value with a 90% accuracy rate.$544,000*
Price/Sqft-
Est. Mortgage$2,684/mth
Tax Amount (2024)$3,686/yr
Days On Market9 days
Description
Welcome home to this charming bungalow, set on a landscaped corner lot in the heart of Perth, and a short walk from the historic downtown core. Featuring 4 spacious bedrooms and 2 full baths, this family home includes a large eat-in kitchen equipped with stainless steel appliances, a gas stove, and a built-in china cabinet. The living room boasts original hardwood floors, a decorative fireplace, and a beautiful bay window that fills the space with natural light. The bright lower level offers a massive family room with new berber carpet, a built-in bookcase, retro wet bar, and decorative stone fireplace. Other features include a screened-in gazebo with an antique James Brothers wood stove, and a single-car garage attached by a breezeway and mud room. Close to shopping, dining, recreation, the Tay River, Stewart Park, and Perth Golf Course. Enjoy small-town charm with an easy commute to Carleton Place, Kanata, and Ottawa.
Property Details
Interior
Features
Main Floor
Bedroom
12'10" x 13'7"Bedroom
13'5" x 13'7"Bedroom
8'10" x 11'1"Bedroom
13'5" x 11'3"Exterior
Parking
Garage spaces 1
Garage type -
Other parking spaces 2
Total parking spaces 3
Property History
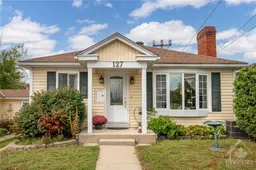 30
30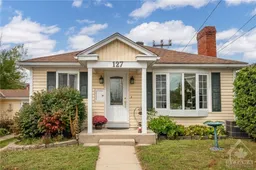 30
30
