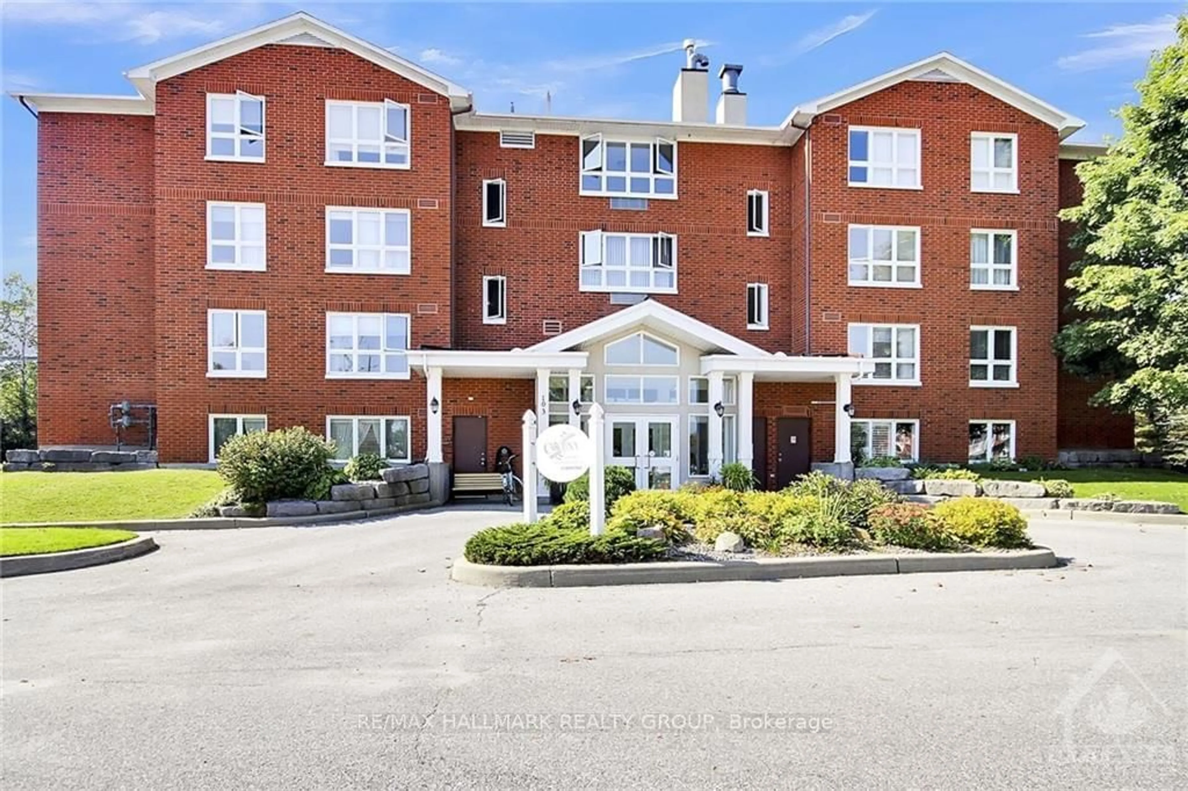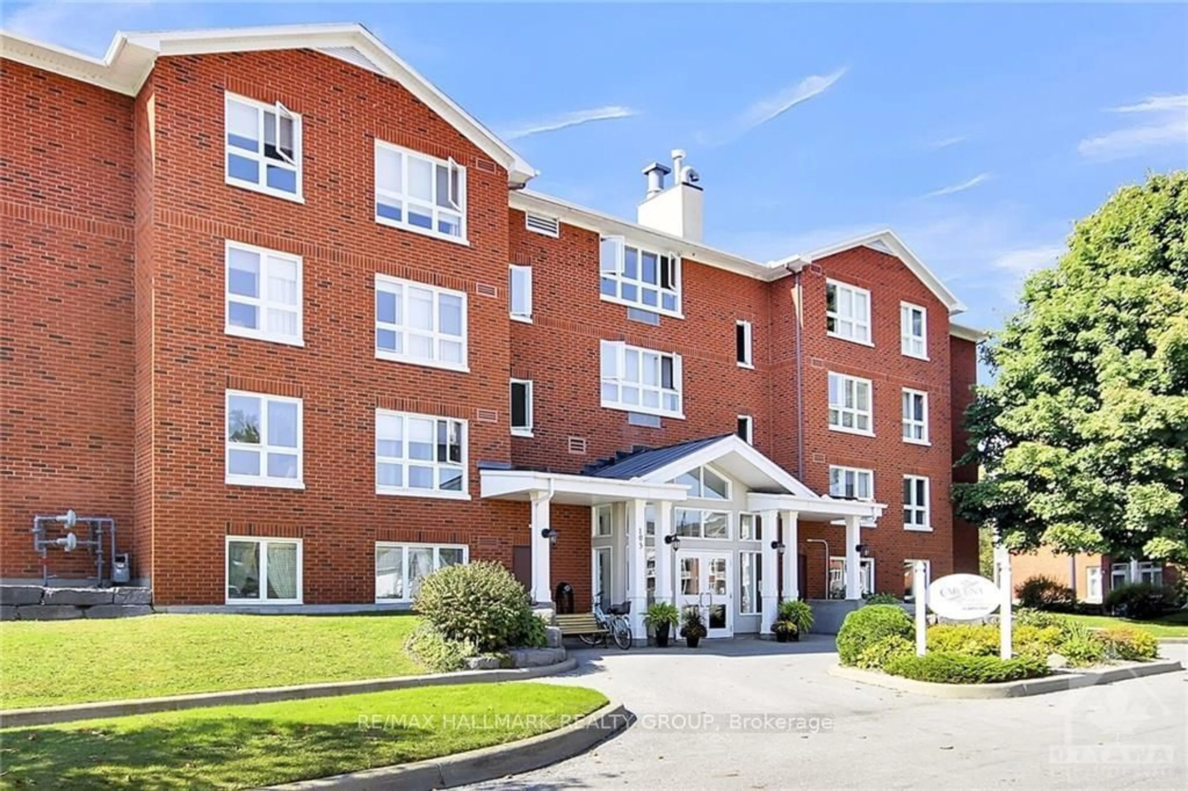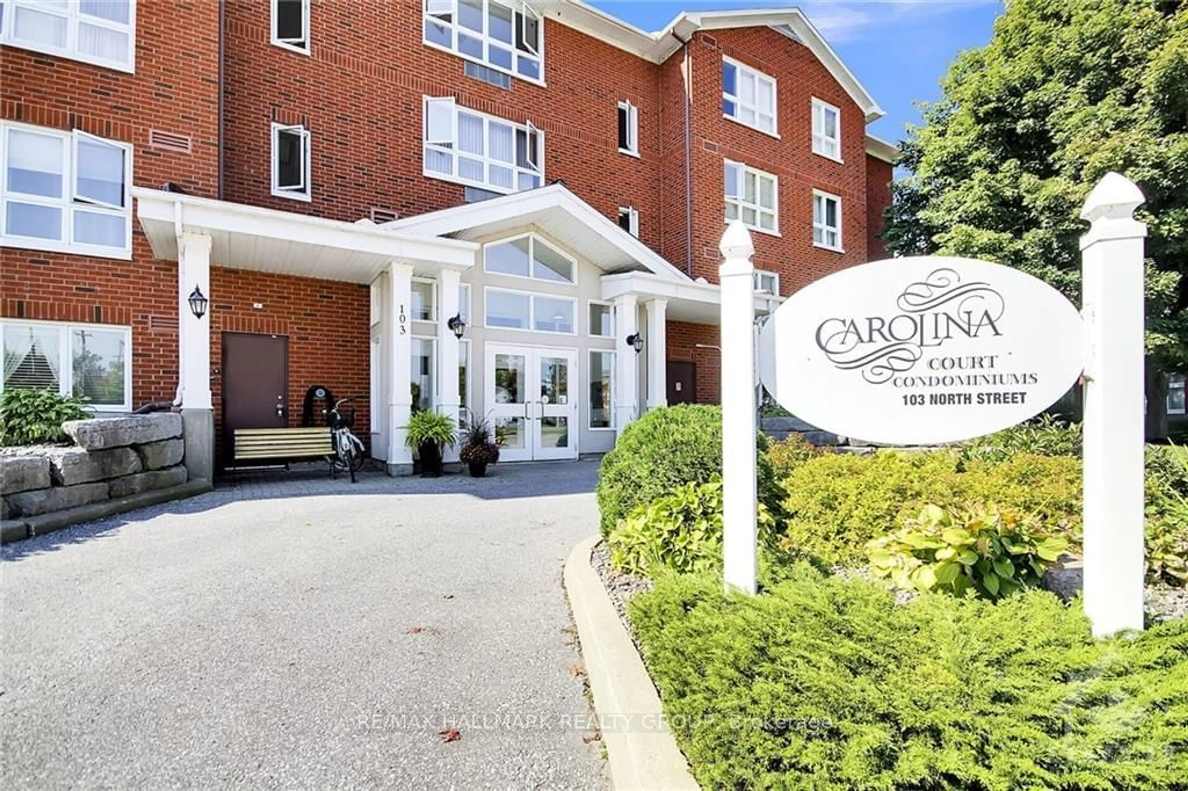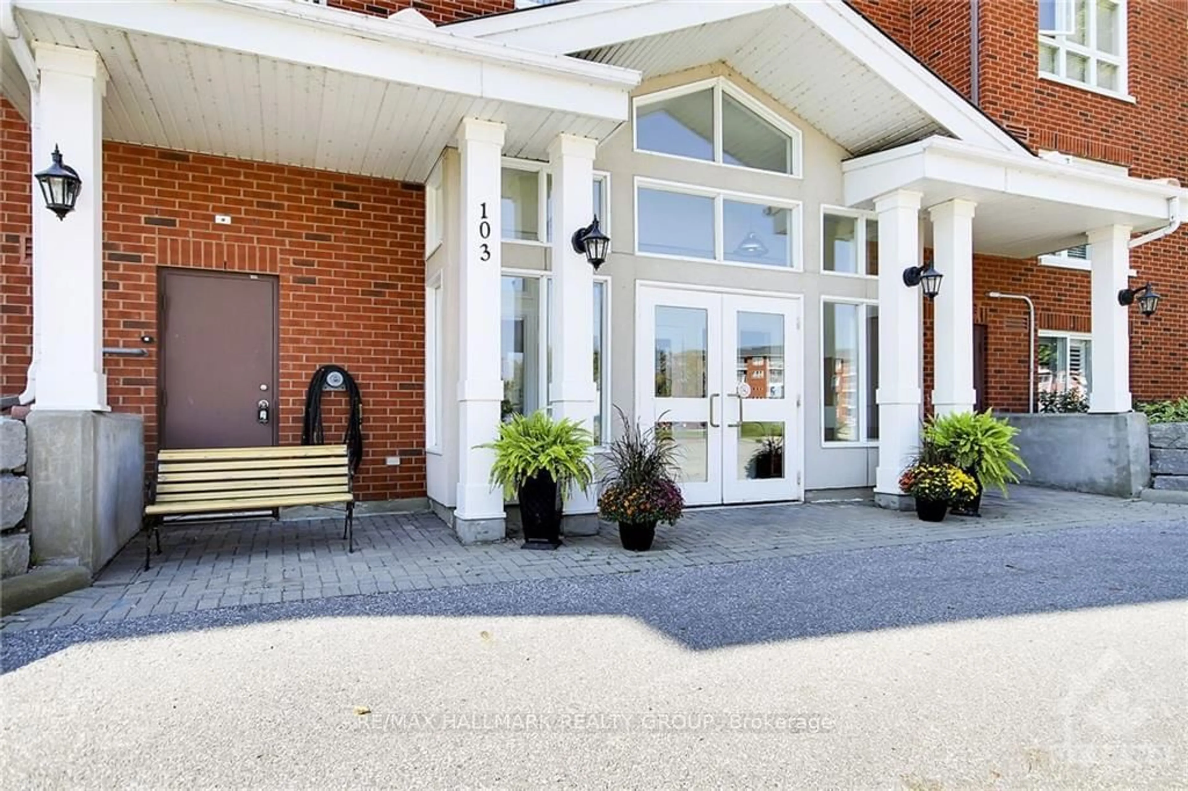103 NORTH St #403, Perth, Ontario K2H 3P3
Contact us about this property
Highlights
Estimated ValueThis is the price Wahi expects this property to sell for.
The calculation is powered by our Instant Home Value Estimate, which uses current market and property price trends to estimate your home’s value with a 90% accuracy rate.Not available
Price/Sqft$403/sqft
Est. Mortgage$1,885/mo
Maintenance fees$440/mo
Tax Amount (2024)$3,059/yr
Days On Market91 days
Description
Flooring: Vinyl, Flooring: Laminate, CONDO WITH A VIEW! Desirable top floor boasts many upgrades. Spacious, bright and modern open layout. White kitchen cabinetry is highlighted by the black granite counters and stunning black and white backsplash. Lots of cupboard and counter space with newer stainless appliances. Kitchen overlooks dining room with breakfast bar. 2 piece powder room off the hallway. Picture windows in the living room, second and primary bedroom offer panoramic views of the Tay River. Unique angles in the dining room and the second bedroom add modern twist to the layout. Large Storage/Laundry room with shelving. 2 large bedrooms,3 piece ensuite with walk in shower. Situated in Carolina Court, walking distance to the downtown core of Historic Perth. Enjoy the view of the manicured grounds overlooking the Tay River from the large balcony. This spacious condo offers unobstructed views of the Tay River. Adult lifestyle 54+ building lets you be a busy as you want at the local gym, golf or shopping or just enjoying coffee on the balcony. 24 hours irrevocable on all offers.
Property Details
Interior
Features
Main Floor
Bathroom
1.21 x 1.21Foyer
1.82 x 0.91Living
4.57 x 3.88Dining
4.14 x 2.46Exterior
Features
Parking
Garage spaces -
Garage type -
Total parking spaces 1
Condo Details
Amenities
Exercise Room, Party/Meeting Room, Visitor Parking
Inclusions




