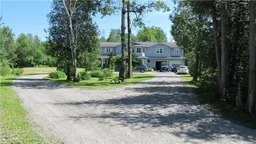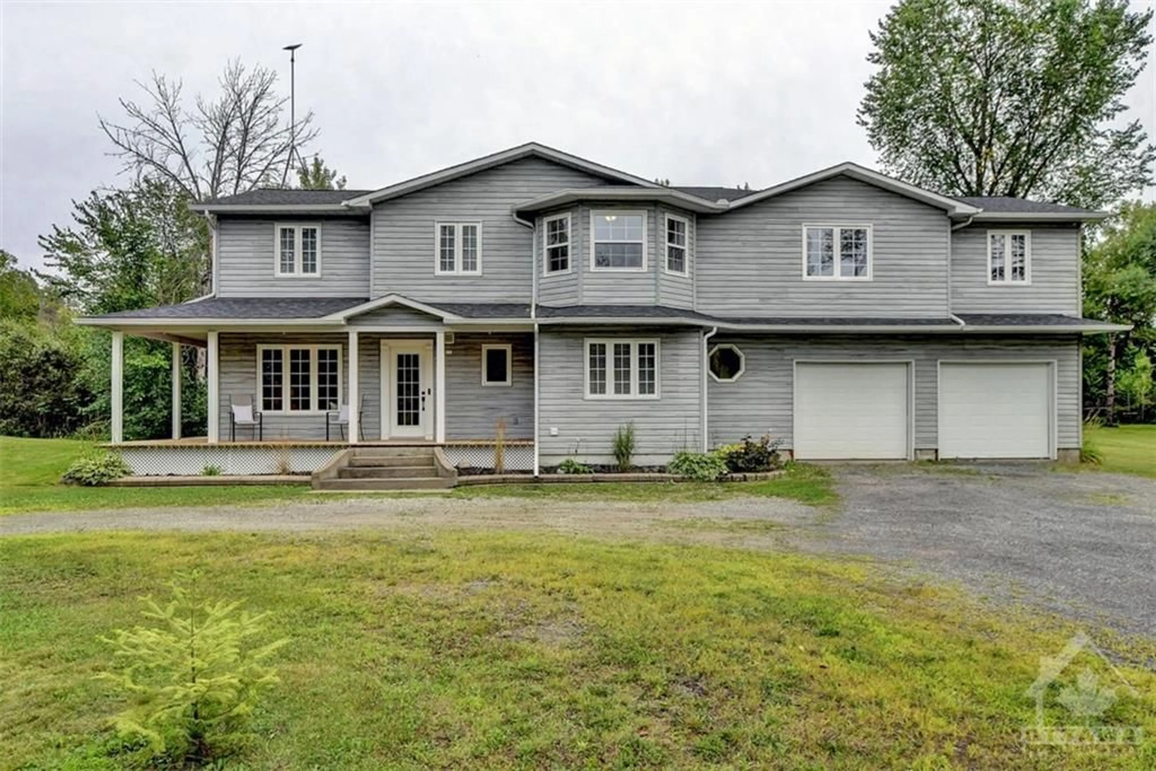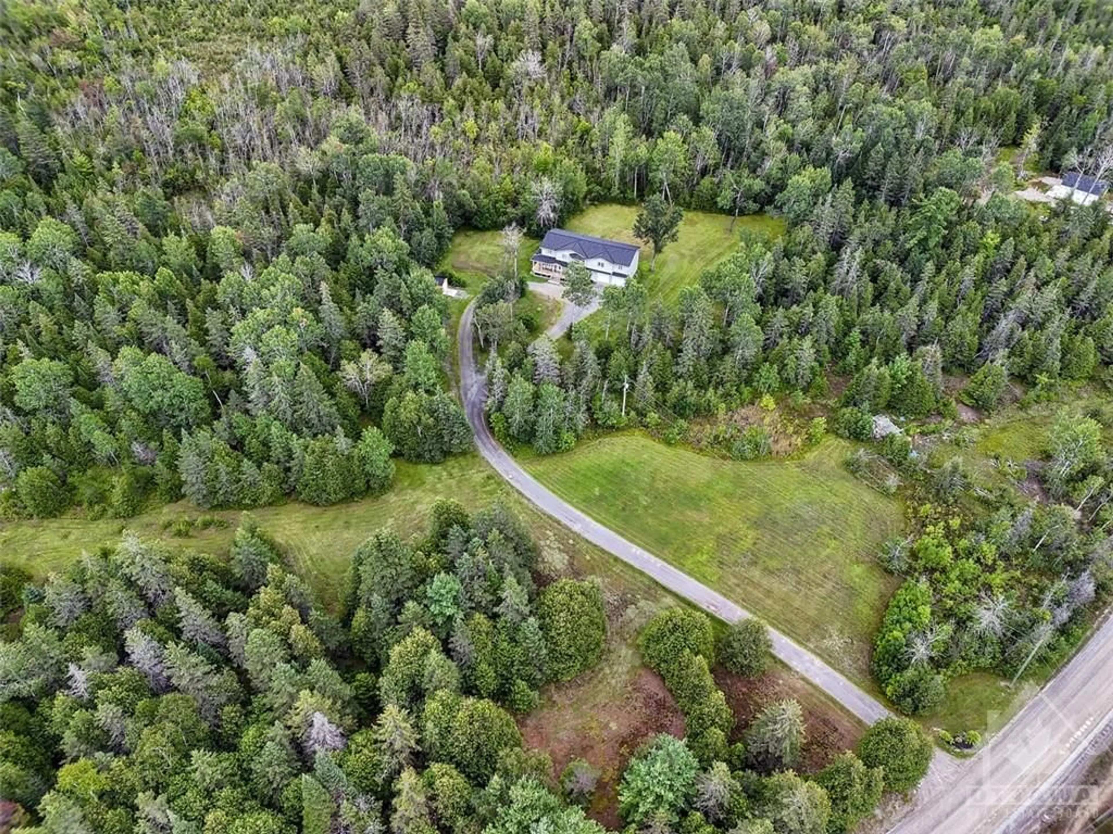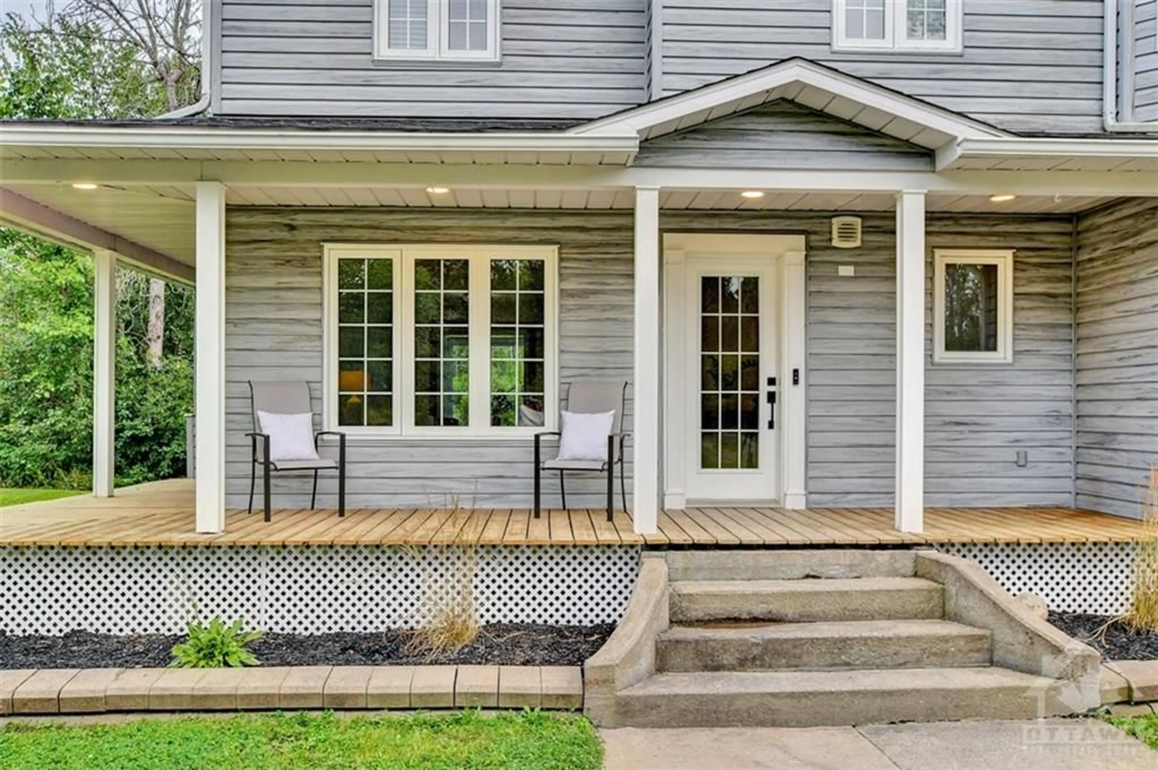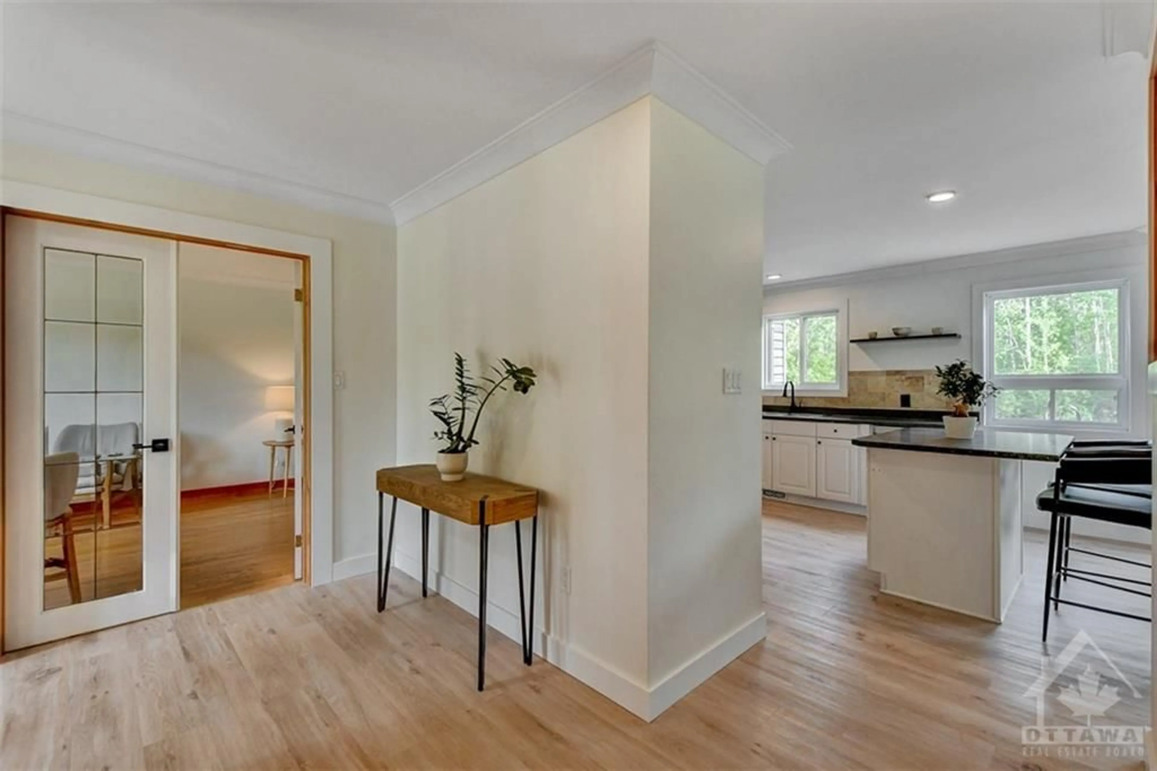525 PINERY Rd, Smiths Falls, Ontario K7A 4S7
Contact us about this property
Highlights
Estimated ValueThis is the price Wahi expects this property to sell for.
The calculation is powered by our Instant Home Value Estimate, which uses current market and property price trends to estimate your home’s value with a 90% accuracy rate.Not available
Price/Sqft-
Est. Mortgage$4,033/mo
Tax Amount (2023)$3,289/yr
Days On Market170 days
Description
Set in true peace and tranquility, this gorgeous 5-bedroom home sits on 160+acres. Trails meander through the trees, part of a Forest Stewardship Plan that REDUCES taxes. Home provides room for extended family or those who work from home, with plenty of space for home offices and guests. Main level has new flooring and large living/family room with access to sunroom. Powder room, laundry room, mudroom, and access to a massive double garage complete the main level. Kitchen and dining room face the private backyard, with doors leading to large deck. Modern kitchen has floating shelves, island and newer fridge, and the dining area has upgraded lights and floor. Upper level offers two massive primary bedrooms, one with a new LUX ensuite and the other with access to a new main bathroom. Other bedrooms are bright and inviting. Geothermal heat/cool systems make this home energy-efficient. Enjoy privacy to explore and escape city life and only a short drive to the city! Minutes to all amities!
Property Details
Interior
Features
Main Floor
Kitchen
14'0" x 12'7"Dining Rm
11'0" x 16'9"Living Rm
25'5" x 10'7"Bath 2-Piece
Exterior
Parking
Garage spaces 2
Garage type -
Other parking spaces 8
Total parking spaces 10
Property History
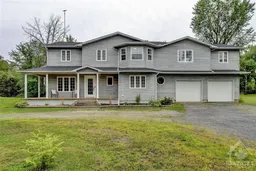 30
30