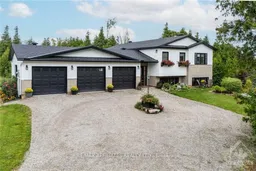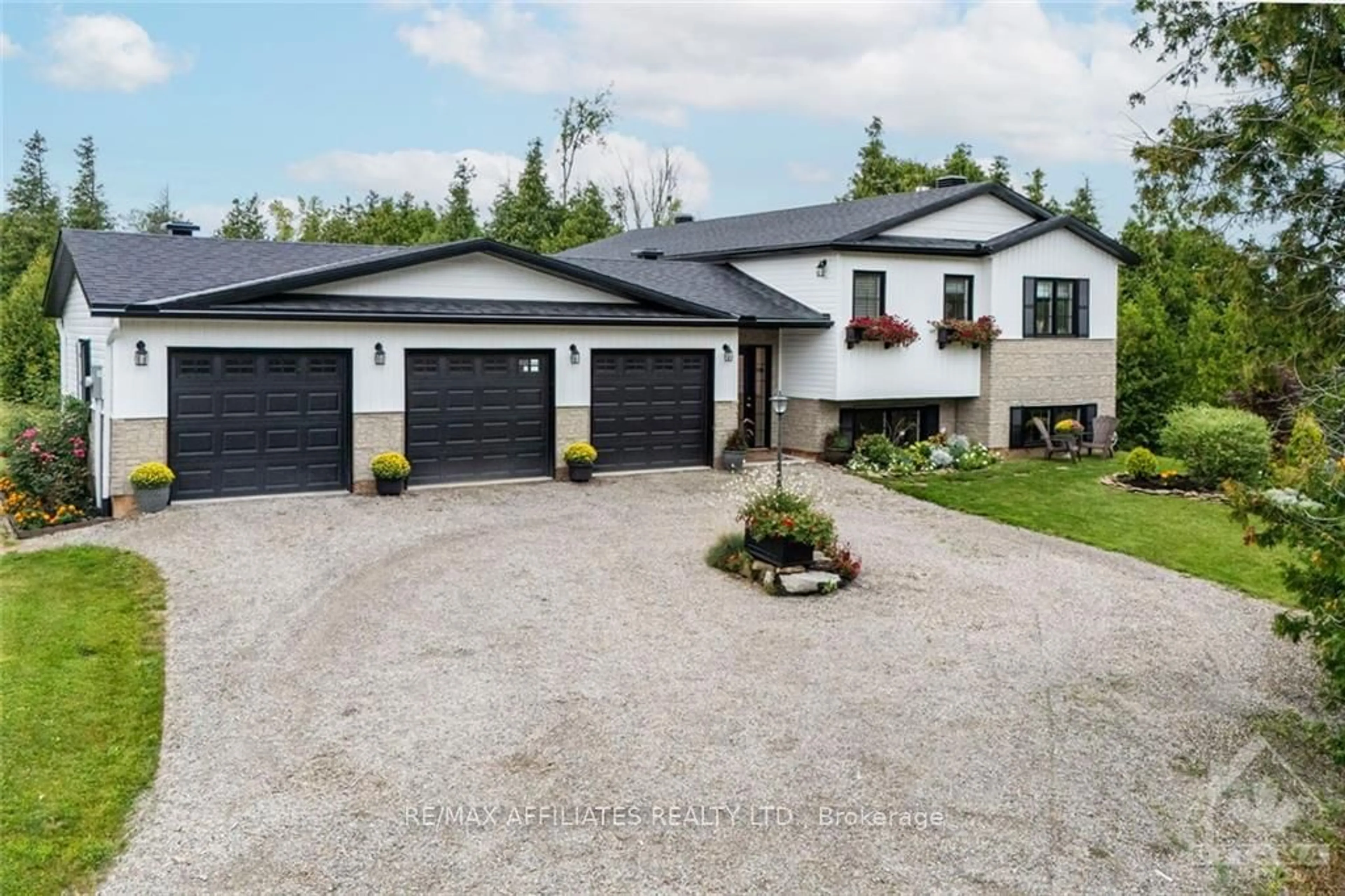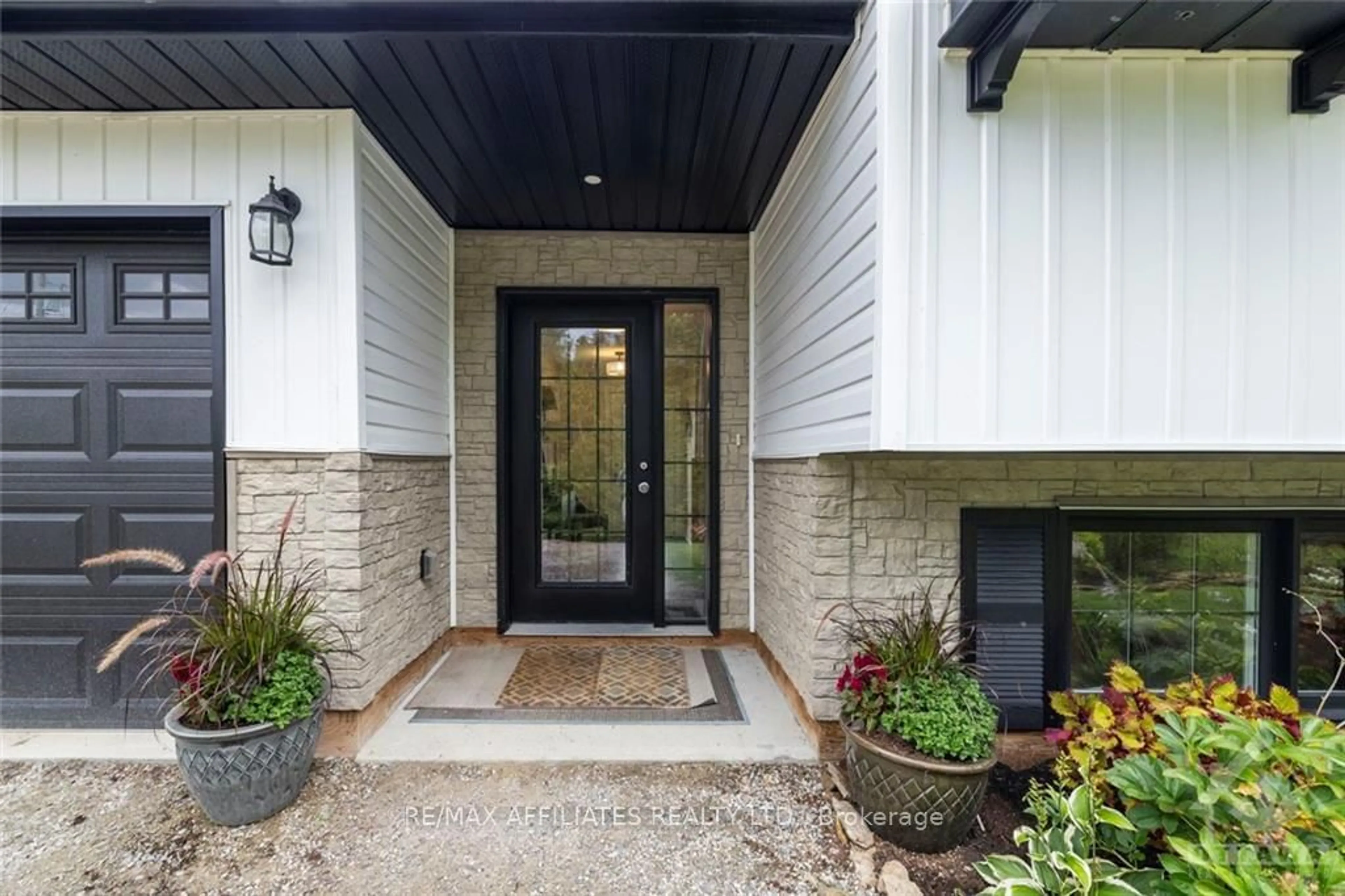486 CODE Dr, Montague, Ontario K7A 4S6
Contact us about this property
Highlights
Estimated ValueThis is the price Wahi expects this property to sell for.
The calculation is powered by our Instant Home Value Estimate, which uses current market and property price trends to estimate your home’s value with a 90% accuracy rate.Not available
Price/Sqft-
Est. Mortgage$4,079/mo
Tax Amount (2024)$4,800/yr
Days On Market60 days
Description
Flooring: Tile, Flooring: Vinyl, This 2021 custom gem by Jackson Homes sits on 52 acres of peaceful countryside, offering a stunning blend of modern luxury & serene rural living. The open-concept layout is bright, spacious, & perfect for daily living or entertaining. The chef's kitchen is the heart of the home, ft. top-tier appliances & plenty of counter space for whipping up your fav dishes! Every room offers breathtaking, private views you are sure to fall in love with. The finished basement is a cozy haven w/a bright bedroom, ideal for guests or a private escape. Outside, adventure awaits w/extensive trails perfect for ATVs and SXS, plus a fenced dog run for your furry friends. Plus enjoy ultimate privacy w/no rear neighbours! Located on a quiet paved road just 5 min from amenities and only 45 min to Ottawa, you get the best of both worlds seclusion & convenience. The 3 car garage is equips with an EV charger, the landscaping is impeccable, this home is ready for you to move in and start living your best life!, Flooring: Carpet Wall To Wall
Property Details
Interior
Features
Lower Floor
Foyer
4.69 x 2.00Br
3.42 x 3.45Den
3.45 x 3.25Family
3.45 x 4.54Exterior
Features
Parking
Garage spaces 3
Garage type Other
Other parking spaces 7
Total parking spaces 10
Property History
 30
30

