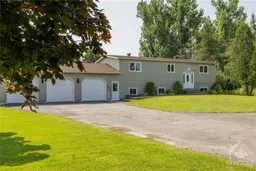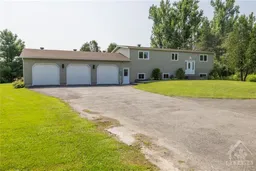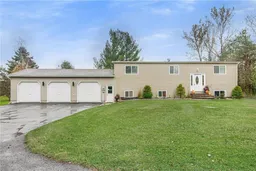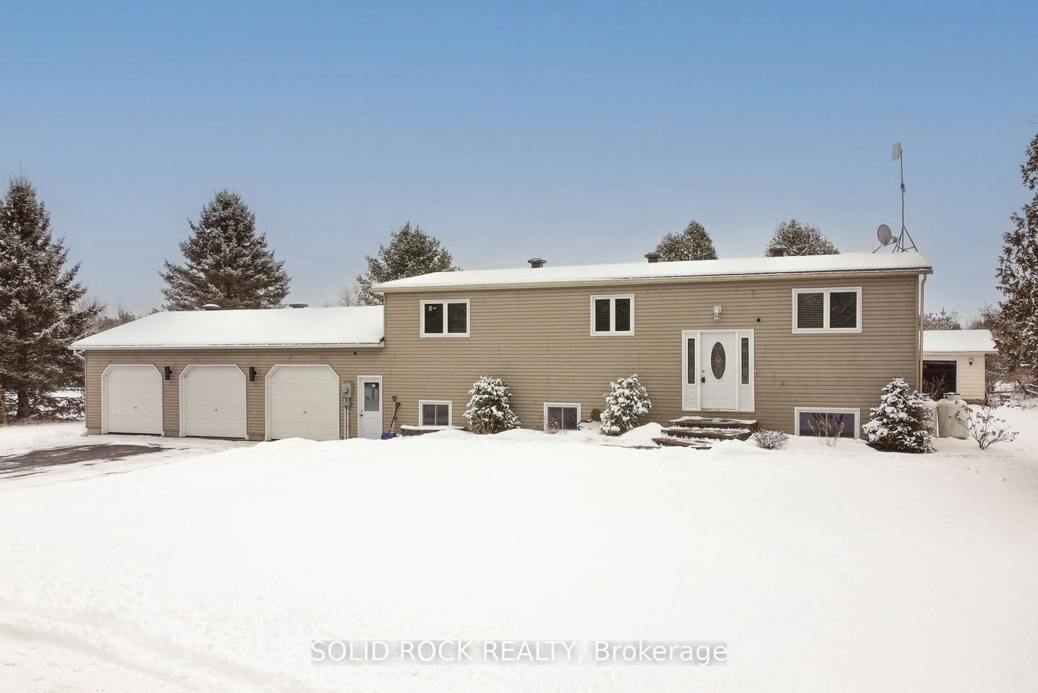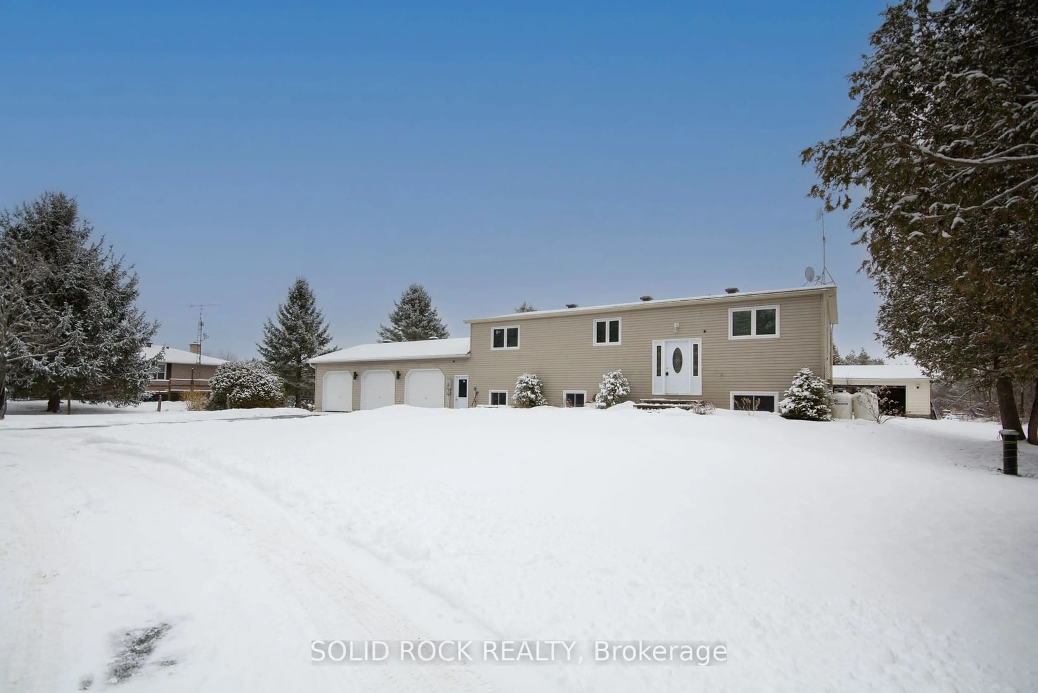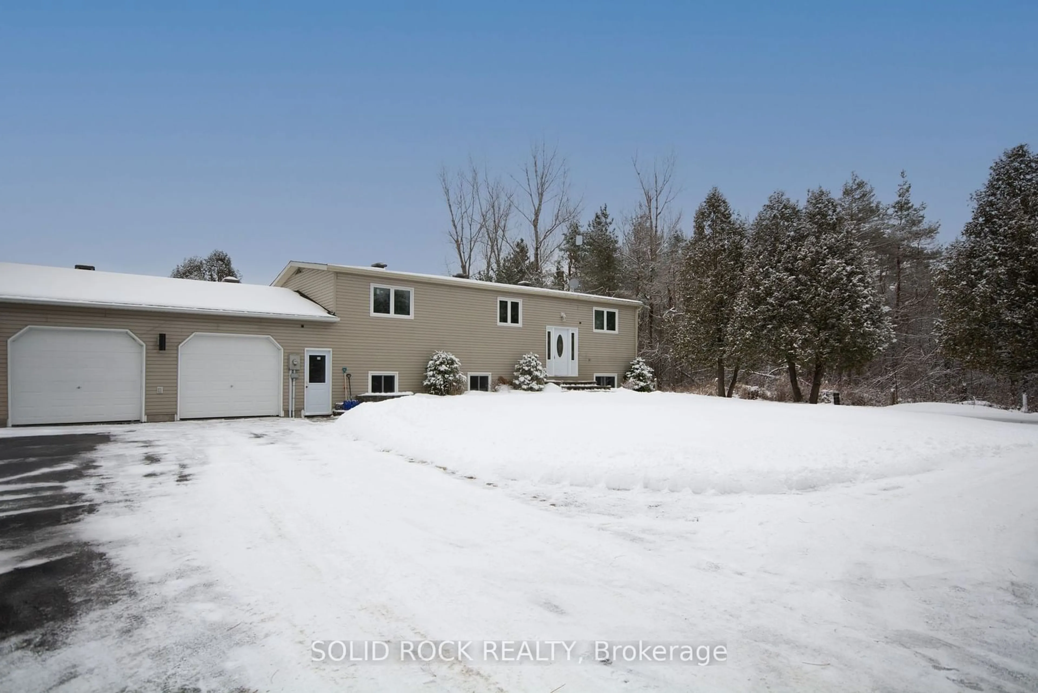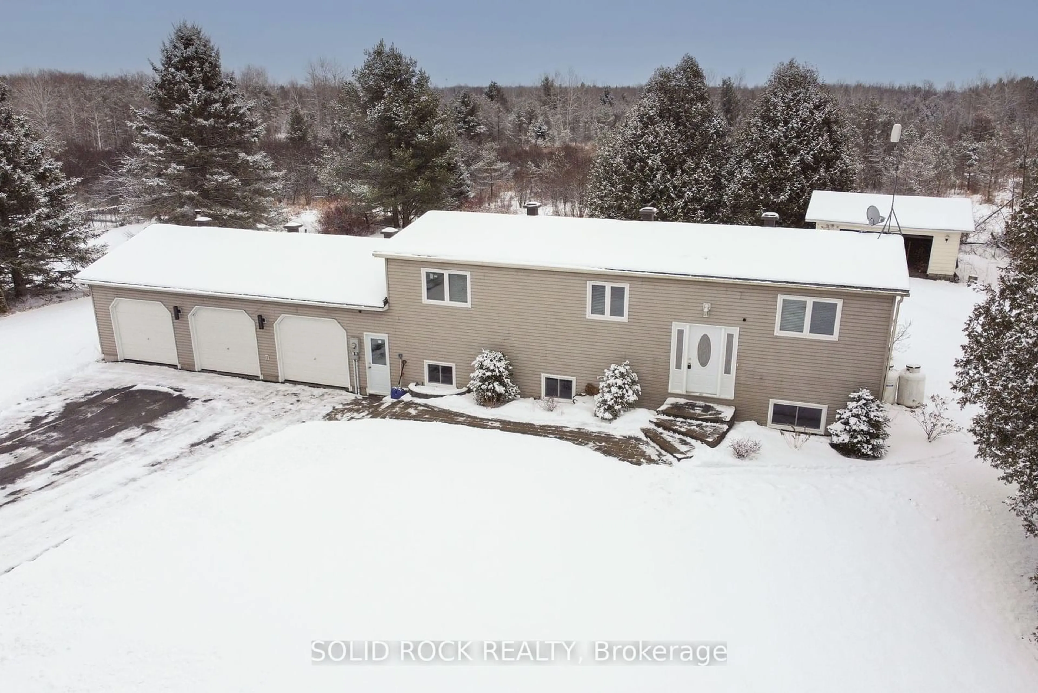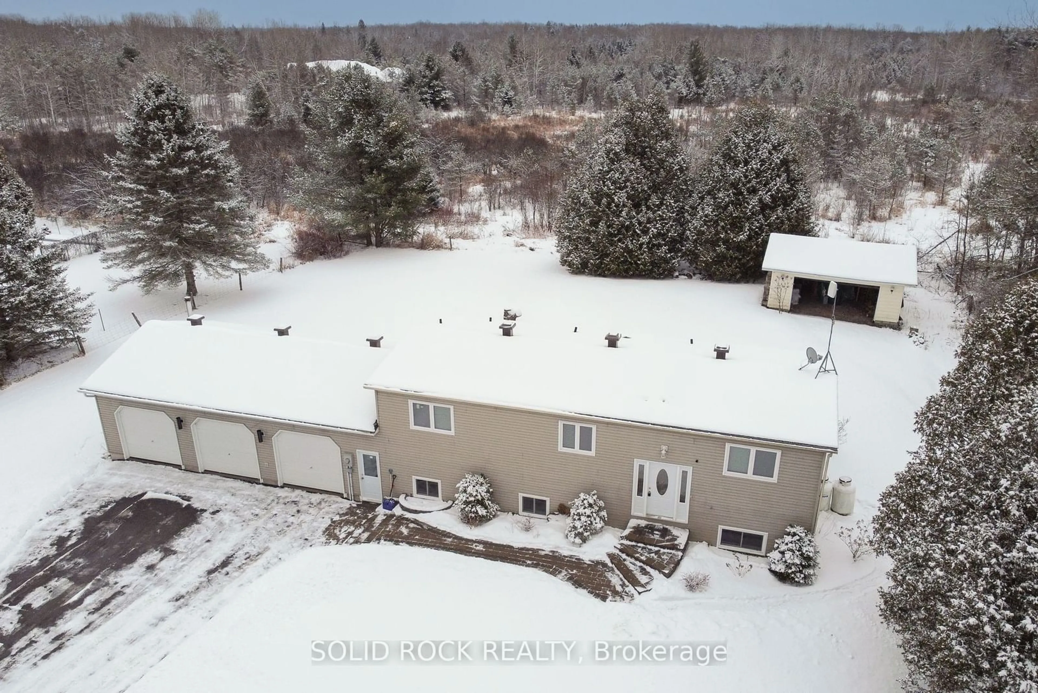427 Ferguson Tetlock Rd, Montague, Ontario K7A 4S4
Contact us about this property
Highlights
Estimated ValueThis is the price Wahi expects this property to sell for.
The calculation is powered by our Instant Home Value Estimate, which uses current market and property price trends to estimate your home’s value with a 90% accuracy rate.Not available
Price/Sqft$367/sqft
Est. Mortgage$2,705/mo
Tax Amount (2024)$2,200/yr
Days On Market1 day
Description
Welcome to 427 Ferguson Tetlock Road, a meticulously maintained and thoughtfully designed 3+2 bedroom, 3-bathroom hi-ranch home set on a tranquil lot just under an acre with no rear neighbors, offering the ultimate in privacy and serenity. This move-in-ready property boasts a perfect blend of modern convenience and country charm, making it an ideal retreat for families or professionals seeking a peaceful lifestyle without sacrificing comfort.The main level features an inviting open-concept layout filled with natural light, offering a spacious living room, a dining area perfect for entertaining, and a well-appointed kitchen with ample cabinetry, quality finishes, and a functional design. Three generously sized bedrooms, including a primary suite with an ensuite bathroom, and a second full bathroom complete this level, ensuring plenty of space for everyone.The fully finished lower level is a standout feature, with heated floors providing year-round comfort, two additional bedrooms, a full bathroom, and a versatile recreation area perfect for a home gym, playroom, or media room. The possibilities are endless in this beautifully finished space.Outdoor living is truly at its finest on this expansive property. Enjoy the serene surroundings with no rear neighbors, providing an ideal setting for outdoor activities, gardening, or simply relaxing on your private piece of paradise.A rare and coveted feature of this property is the oversized 3-car garage, complete with a wood stove to keep it warm and functional through the winter months a dream space for car enthusiasts, hobbyists, or those in need of extra storage.Located just a short drive to amenities, schools, and recreation, this home offers the perfect combination of peaceful rural living with easy access to nearby conveniences. With nothing left to do but move in and enjoy, this exceptional property is a must-see. Don't miss your chance to call 427 Ferguson Tetlock Road home!
Property Details
Interior
Features
Main Floor
3rd Br
2.66 x 3.56Living
6.30 x 3.00Dining
4.32 x 4.16Kitchen
4.45 x 3.56Exterior
Features
Parking
Garage spaces 3
Garage type Attached
Other parking spaces 7
Total parking spaces 10
Property History
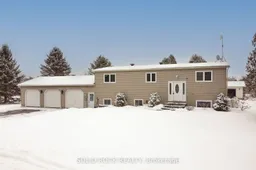 38
38