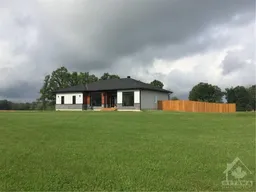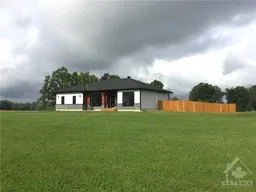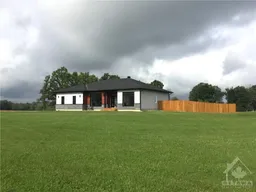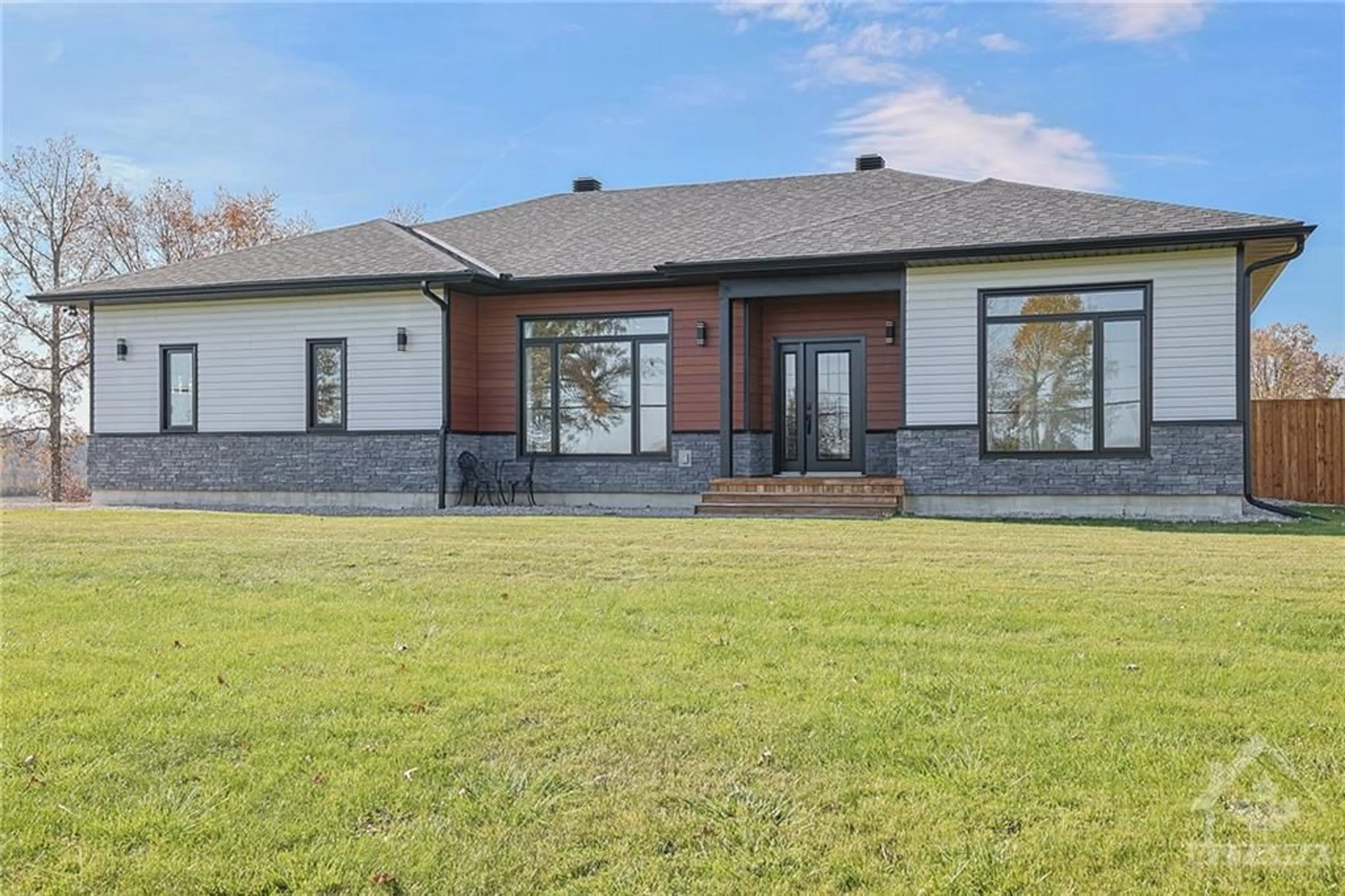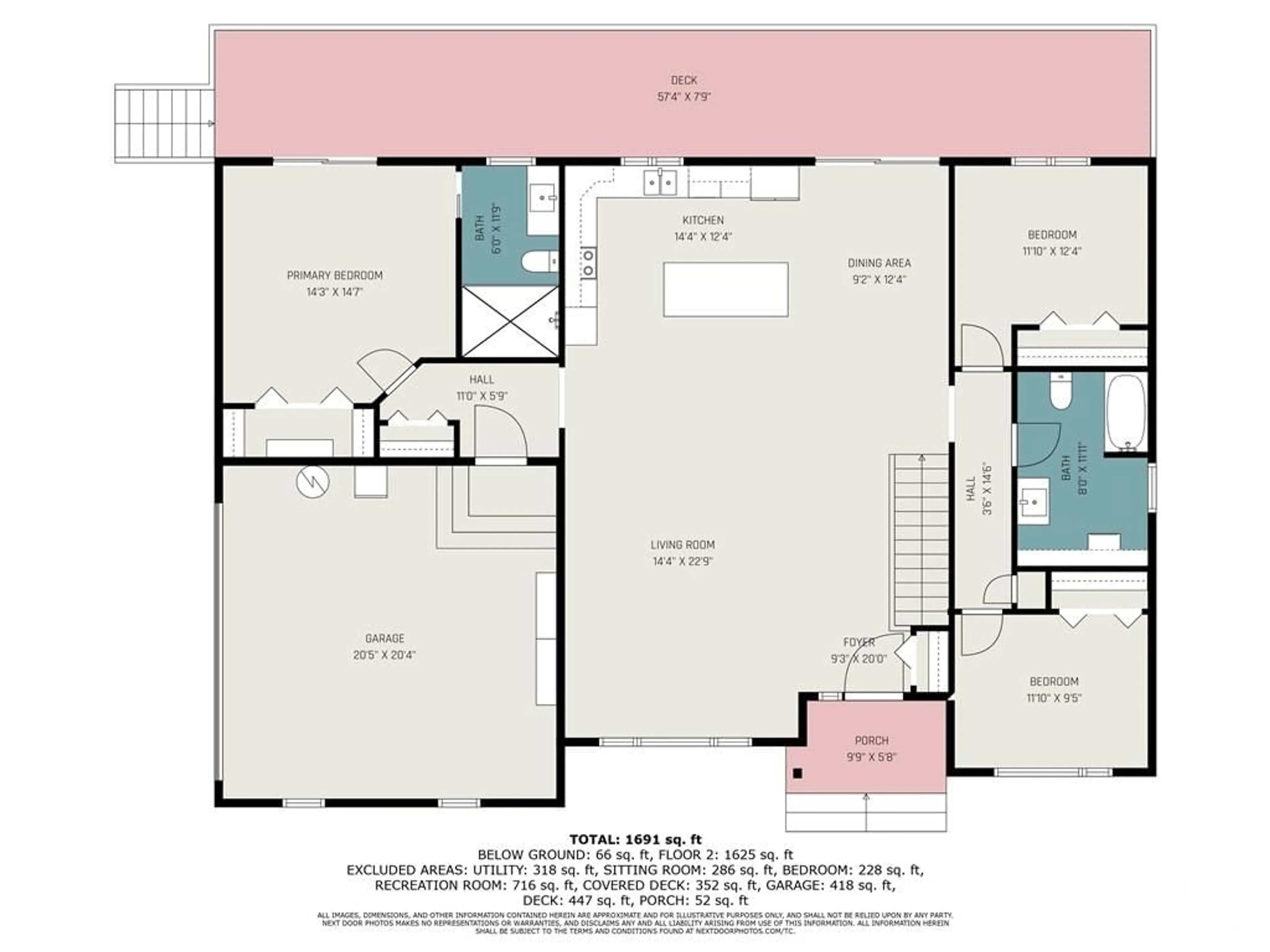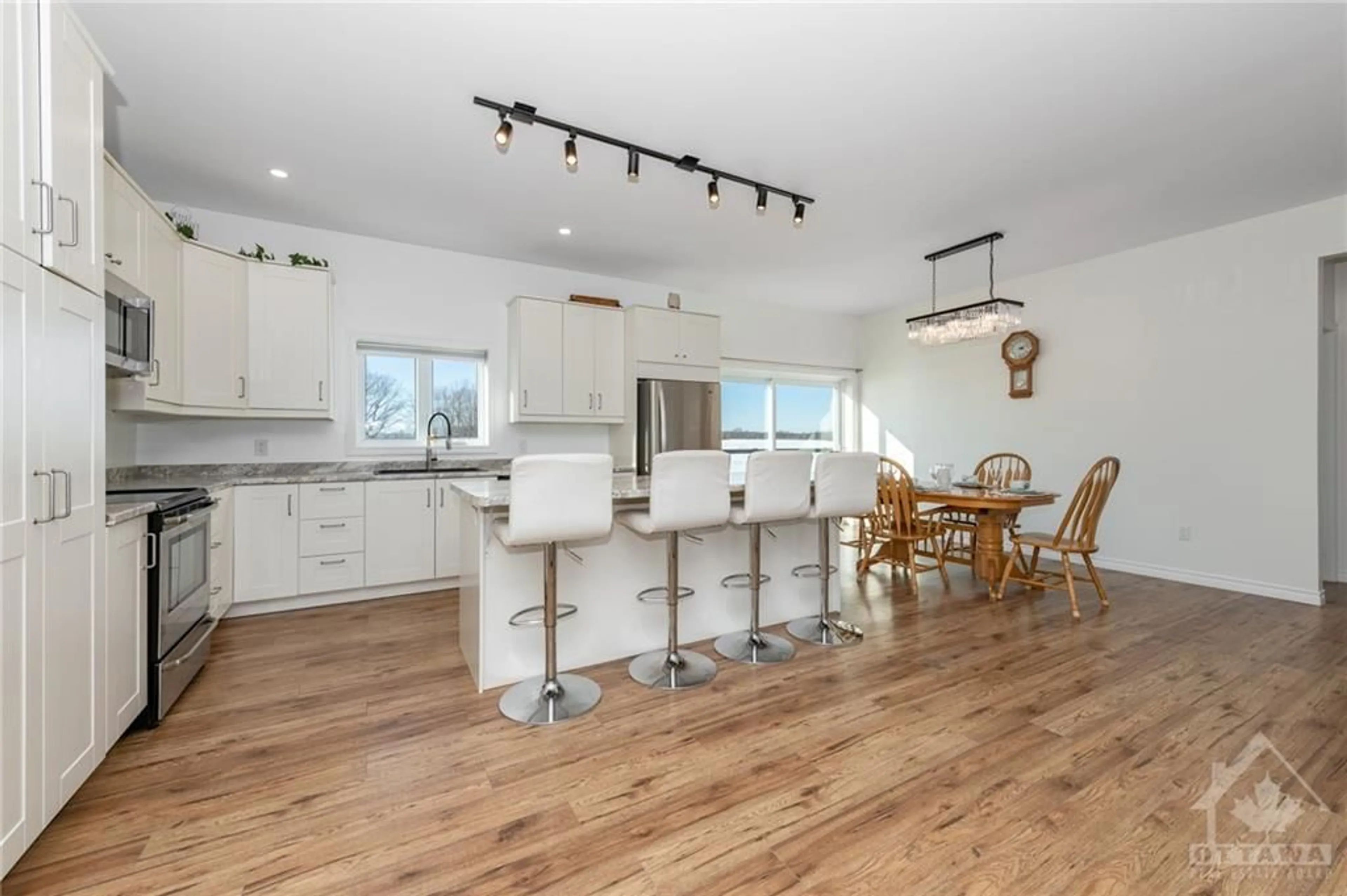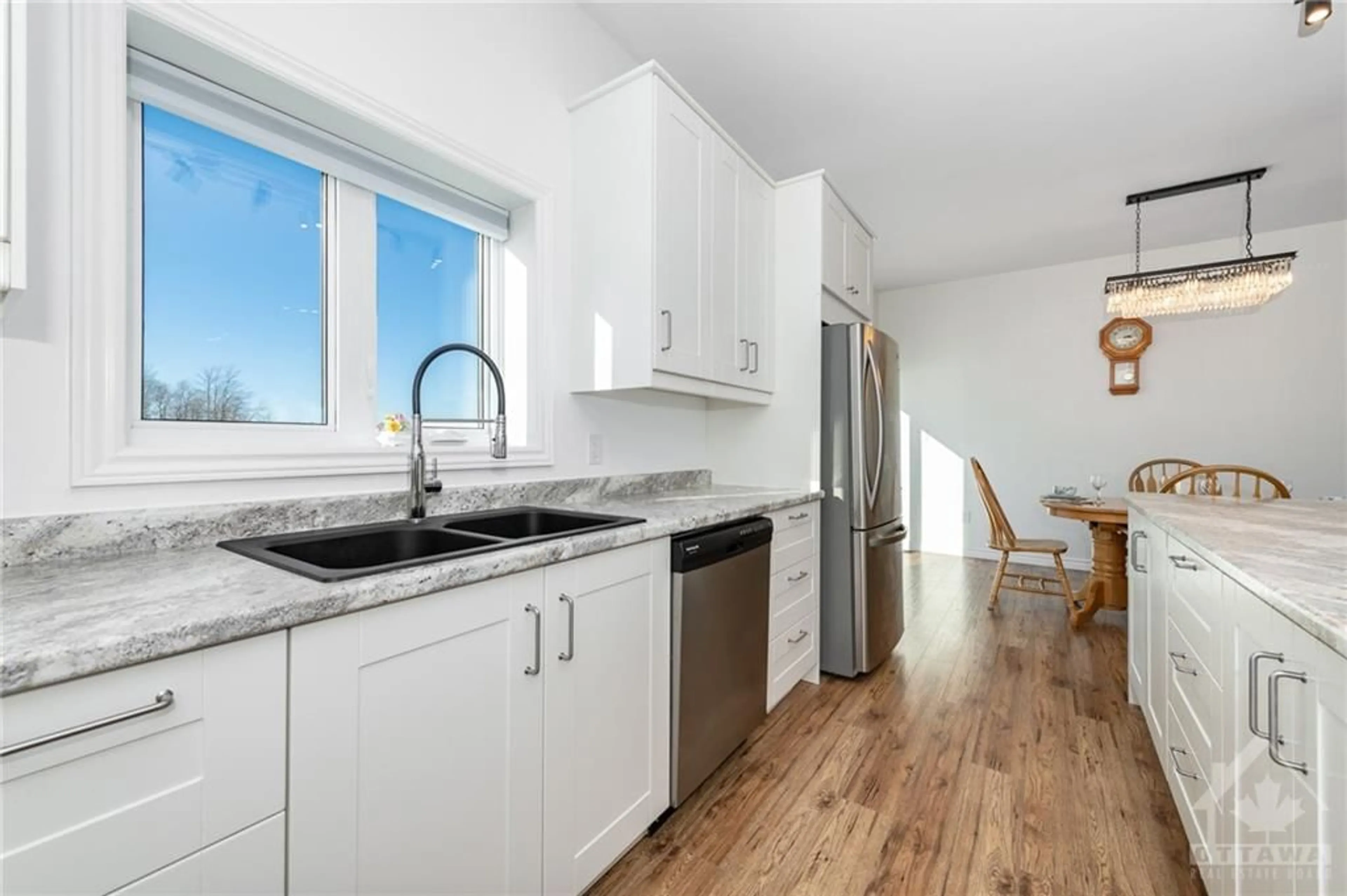2754 COUNTY 43 Rd, Smiths Falls, Ontario K7A 5B8
Contact us about this property
Highlights
Estimated ValueThis is the price Wahi expects this property to sell for.
The calculation is powered by our Instant Home Value Estimate, which uses current market and property price trends to estimate your home’s value with a 90% accuracy rate.Not available
Price/Sqft-
Est. Mortgage$3,221/mo
Tax Amount (2022)$4,585/yr
Days On Market94 days
Description
Gorgeous custom-made bungalow minutes from the amenities of town. Built in 2021 this house boasts efficiency with ICF construction and triple pane windows. The main floor has an open concept living room, dining room and kitchen with large island. Patio doors from the dining room lead to a full length deck featuring a glass railing to enjoy views of sunsets and rolling farm fields. The primary bedroom is also on the main level has 2 more bedrooms and a full bath with laundry. Downstairs is a walkout basement with fireplace, bathroom, living space and bedroom. The basement has plenty of room for storage and could easily be converted to a granny suite. Another 2 sets of patio doors from the basement walk out to the backyard and large carport. Extra fencing and this carport turn your backyard into a private oasis!
Property Details
Interior
Features
Main Floor
Dining Rm
9'0" x 13'0"Living Rm
20'0" x 22'10"Kitchen
12'0" x 15'0"Primary Bedrm
14'5" x 13'11"Exterior
Features
Parking
Garage spaces 1
Garage type -
Other parking spaces 9
Total parking spaces 10
Property History
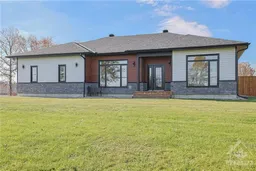 29
29