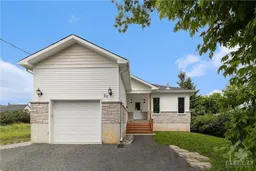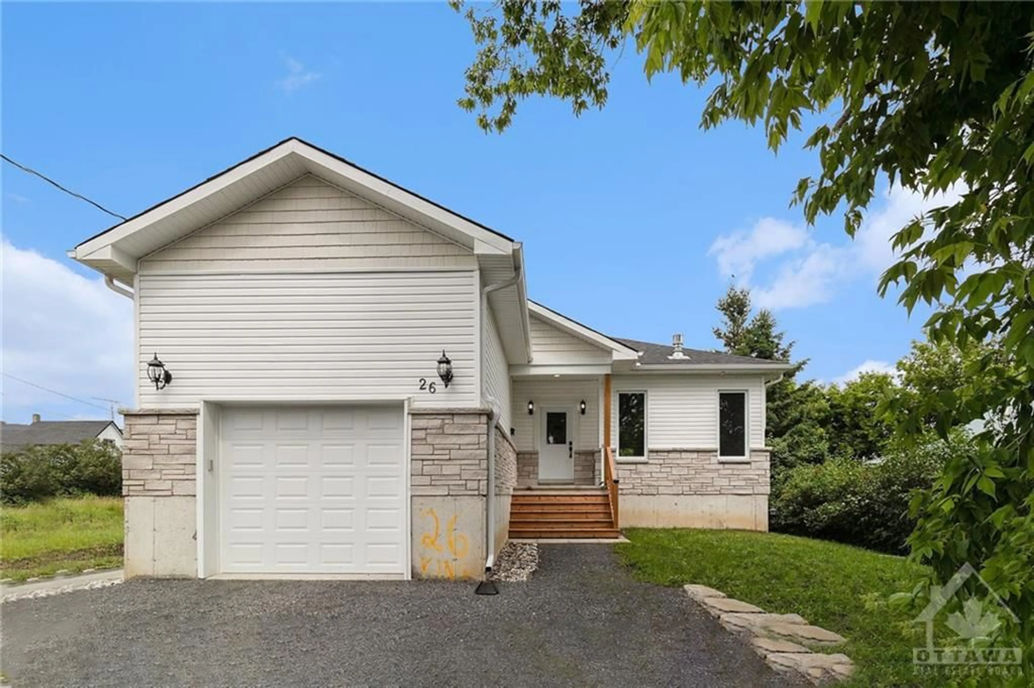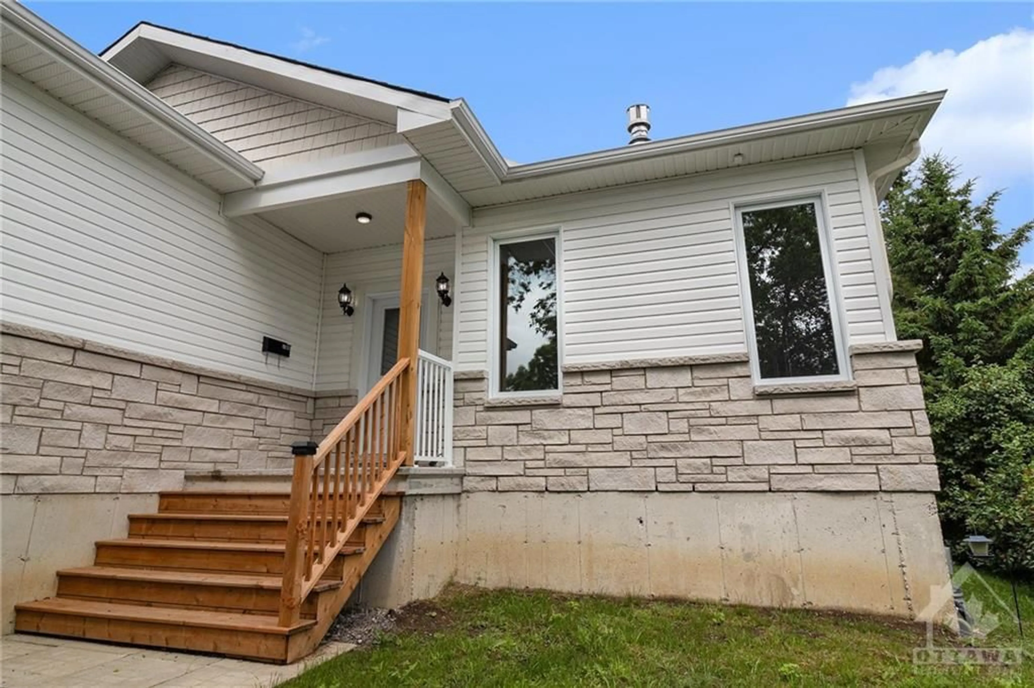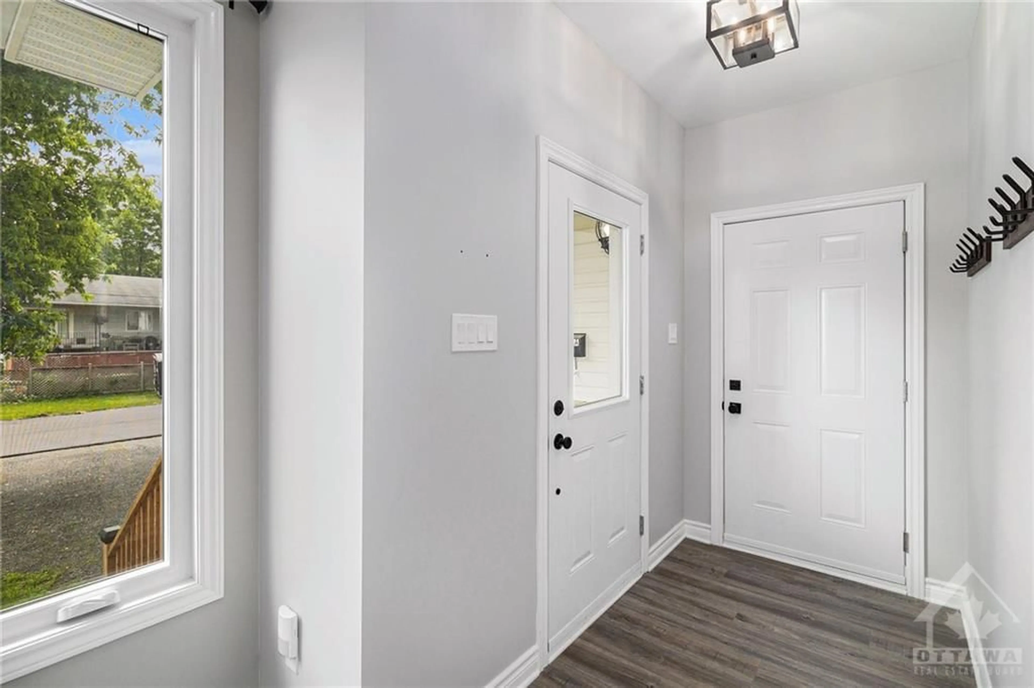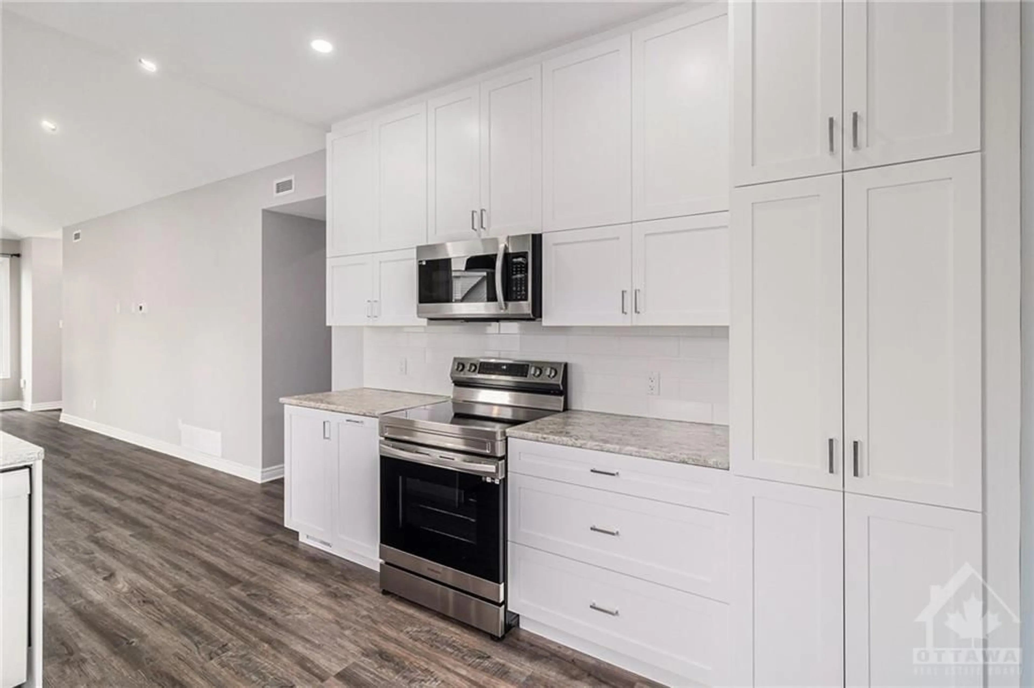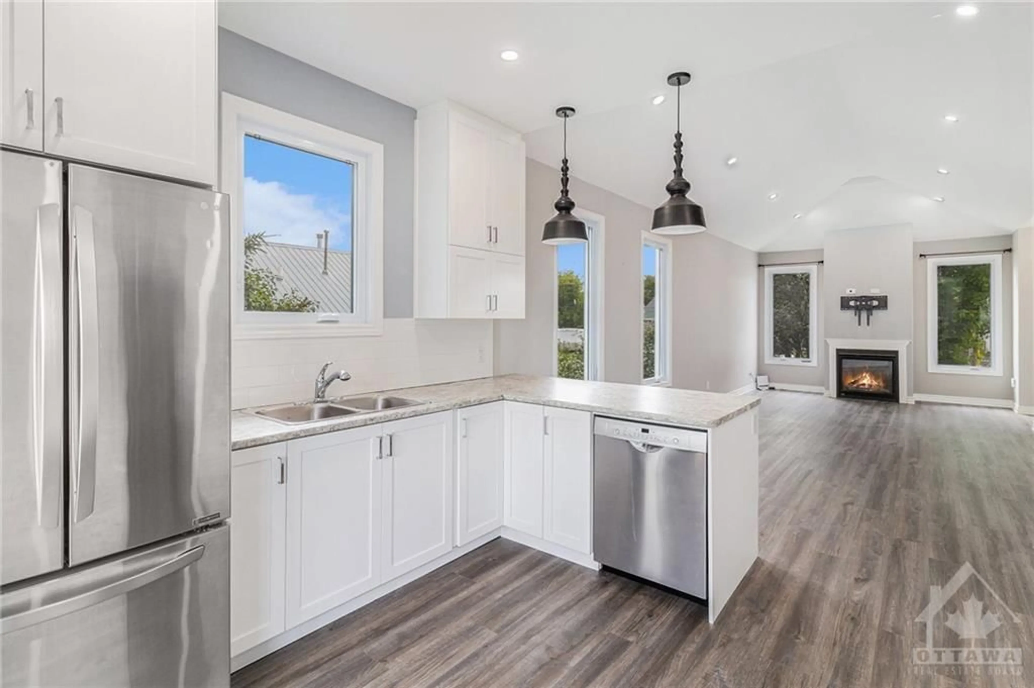26 KING St, Smiths Falls, Ontario K7A 3C9
Contact us about this property
Highlights
Estimated ValueThis is the price Wahi expects this property to sell for.
The calculation is powered by our Instant Home Value Estimate, which uses current market and property price trends to estimate your home’s value with a 90% accuracy rate.Not available
Price/Sqft-
Est. Mortgage$2,791/mo
Tax Amount (2024)$4,588/yr
Days On Market134 days
Description
Welcome to 26 King St. A 3-bedroom bungalow with a full 2-bedroom apt / in-law suite in the lower level. The Main floor features an open-concept living/dining/kitchen area with patio doors to a deck ( appliances in included)* gas fireplace in the living room* 4 pc bath with laundry ( w/d included)*3 bedrooms all with double closets* primary ensuite bath & walk in closet* front foyer access the garage (a landing in the garage with a closet* front porch. The lower level is a self-contained 2 bedroom apt with it's own separate entrance & rented at $2000/month plus heat and hydro. The apt also features 1 bath with a cheater door to a bedroom, a gas fireplace, washer/dryer. Each unit is separate with furnaces, hydro meters, central air. Water/Sewer paid by the Seller. High ceilings in both. Live in the upstairs and have an income to help with your mortgage payment. It's lovely and worth a look. Call and make an appt. TAXES not assessed.
Property Details
Interior
Features
Main Floor
Bedroom
11'1" x 11'5"Kitchen
12'0" x 11'6"Dining Rm
12'1" x 12'9"Living room/Fireplace
12'1" x 11'9"Exterior
Features
Parking
Garage spaces -
Garage type -
Total parking spaces 2
Property History
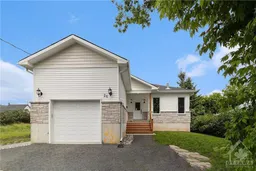 20
20