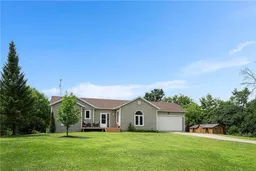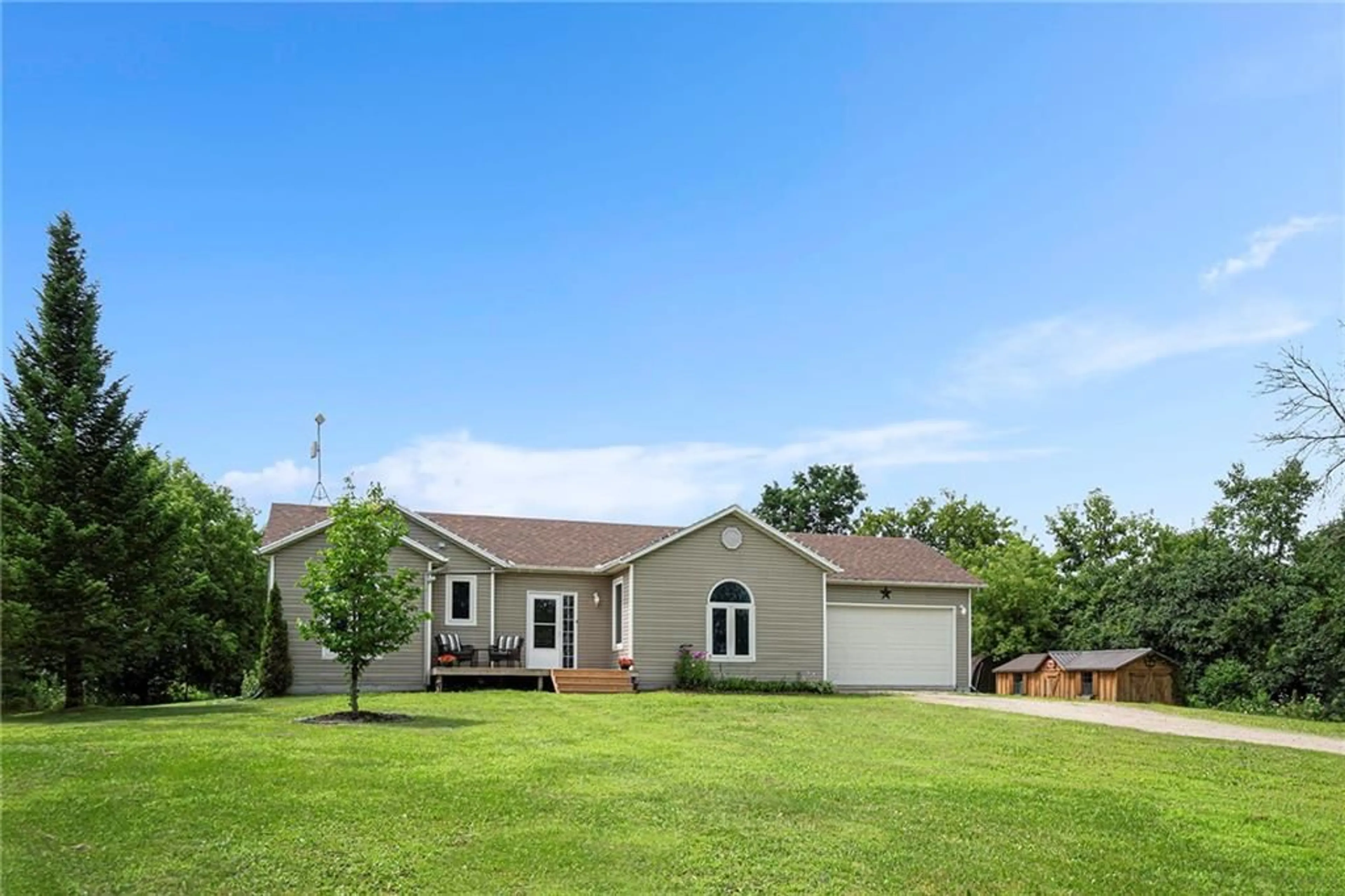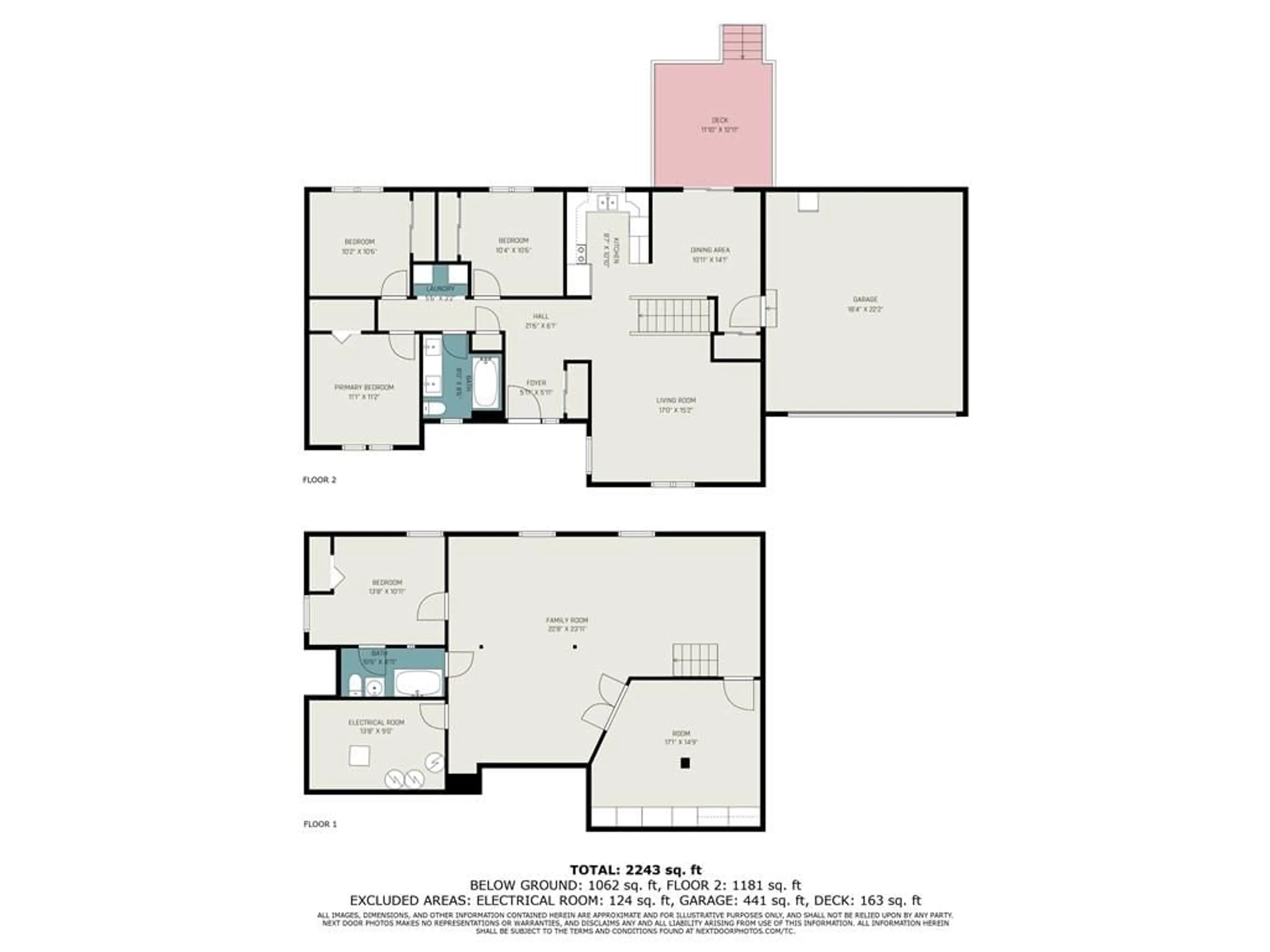211 FORD Rd, Montague, Ontario K7A 4S4
Contact us about this property
Highlights
Estimated ValueThis is the price Wahi expects this property to sell for.
The calculation is powered by our Instant Home Value Estimate, which uses current market and property price trends to estimate your home’s value with a 90% accuracy rate.$567,000*
Price/Sqft-
Days On Market9 days
Est. Mortgage$2,748/mth
Tax Amount (4133)$2,024/yr
Description
Check out this beautiful bungalow on 4.2 acres, trails and nature all around? Home was totally transformed in 2017. Over 130k in upgrades with engineer- designed Geo thermal system. One of the most energy efficient available with radiant floor heat on both levels and garage. The open concept bungalow has been taken back to studs and re insulated with zero VOC insulation and transformed with a modern, chic interior. Main level offers 3 Br's, beautifully renovated bath, kitchen and dining room. The lower level was also totally renovated, with a large open family room, bedroom, dressing room/Den, and luxurious ensuite. The garage is every man's dream with radiant floor heating and separate 220v sub panel for all your power tools. Year round comfort. Spacious gazebo offers a great place to relax and enjoy the views. Coverall and cedar shed included .Quick commute to Kanata and mins to Smiths Falls and Perth. BONUS: 296 km "Ottawa Valley Rail Trail" is directly behind this property.
Property Details
Interior
Features
Main Floor
Living Rm
17'1" x 15'2"Dining Rm
14'1" x 10'11"Kitchen
10'10" x 8'7"Primary Bedrm
11'2" x 11'1"Exterior
Features
Parking
Garage spaces 2
Garage type -
Other parking spaces 4
Total parking spaces 6
Property History
 29
29

