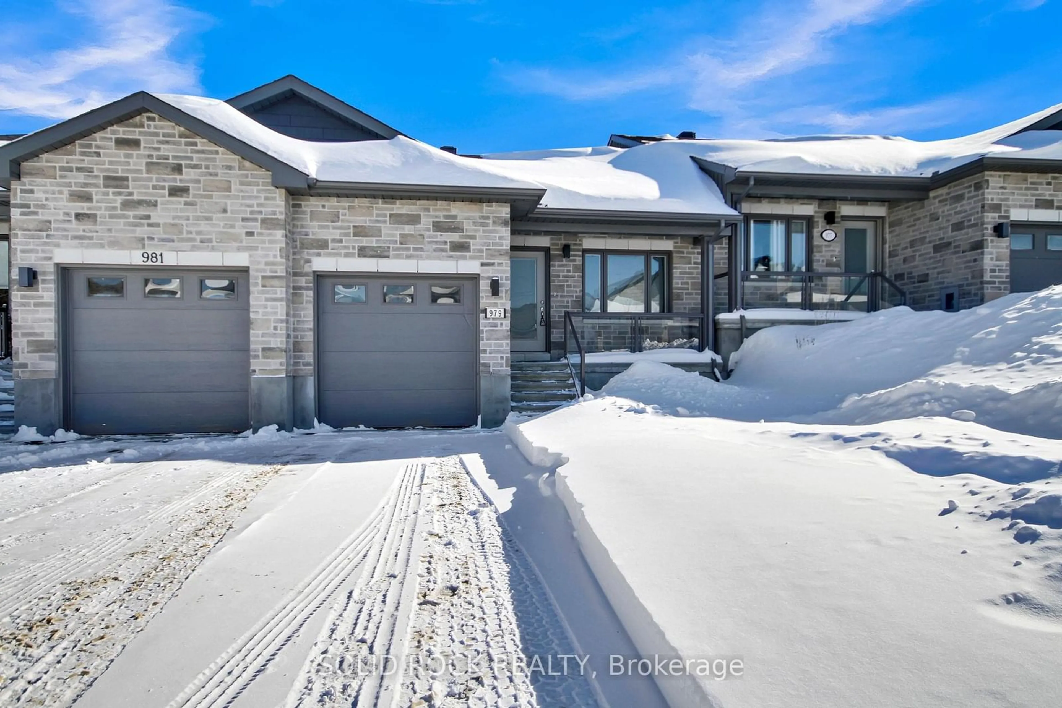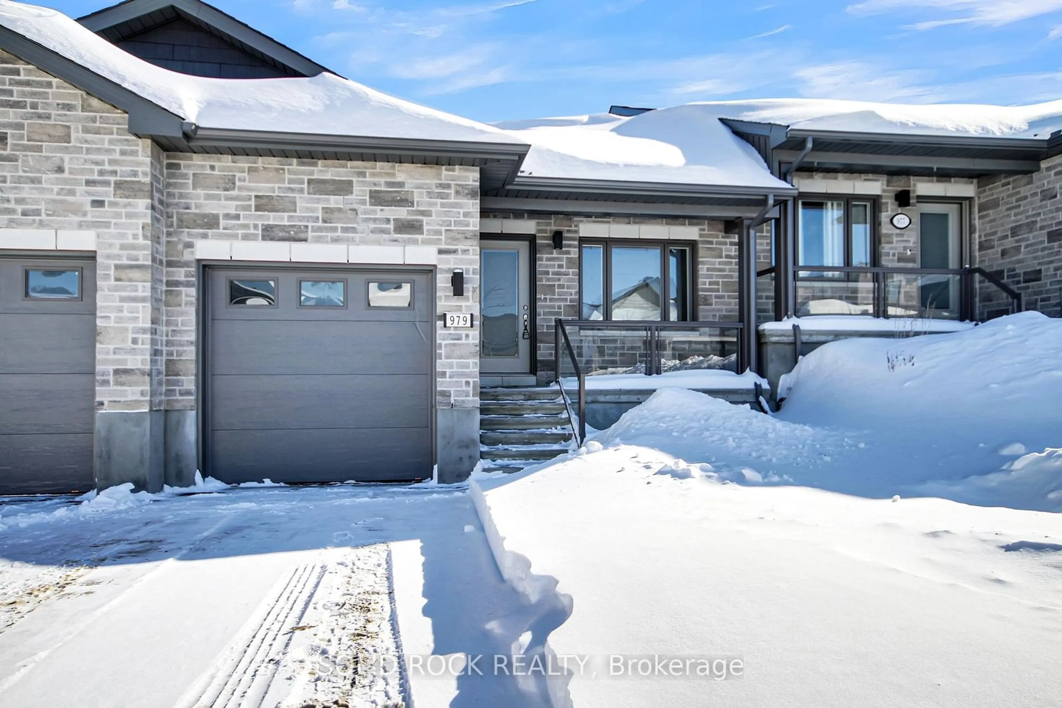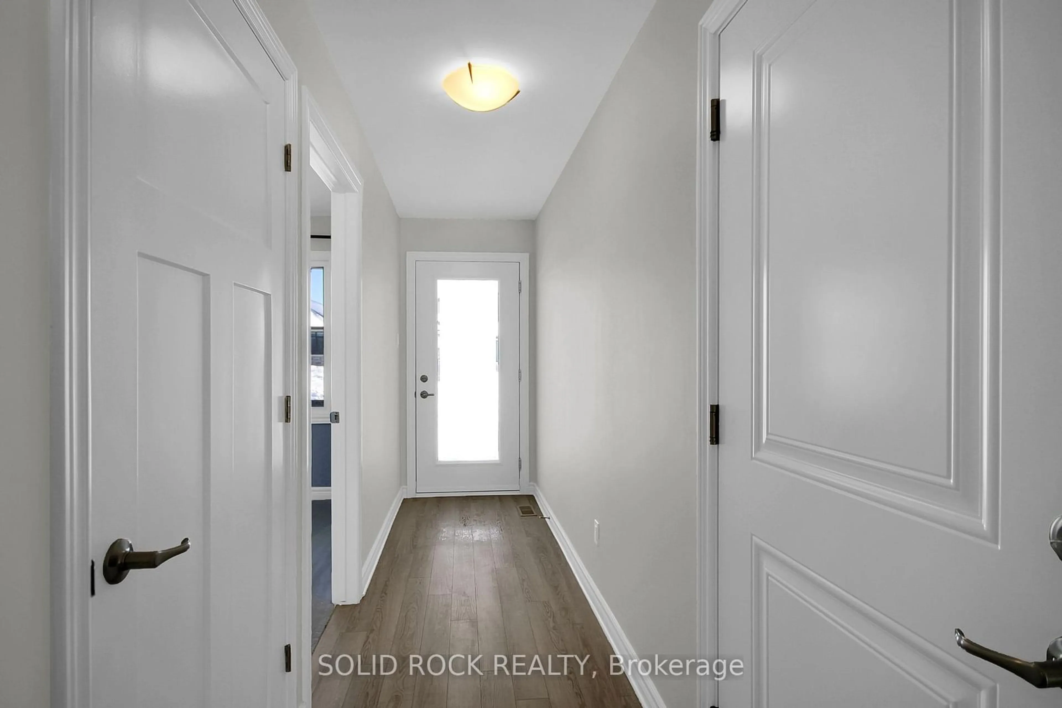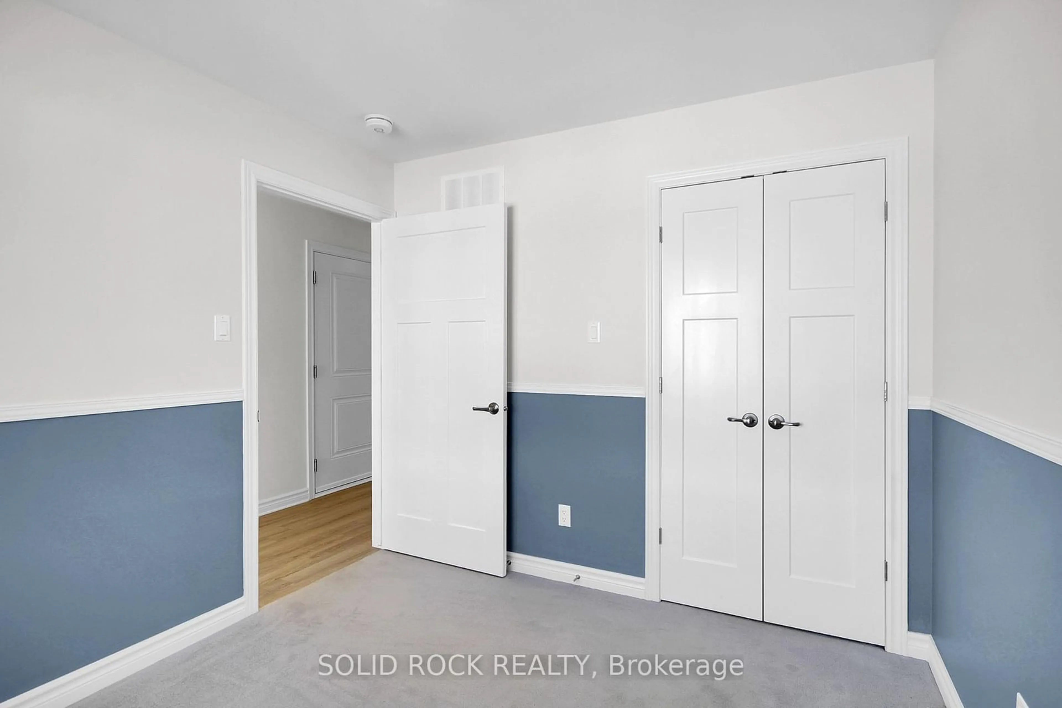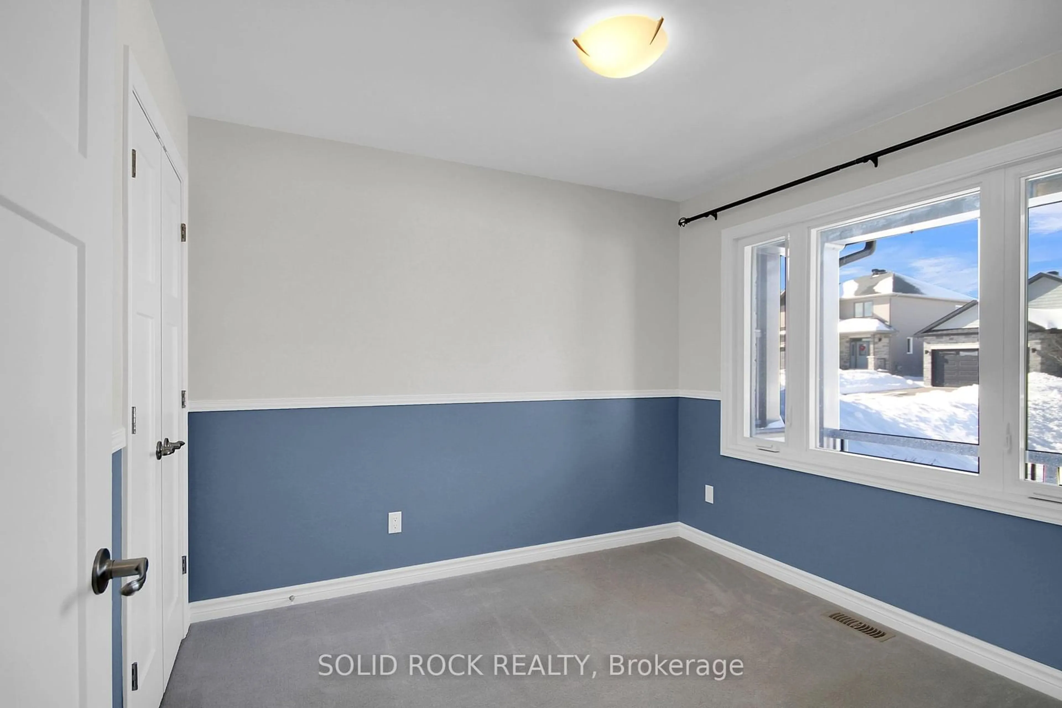979 Leishman Dr, Mississippi Mills, Ontario K0A 1A0
Contact us about this property
Highlights
Estimated ValueThis is the price Wahi expects this property to sell for.
The calculation is powered by our Instant Home Value Estimate, which uses current market and property price trends to estimate your home’s value with a 90% accuracy rate.Not available
Price/Sqft-
Est. Mortgage$2,340/mo
Tax Amount (2024)$3,400/yr
Days On Market6 days
Description
Stunning bungalow located on a quiet street in Almonte's desirable Mill Run neighbourhood. Just inside from the covered porch you will find many features to love including a modern open concept floor plan with 2 bedrooms, 2 full bathrooms and large pantry fitted with main floor laundry. Beautiful kitchen with ample cupboard/counter space, pots/pans drawers, upgraded cabinetry, stainless steel appliances, huge breakfast bar & open to living/dining areas- great for hosting! Main floor also hosts primary bedroom with large en-suite including walk in shower with glass doors, spacious living and dining areas, huge windows and pot lights throughout, fill the home with natural light and oversized backyard with ample space to entertain! The generous sized basement is awaiting your touch with huge windows and space to add 3rd bedroom & bathroom already roughed in. Driveway with room for 2 cars plus garage. Conveniently located within close proximity to local amenities, schools, and parks, this bungalow provides easy access to shopping, dining, and entertainment. Commuting is a breeze, with major highways nearby. 24hr irrevocable on all offers. Some images are digitially staged.
Property Details
Interior
Features
Main Floor
Laundry
0.00 x 0.00Kitchen
3.73 x 3.04Breakfast Bar / Ceramic Back Splash / Pot Lights
Dining
3.05 x 3.67O/Looks Living
Living
3.37 x 3.67O/Looks Backyard / Pot Lights
Exterior
Features
Parking
Garage spaces 1
Garage type Attached
Other parking spaces 2
Total parking spaces 3
Property History
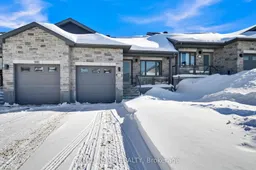 26
26
