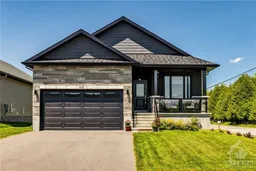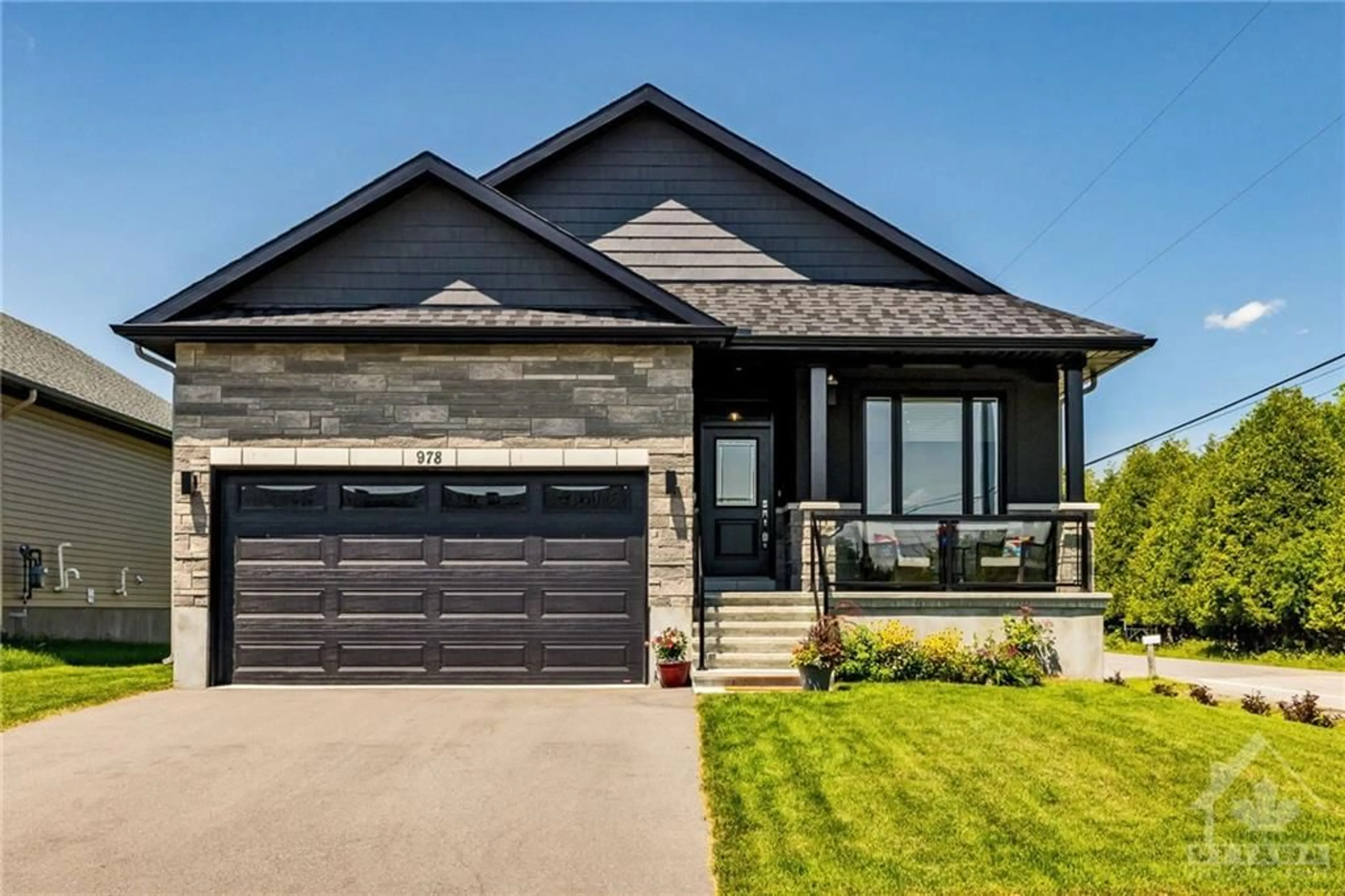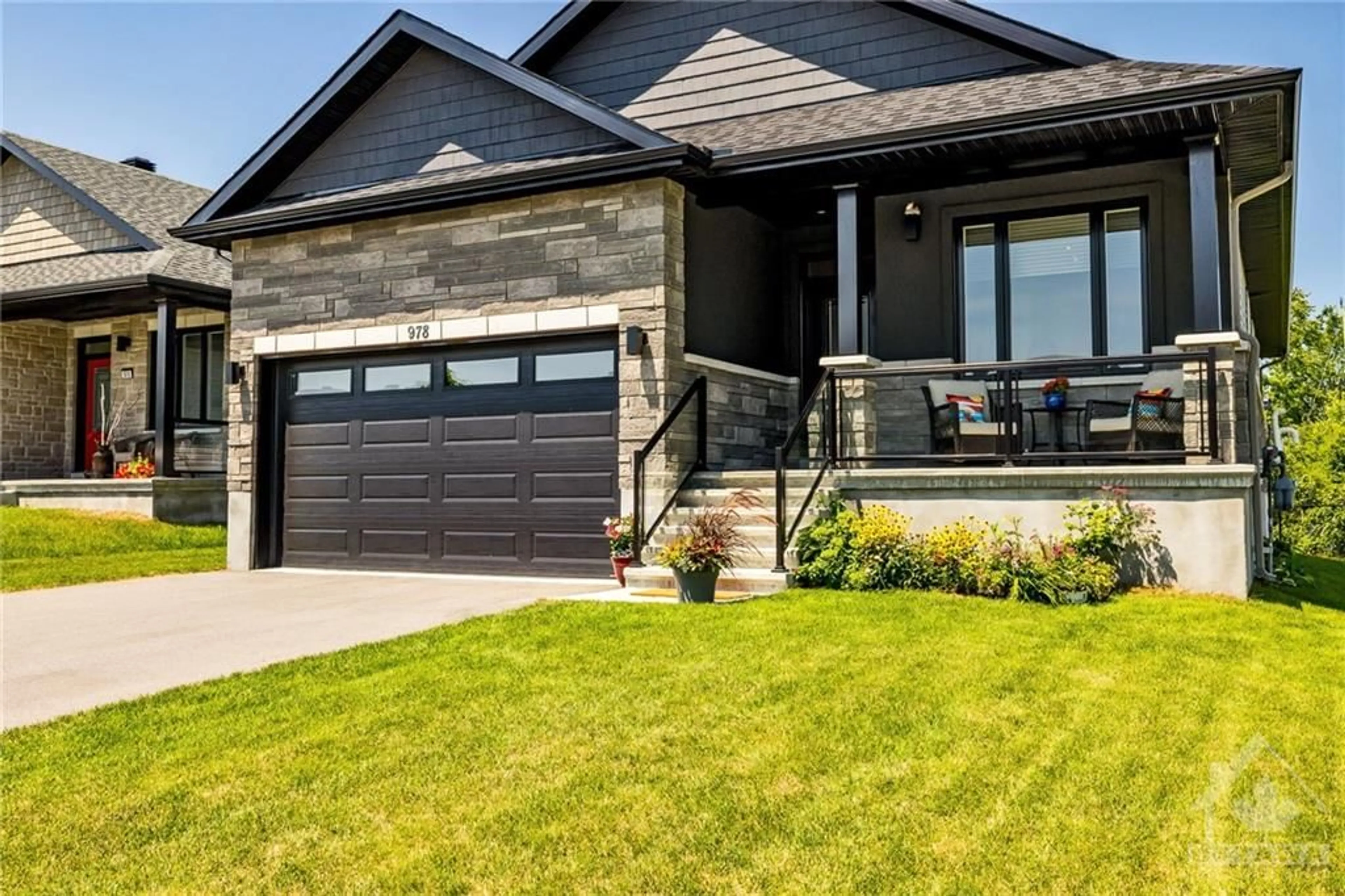978 LEISHMAN Dr, Almonte, Ontario K0A 1A0
Contact us about this property
Highlights
Estimated ValueThis is the price Wahi expects this property to sell for.
The calculation is powered by our Instant Home Value Estimate, which uses current market and property price trends to estimate your home’s value with a 90% accuracy rate.$705,000*
Price/Sqft-
Days On Market4 days
Est. Mortgage$3,431/mth
Tax Amount (2024)$4,486/yr
Description
Discover refined living in Almonte's "Mill Run" community with this beautifully upgraded 2-bedroom, 2-bathroom bungalow. Nestled on a corner lot minutes from historic Almonte and within walking distance to parks and amenities. This meticulously maintained home offers numerous luxurious upgrades.The gourmet kitchen boasts a spacious island, quartzite countertops, stainless steel appliances, a walk-in pantry, soft-close cabinets. High-end appliances include an Electrolux washer and dryer, Bosch refrigerator and dishwasher, GE Cafe induction range, and microwave. Enjoy vaulted ceilings, a cozy natural gas fireplace, and hardwood flooring in the living, dining, bedrooms, walk-in closet, and halls, with tile throughout the rest of the home. The expansive ensuite features an upgraded vanity with granite countertops, dual under-counter sinks, and a walk-in shower. The basement is prepped with rough-ins for a future bathroom, offering endless possibilities! 24hr Irrevocable on all offers.
Property Details
Interior
Features
Main Floor
Foyer
4'10" x 10'4"Kitchen
15'4" x 13'9"Dining Rm
8'5" x 17'0"Living room/Fireplace
17'0" x 15'2"Exterior
Features
Parking
Garage spaces 2
Garage type -
Other parking spaces 2
Total parking spaces 4
Property History
 30
30

