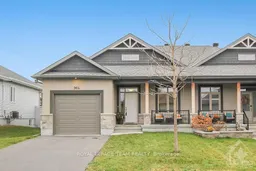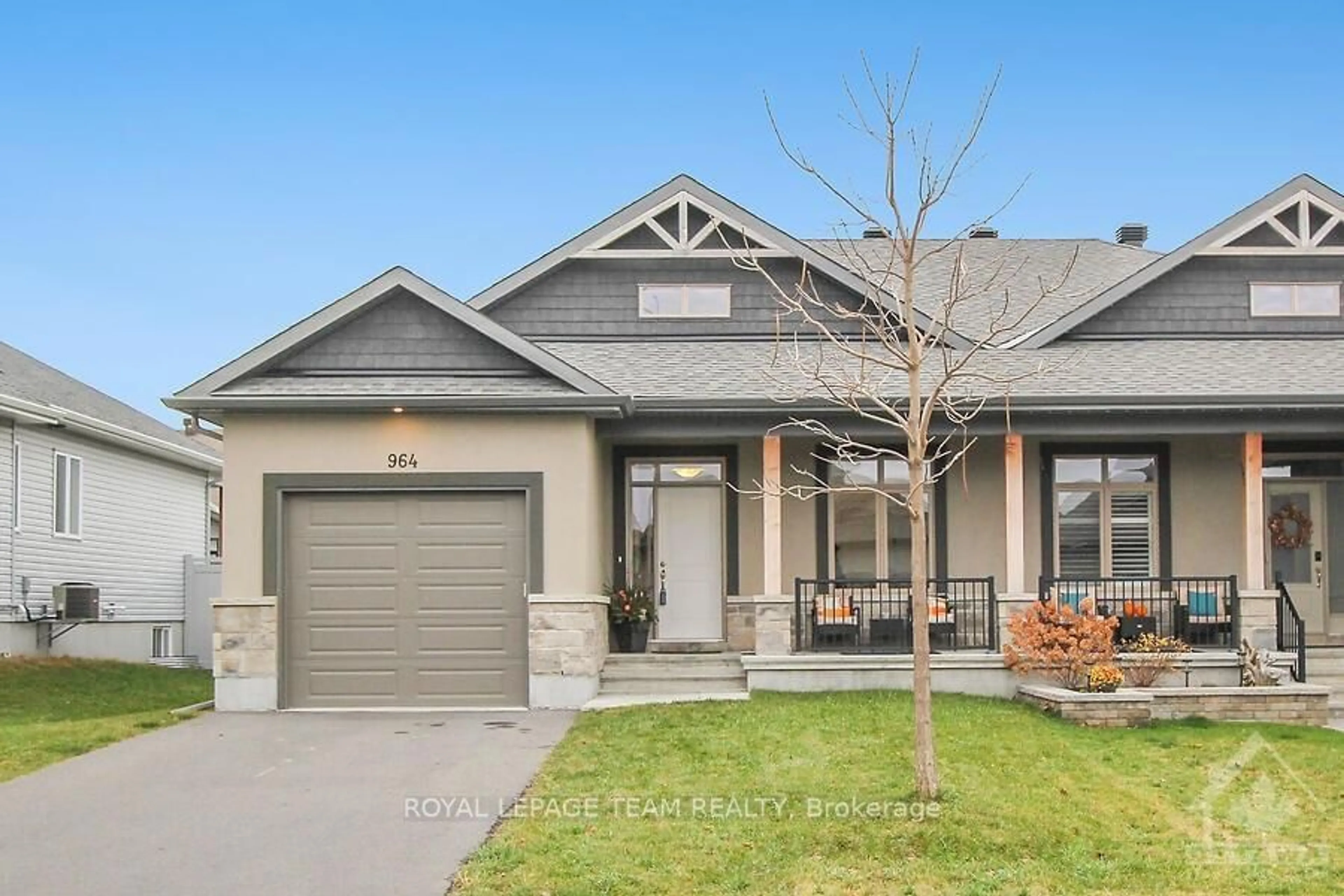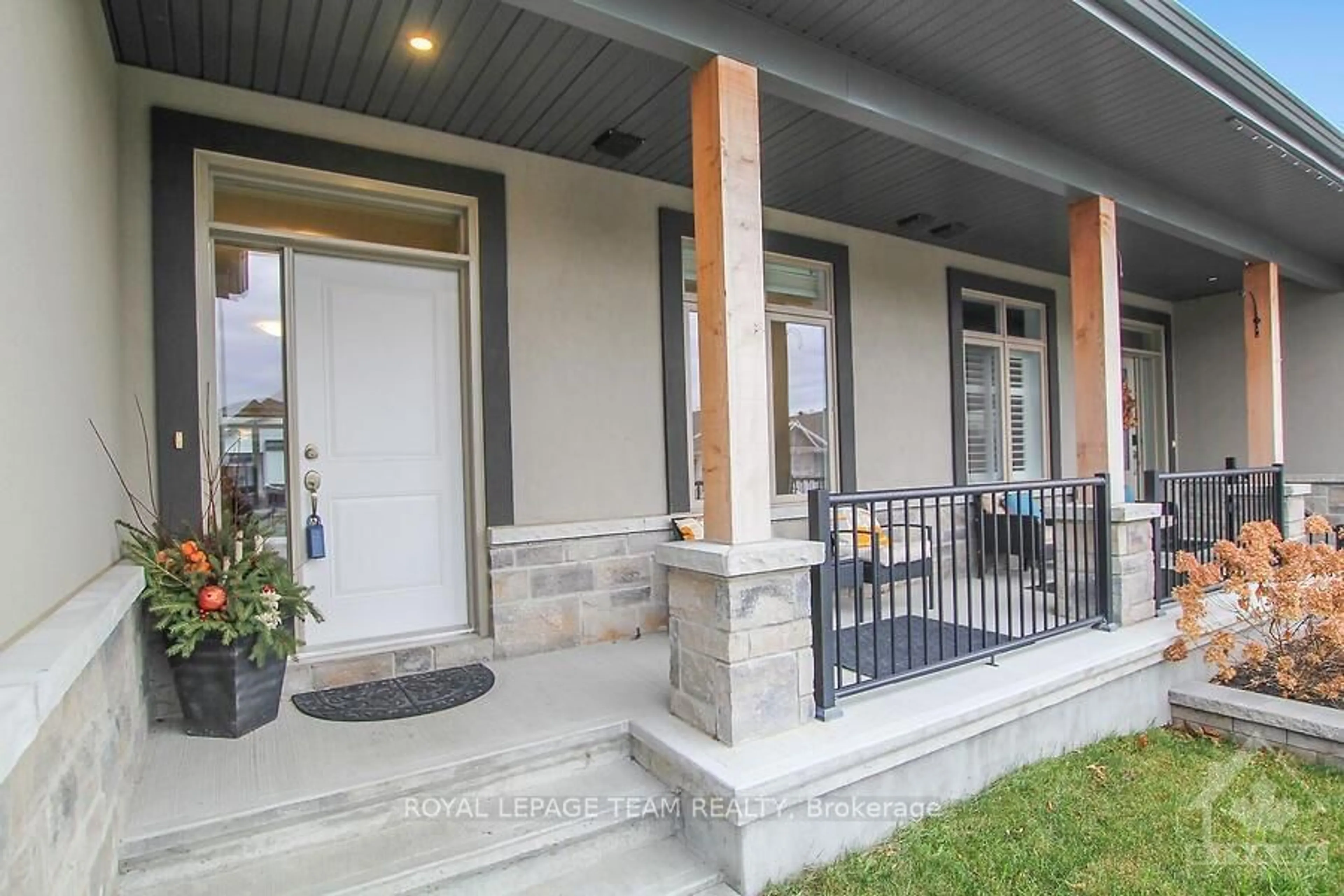964 STEWART LEE Ave, Mississippi Mills, Ontario K0A 1A0
Contact us about this property
Highlights
Estimated ValueThis is the price Wahi expects this property to sell for.
The calculation is powered by our Instant Home Value Estimate, which uses current market and property price trends to estimate your home’s value with a 90% accuracy rate.Not available
Price/Sqft-
Est. Mortgage$2,989/mo
Tax Amount (2025)$4,338/yr
Days On Market3 days
Description
Flooring: Tile, Flooring: Laminate, Welcome to this charming semi-detached bungalow in the desirable community Riverfront Estates. As you enter, you're welcomed by a bright foyer leading to an open-concept kitchen, complete with sleek stainless steel appliances, granite counter tops with lots of space perfect for culinary enthusiasts. The dining/living area features soaring vaulted ceilings and a cozy gas fireplace, creating a warm, inviting space. The primary bedroom offers a peaceful retreat with a 4-piece en suite and walk-in closet. The main floor also includes a second bedroom, another full bath, and a convenient laundry/mudroom area off the garage. The finished basement boasts a third bedroom, a bright REC room, a third full bath, and a bonus gym space ideal for fitness or extra storage. Just minutes from shopping, schools, scenic trails and water access for activities like kayaking, and a short drive to downtown Almonte. Don't miss the opportunity to call this stunning property home!
Property Details
Interior
Features
Main Floor
Kitchen
3.25 x 3.02Living
5.89 x 4.82Prim Bdrm
4.59 x 3.63Bathroom
3.09 x 2.26Exterior
Features
Parking
Garage spaces 1
Garage type Attached
Other parking spaces 2
Total parking spaces 3
Property History
 27
27

