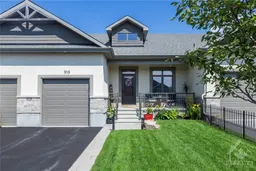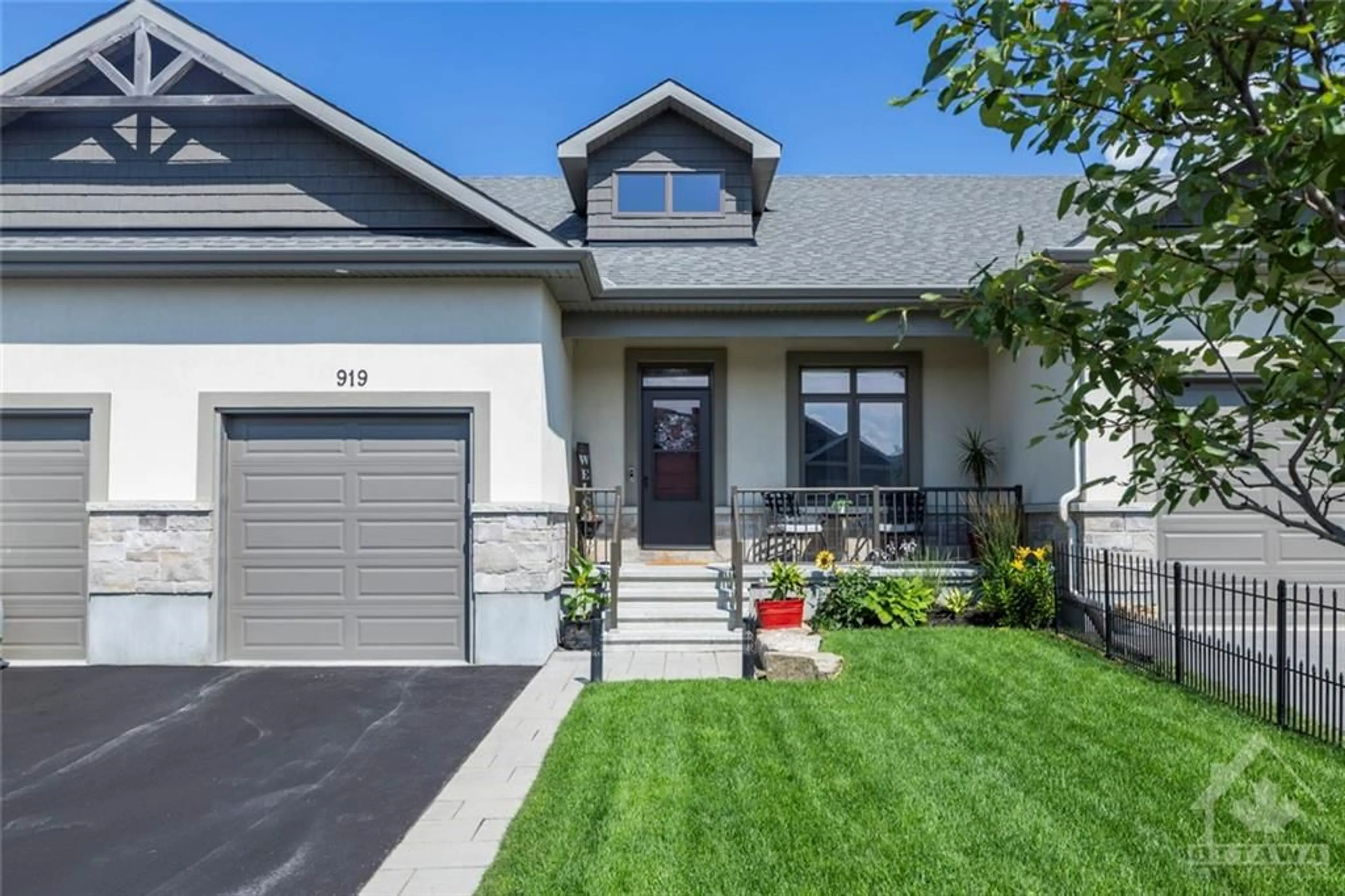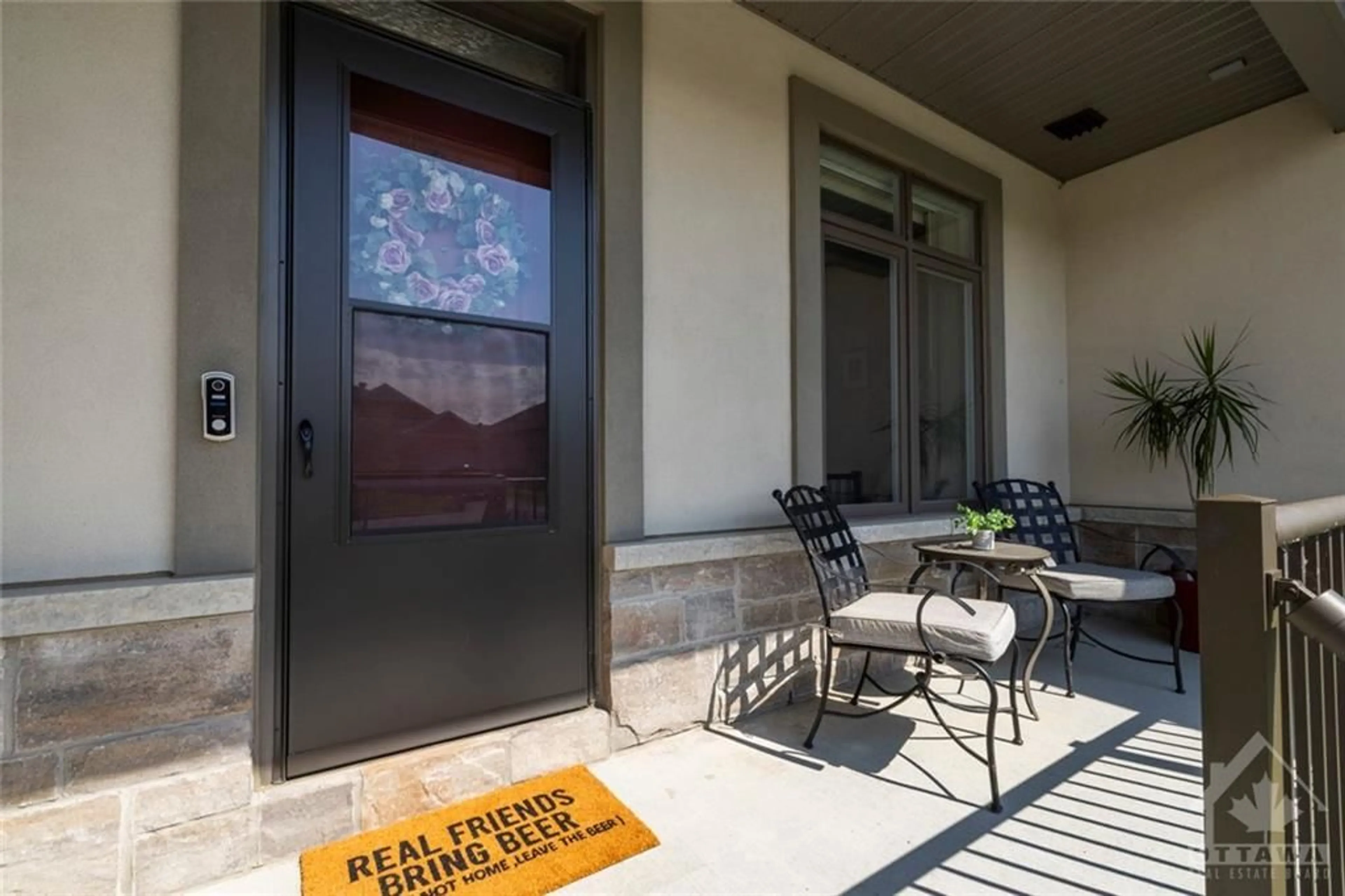919 STEWART LEE Ave, Almonte, Ontario K0A 1A0
Contact us about this property
Highlights
Estimated ValueThis is the price Wahi expects this property to sell for.
The calculation is powered by our Instant Home Value Estimate, which uses current market and property price trends to estimate your home’s value with a 90% accuracy rate.$601,000*
Price/Sqft-
Days On Market13 days
Est. Mortgage$2,727/mth
Tax Amount (2024)$3,580/yr
Description
Discover your dream home in this stunning townhouse bungalow, boasting 2 bedrooms and 2.5 baths. The fully finished basement provides ample space for relaxation and entertainment, while abundant storage space allow you to keep everything organized. With $36,000 worth of upgrades, this home features an open-concept main floor, perfect for hosting and everyday comfort. The heart of the home flows seamlessly, creating an inviting atmosphere for family and friends. Step outside to your private backyard oasis, designed for tranquility and outdoor enjoyment. Whether you’re gardening, dining al fresco, or simply unwinding, this space offers a serene escape from the hustle and bustle. Located in sought-after Riverfront Estates, you’re just a short walk away from the picturesque Mississippi River, offering scenic views and recreational opportunities. This property is a true gem, combining luxury and functionality in every detail. "Home is not a place… it's a feeling." – Cecelia Ahern
Property Details
Interior
Features
Main Floor
Dining Rm
14'4" x 6'8"Living Rm
14'4" x 13'5"Primary Bedrm
14'2" x 13'0"Bedroom
10'3" x 9'6"Exterior
Features
Parking
Garage spaces 1
Garage type -
Other parking spaces 2
Total parking spaces 3
Property History
 30
30

