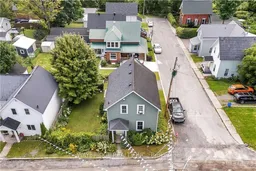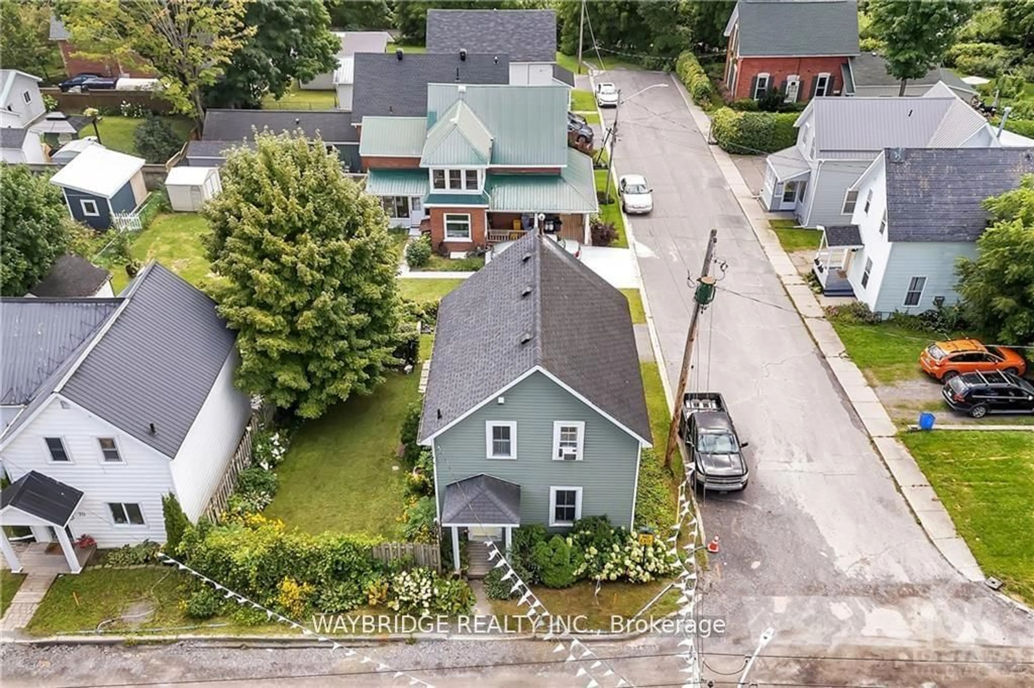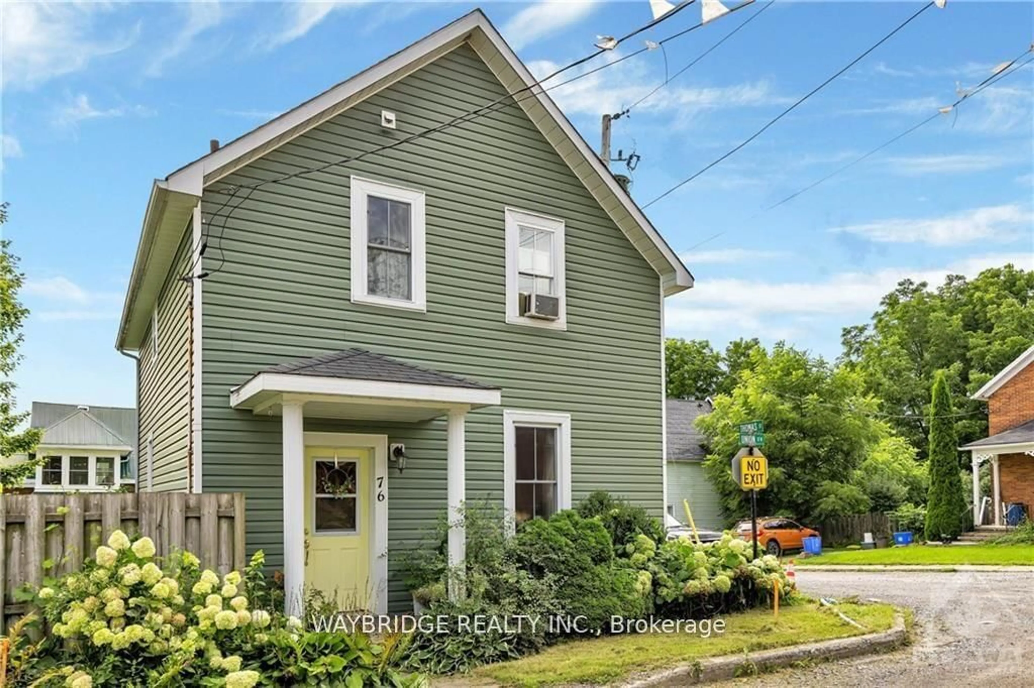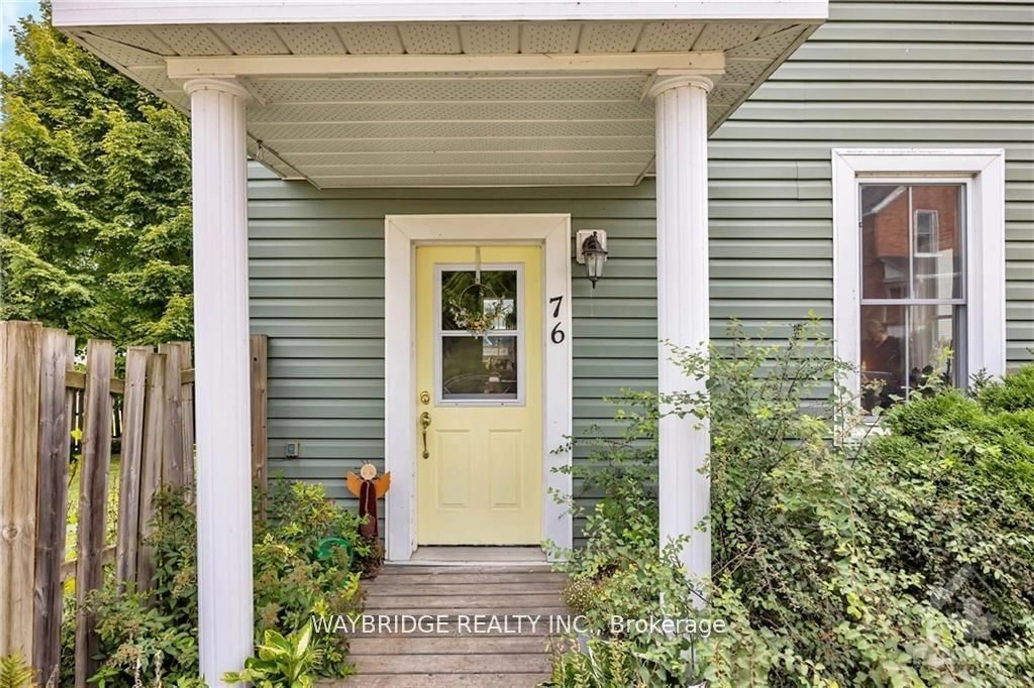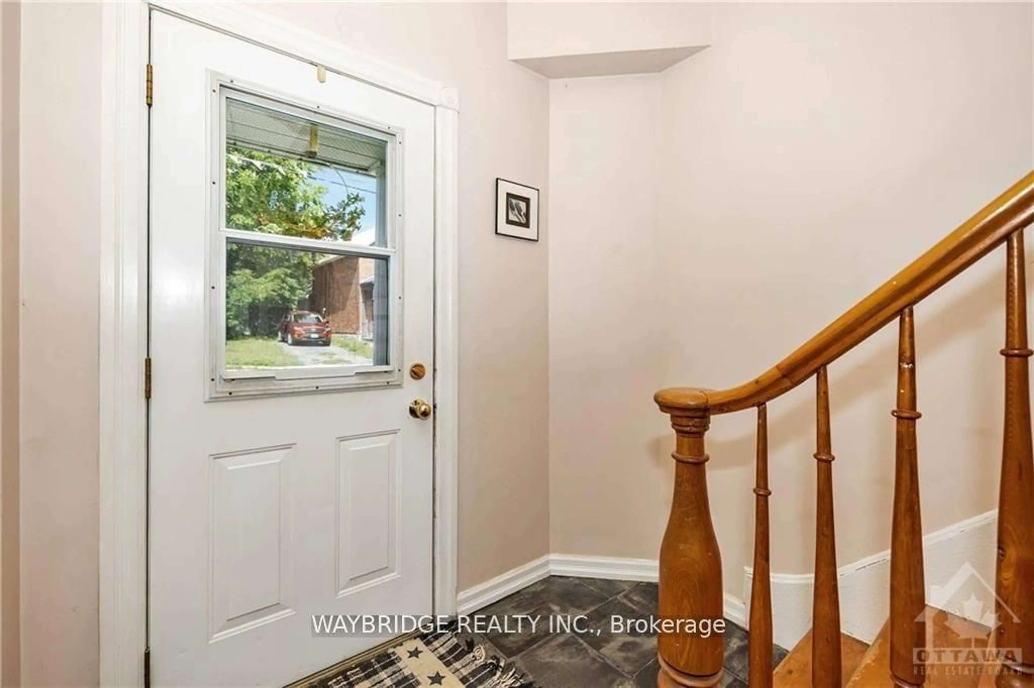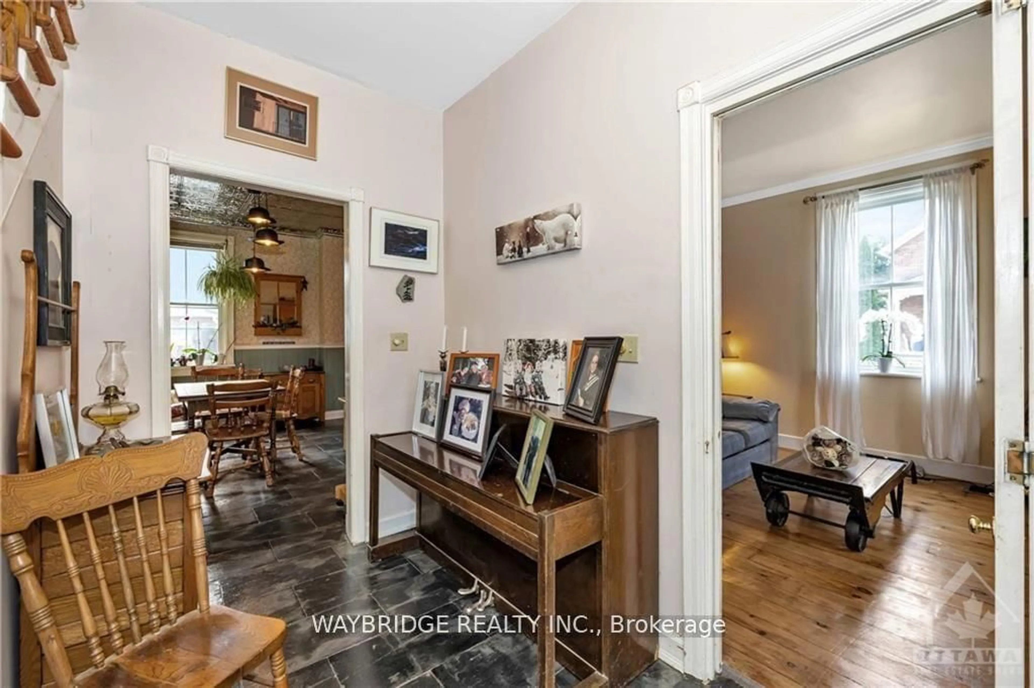76 UNION St, Mississippi Mills, Ontario K0A 1A0
Contact us about this property
Highlights
Estimated ValueThis is the price Wahi expects this property to sell for.
The calculation is powered by our Instant Home Value Estimate, which uses current market and property price trends to estimate your home’s value with a 90% accuracy rate.Not available
Price/Sqft-
Est. Mortgage$2,147/mo
Tax Amount (2024)$2,975/yr
Days On Market47 days
Description
Welcome to 76 Union St N, a charming home in the heart of Almonte, ON. This inviting property features a bright living area, a modern kitchen with a stunning tin ceiling, and a spacious layout ideal for both relaxation and entertaining. The kitchen also boasts slate tile reclaimed from Dungarvon, adding a touch of unique character and history. Enjoy the convenience of being just steps away from Almonte's vibrant downtown, with its eclectic shops, local restaurants, and cozy cafes. You'll also appreciate the proximity to parks and recreational areas, perfect for outdoor activities. Additionally, the property includes a handy storage shed. With easy access to major highways and essential amenities, this home offers both comfort and connectivity. Schedule your viewing today and experience the best of small-town living at 76 Union St N. Come and see what serious pride of ownership looks like!
Property Details
Interior
Features
2nd Floor
Prim Bdrm
3.55 x 3.55Br
3.42 x 2.84Br
3.35 x 3.12Bathroom
2.87 x 1.82Exterior
Features
Parking
Garage spaces 2
Garage type None
Other parking spaces 0
Total parking spaces 2
Property History
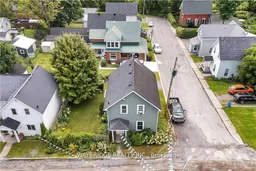 30
30