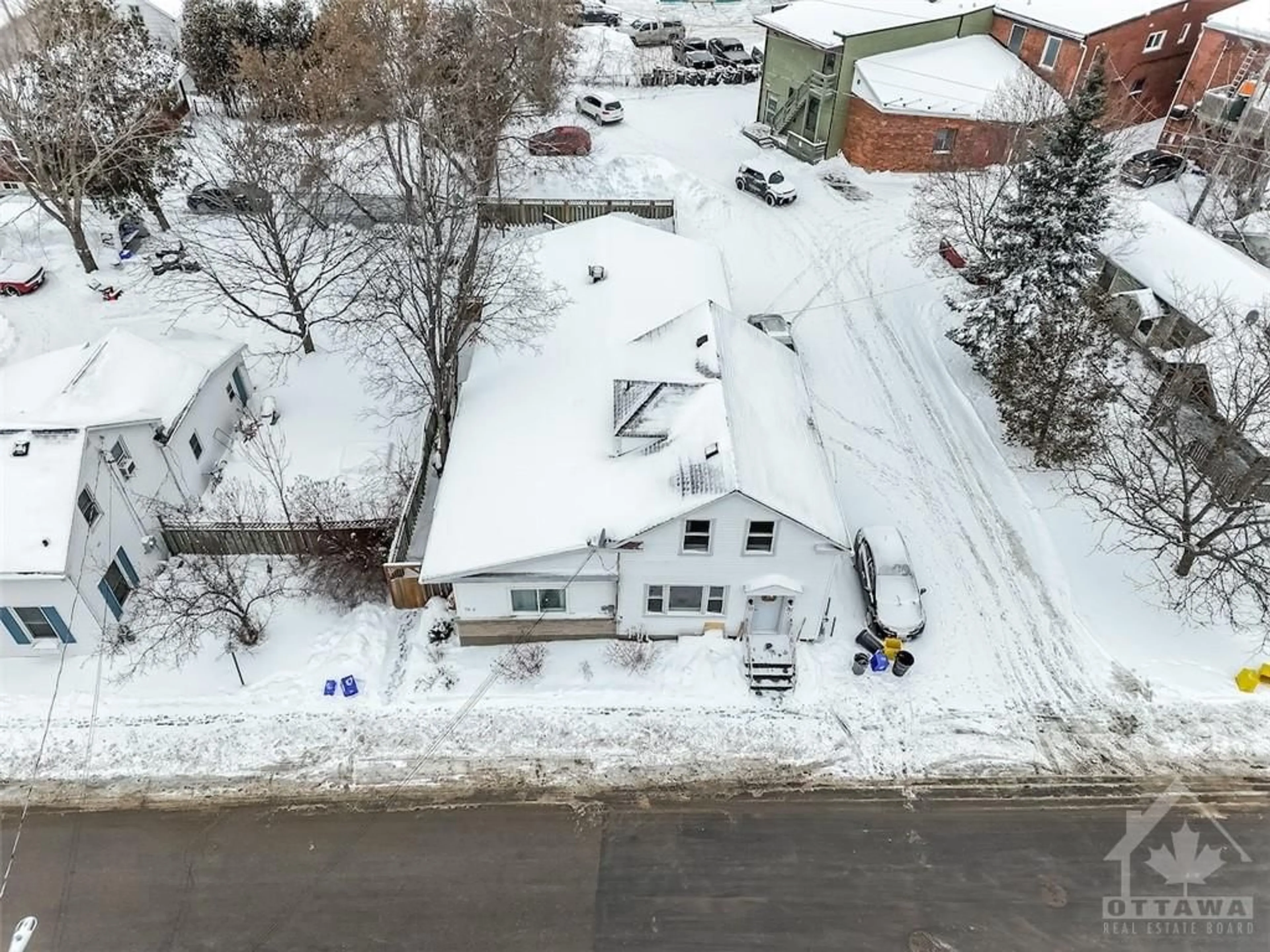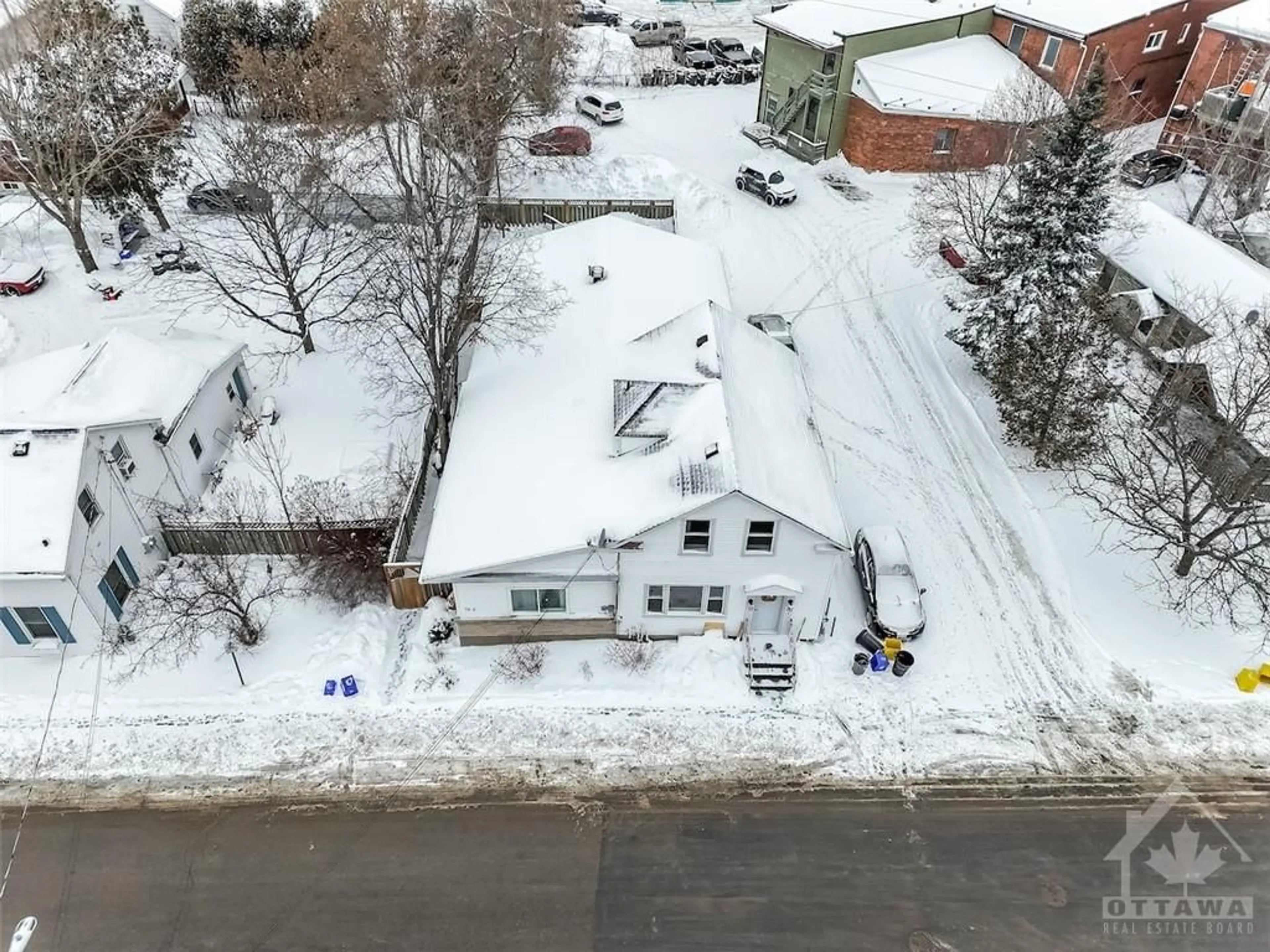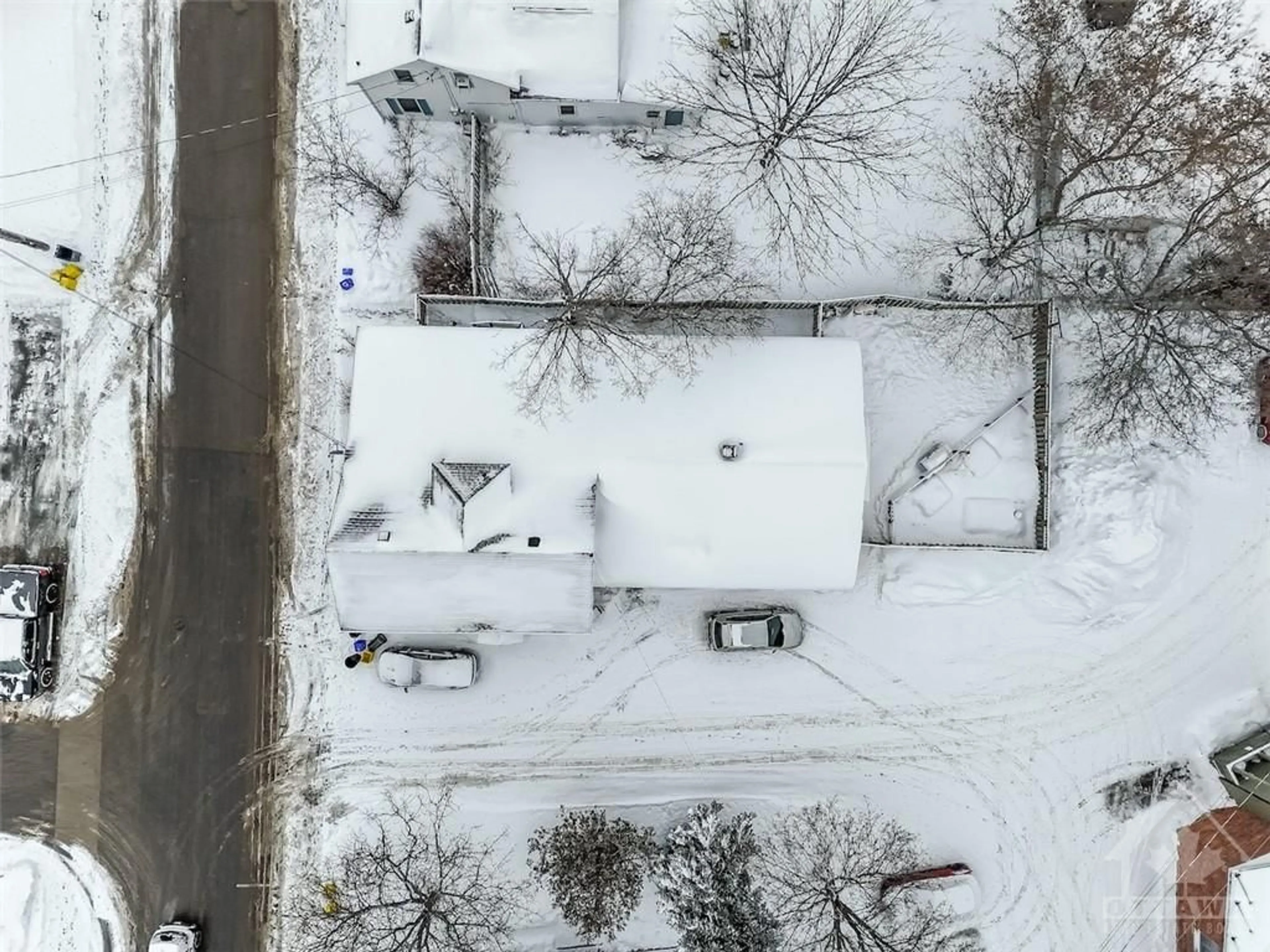76 Brae St, Almonte, Ontario K0A 1A0
Contact us about this property
Highlights
Estimated ValueThis is the price Wahi expects this property to sell for.
The calculation is powered by our Instant Home Value Estimate, which uses current market and property price trends to estimate your home’s value with a 90% accuracy rate.Not available
Price/Sqft-
Est. Mortgage$2,963/mo
Tax Amount (2023)$4,340/yr
Days On Market301 days
Description
TRIPLEX! Purpose-built and legally zoned in the heart of Almonte, this is the ultimate house hacking opportunity. Live in the newly renovated, 3-bedroom home and offset your housing expenses with the rental income generated from the two additional units. This property offers the ideal layout, with all units being above grade and independent of each other. Each home boasts separate entrances, private laundry facilities, dishwashers and parking. Utilities are separately metered. Unit 2 features a well-designed, one-bedroom bungalow, while Unit 3 is a generously sized open-concept, two-bedroom bungalow (could be converted to a three-bedroom). Recent upgrades include: new roof (2023) and updated furnaces (2023, 2023, and 2016). The main house and Unit 2 were beautifully renovated in 2023. Your path to financial freedom starts here!
Property Details
Interior
Features
Foyer
Living Rm
15'5" x 10'2"Dining Rm
11'0" x 10'2"Bath 4-Piece
Exterior
Features
Parking
Garage spaces -
Garage type -
Total parking spaces 8
Property History
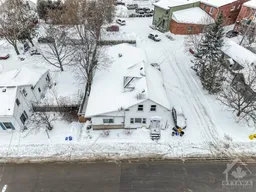 30
30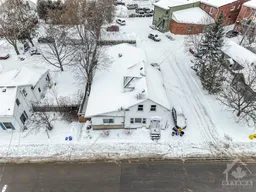 30
30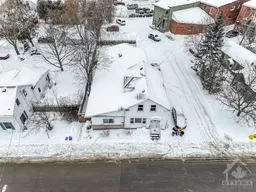 20
20
