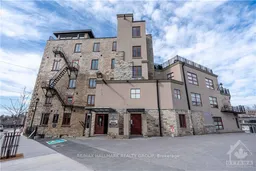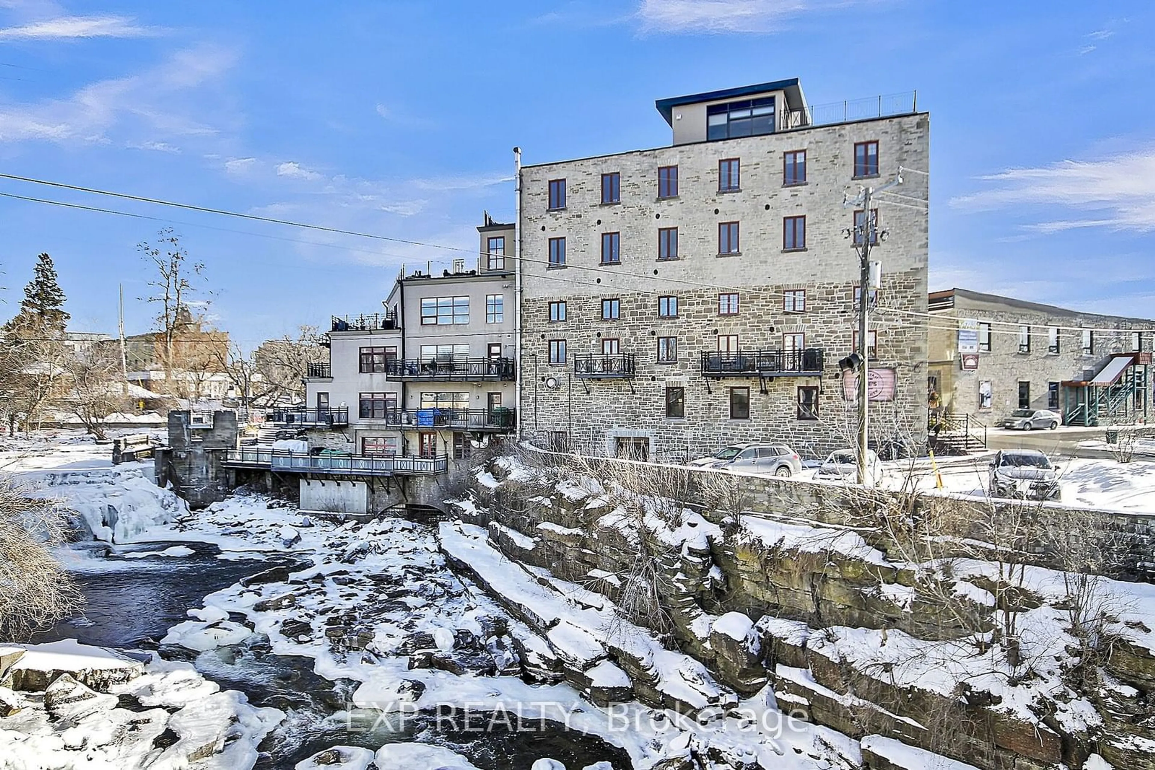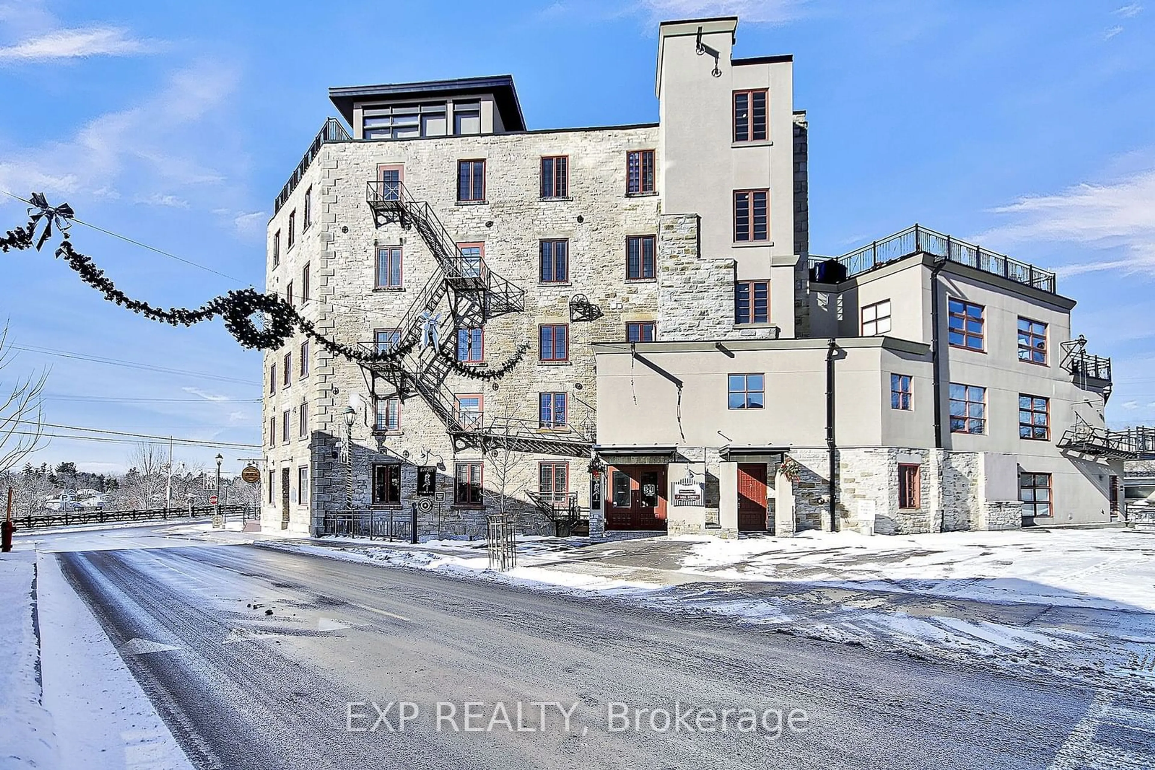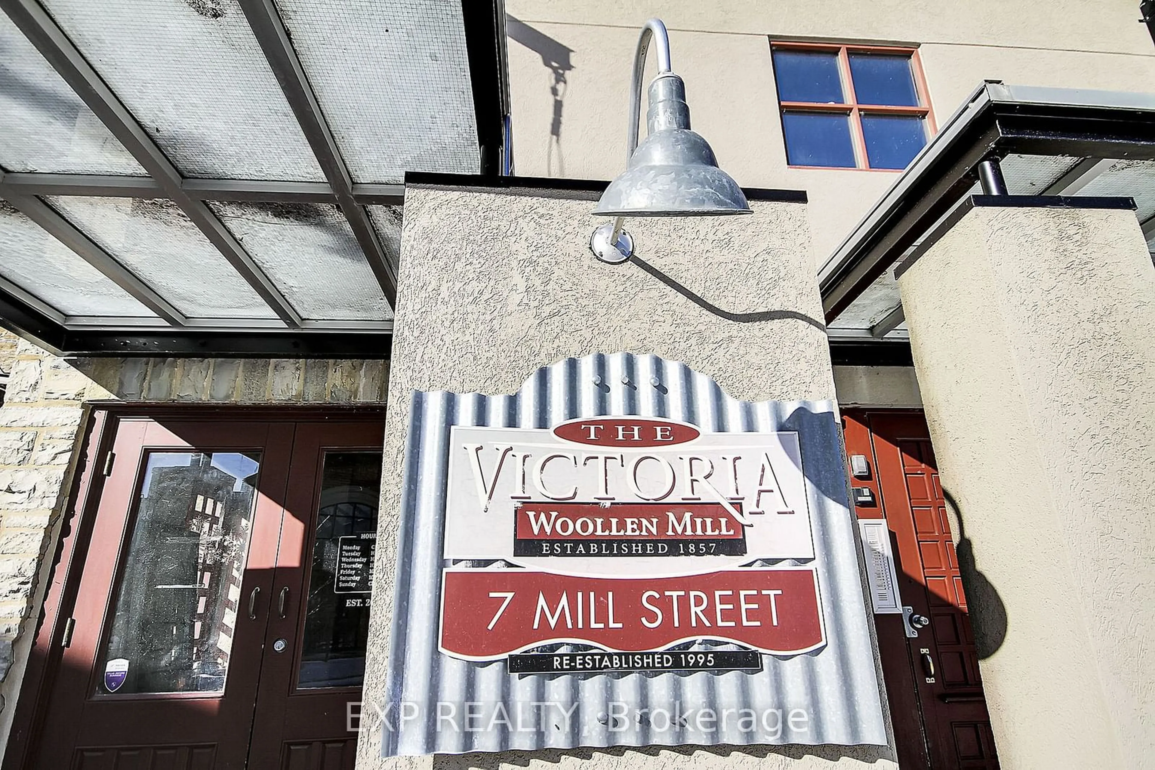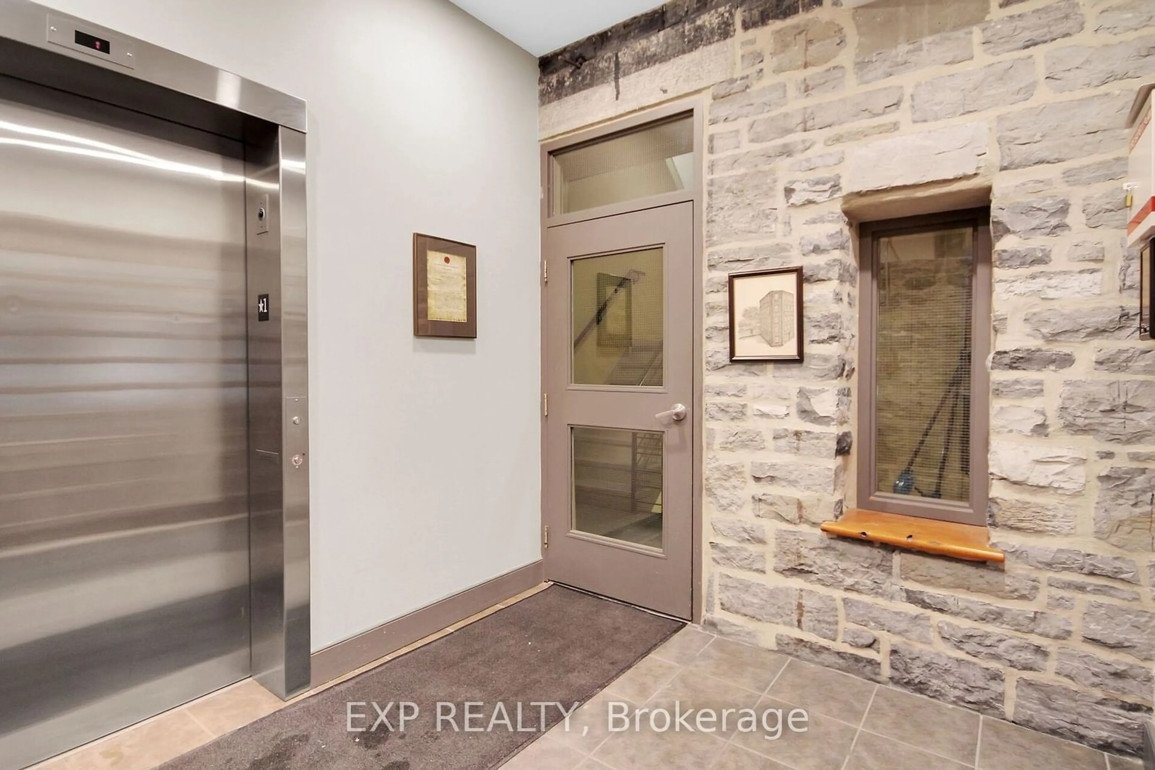7 Mill St #302, Mississippi Mills, Ontario K0A 1A0
Contact us about this property
Highlights
Estimated ValueThis is the price Wahi expects this property to sell for.
The calculation is powered by our Instant Home Value Estimate, which uses current market and property price trends to estimate your home’s value with a 90% accuracy rate.Not available
Price/Sqft$620/sqft
Est. Mortgage$2,255/mo
Maintenance fees$731/mo
Tax Amount (2024)$3,071/yr
Days On Market25 days
Description
Welcome home to 7 Mill Street, a beautiful loft condo in the heart of downtown Almonte! This modern design condo nestled in a beautiful historic mill is sure to delight, with a view of the falls! This condo features beautiful maple flooring, granite and butcher-block counter-tops, and stainless steel appliances, including a gas-range and hood fan. Functional modern space combined with original wood beams, a delightful blend of old and new. Spacious and open-concept, create rooms through furniture placement. Features include a double-oven gas stove, modern renovated bathroom. Condo features central-air and gas furnace; a private roof-top patio with shared barbecue, elevator and a storage locker. Condo fees include gas heat, water/sewer, building insurance, management and operations. A lifestyle choice with easy access to the OVR Trail, it would make a perfect artists pied-a-terre. Step out the front-door to downtown Almonte with charming cafes, restaurants, art galleries, antique shops and one-of-a-kind shops! Pet-friendly building.
Property Details
Interior
Features
Main Floor
Laundry
1.40 x 1.70Living
7.80 x 5.44Kitchen
4.13 x 2.66Prim Bdrm
4.96 x 3.43Exterior
Features
Parking
Garage spaces -
Garage type -
Total parking spaces 1
Condo Details
Amenities
Bbqs Allowed, Rooftop Deck/Garden
Inclusions
Property History
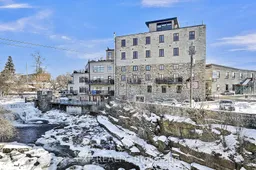 40
40