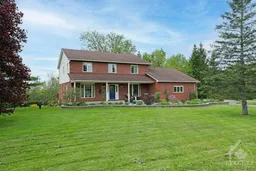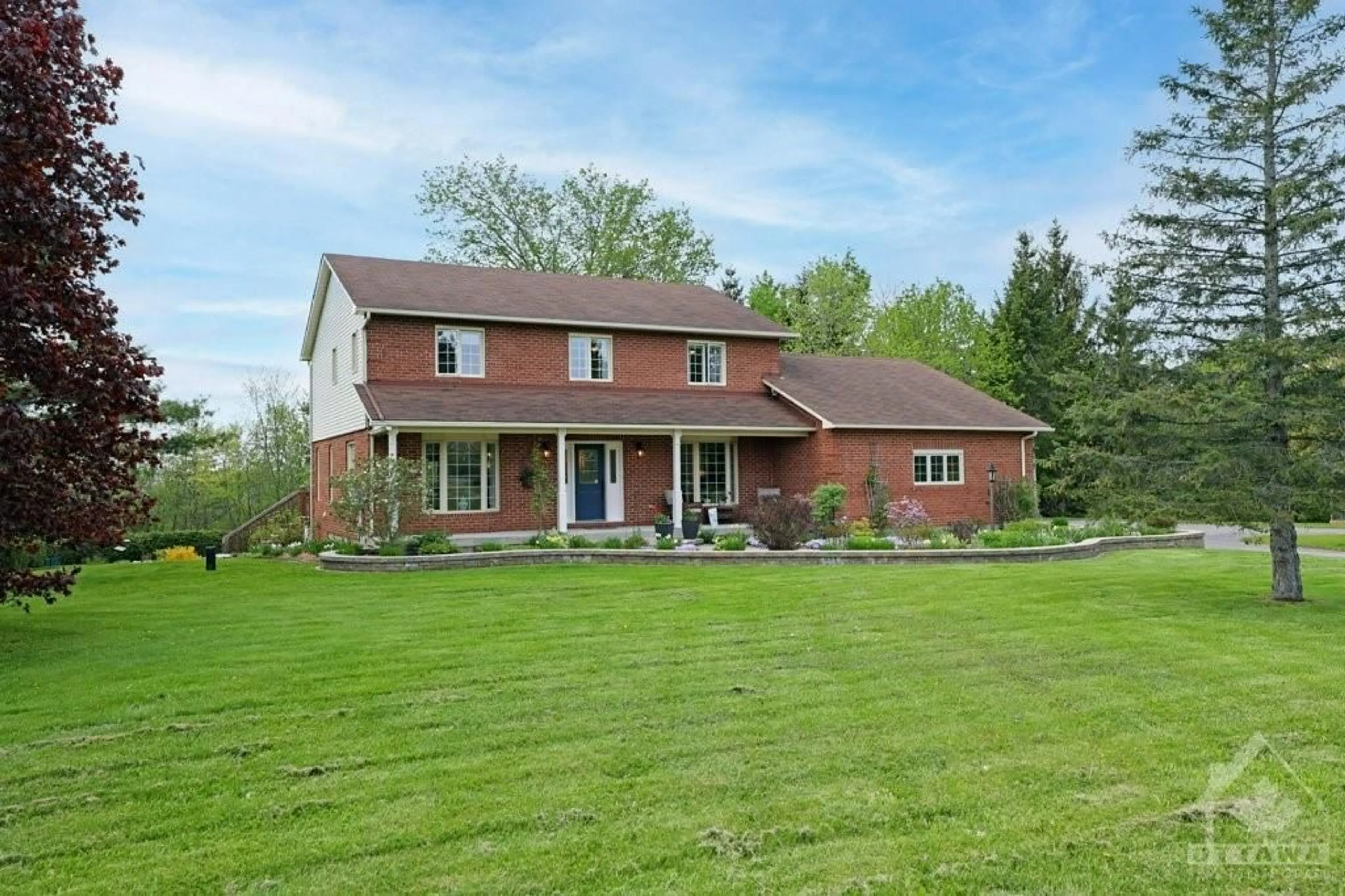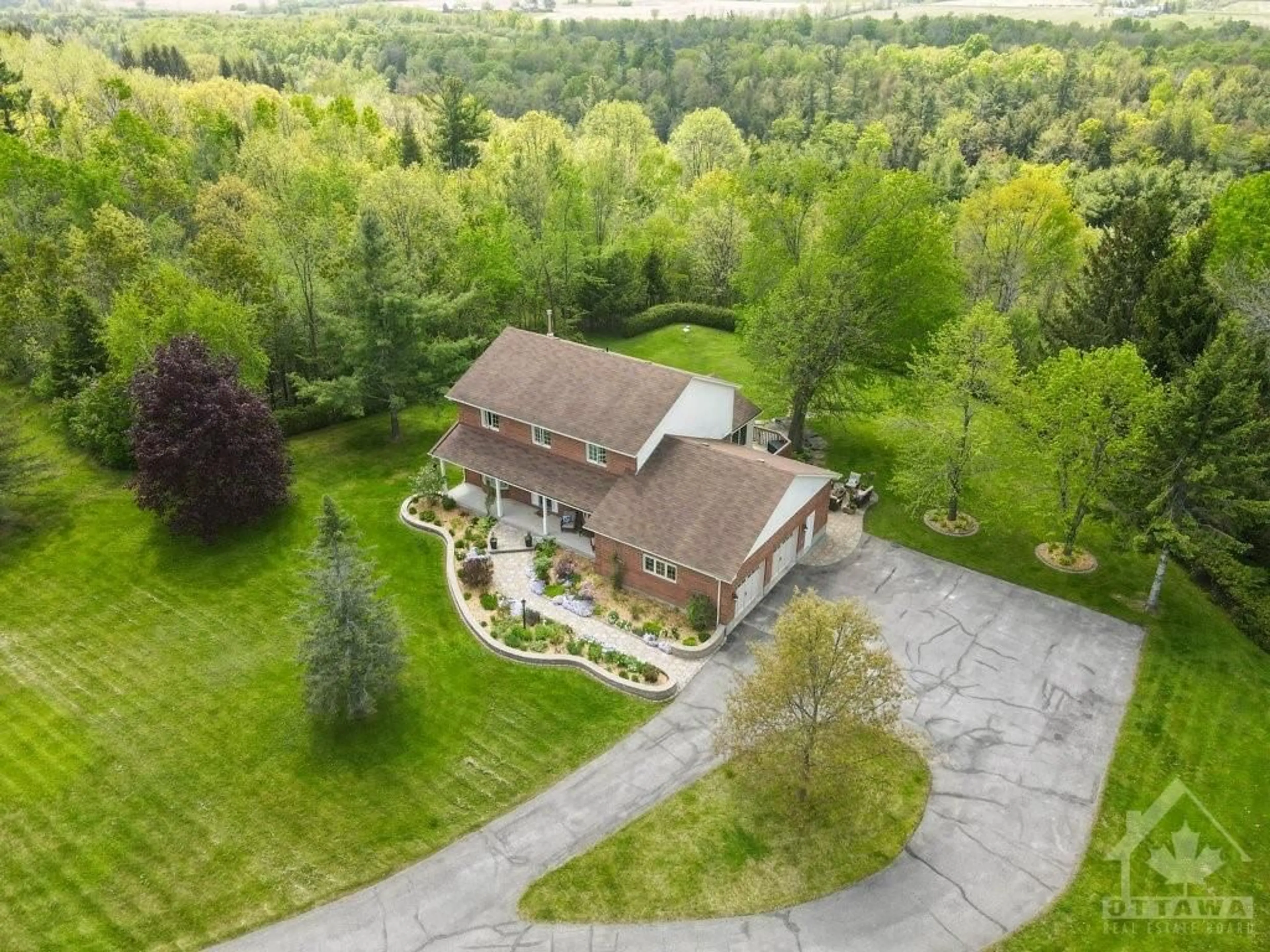5831 MARTIN St, Almonte, Ontario K0A 1A0
Contact us about this property
Highlights
Estimated ValueThis is the price Wahi expects this property to sell for.
The calculation is powered by our Instant Home Value Estimate, which uses current market and property price trends to estimate your home’s value with a 90% accuracy rate.$1,093,000*
Price/Sqft-
Days On Market65 days
Est. Mortgage$5,798/mth
Tax Amount (2023)$5,574/yr
Description
Welcome to your dream home nestled on a private 4.38 acre lot, backing onto the Ottawa Valley Recreational Trail, two minutes out of town! This stunning property seamlessly combines nature's beauty with luxurious living. The main floor features an exquisite open concept custom kitchen with beautiful stone counters/island, ample storage, perfect for any culinary enthusiast. From the kitchen, step into a bright, fully insulated 4 season sunroom which opens onto a spacious deck and landscaped yard, ideal for enjoying your morning coffee or entertaining guests. Upstairs, retreat to the expansive primary bedroom, with a gorgeous ensuite bath, offering a spa-like experience. The lower level boasts lots of light, where you can walk-out straight onto the patio, providing seamless indoor-outdoor living. Embrace the tranquility and luxury of this remarkable and unique property. Come experience it for yourself today! 24 hours irrevocable on all offers.
Property Details
Interior
Features
Main Floor
Foyer
14'9" x 11'7"Kitchen
15'7" x 17'0"Dining Rm
14'9" x 12'3"Living Rm
13'2" x 11'8"Exterior
Features
Parking
Garage spaces 4
Garage type -
Other parking spaces 6
Total parking spaces 10
Property History
 30
30

