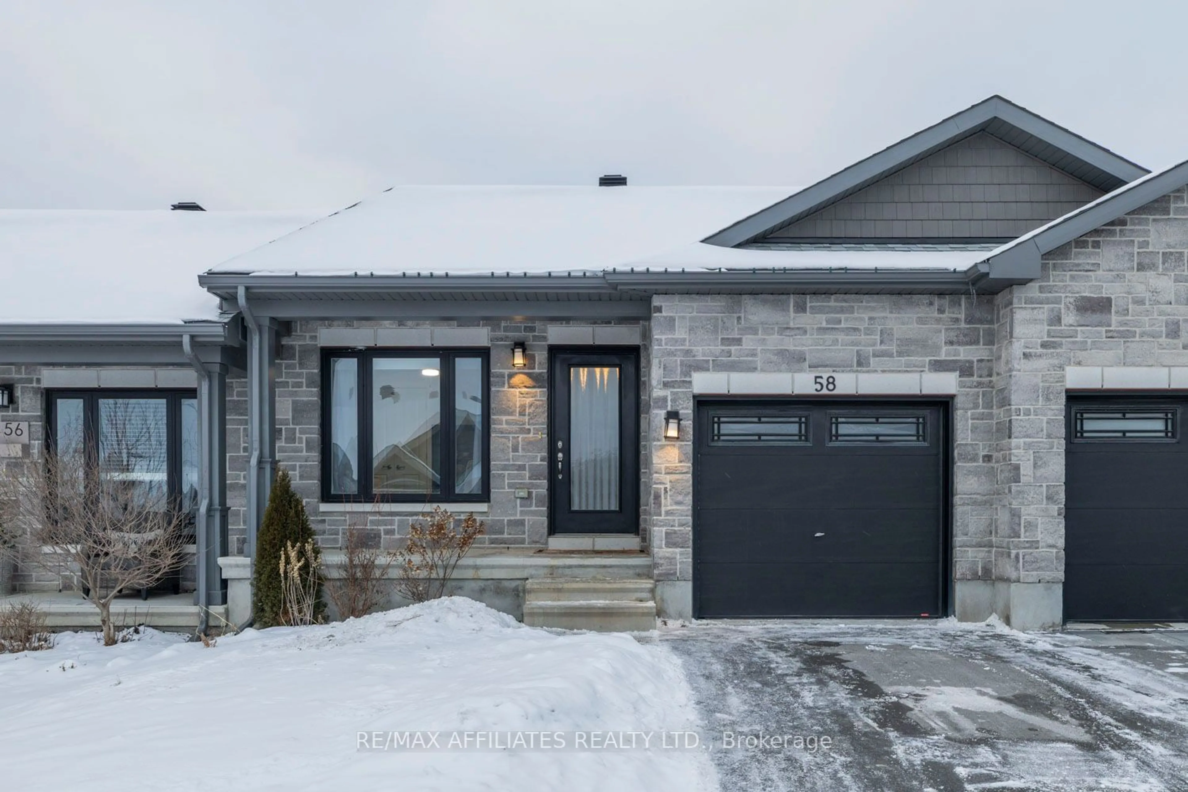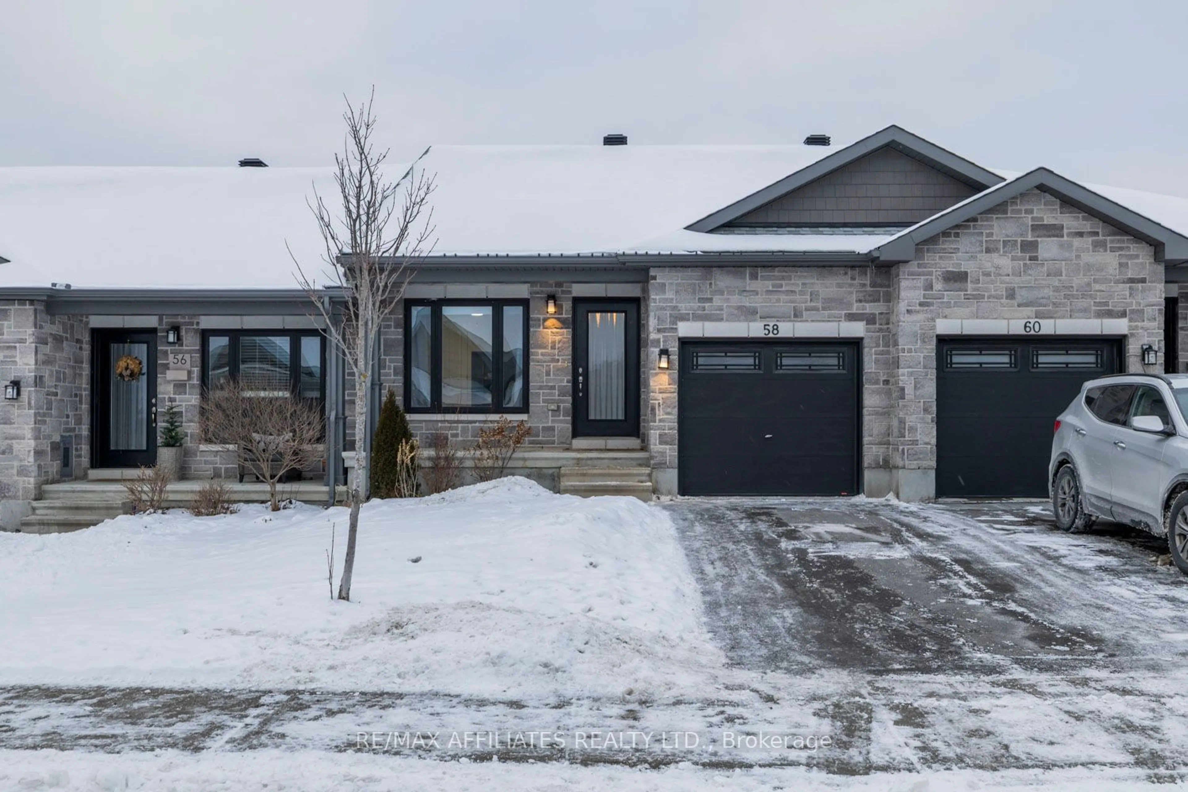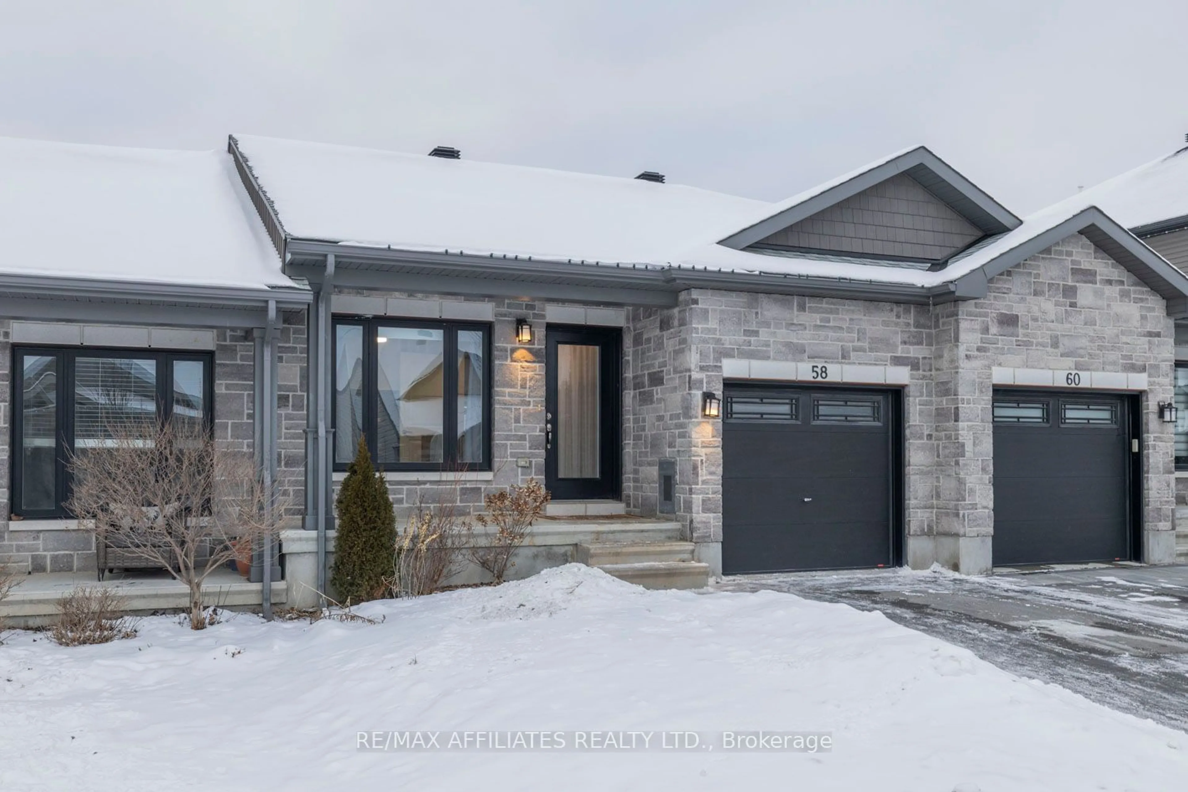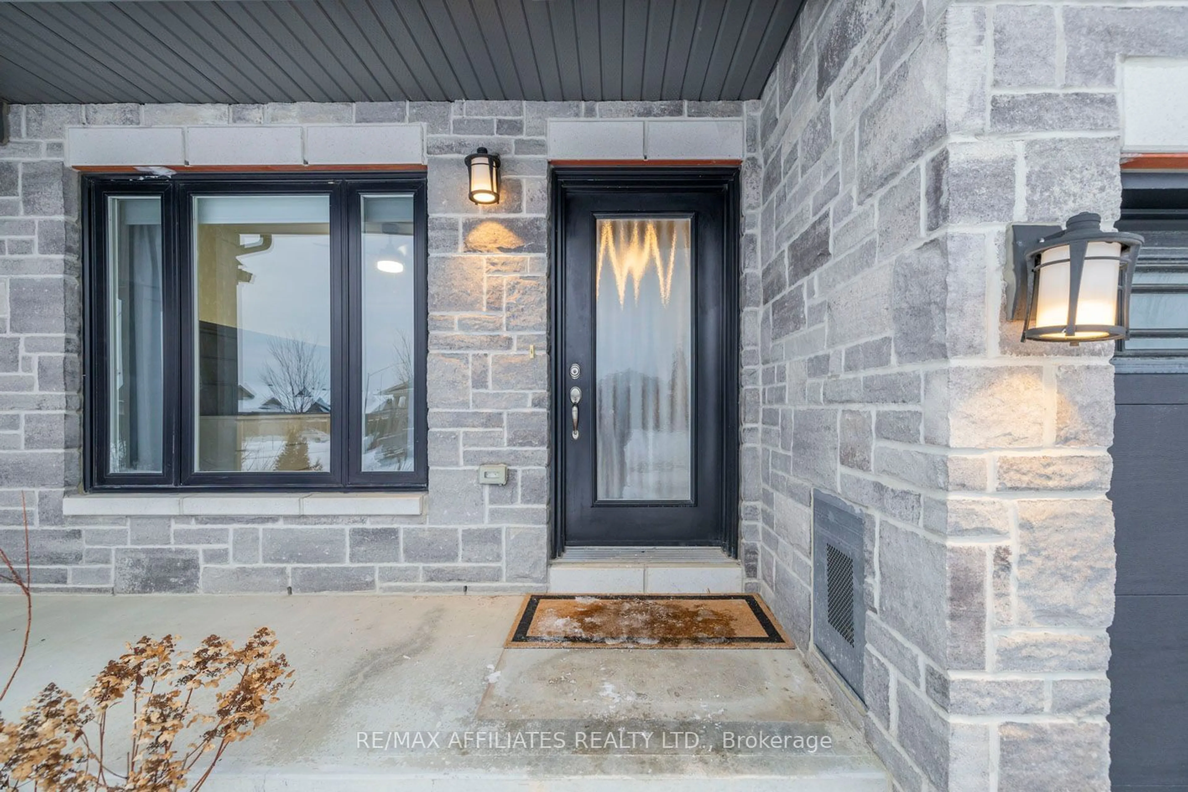58 Horton St, Mississippi Mills, Ontario K0A 1A0
Contact us about this property
Highlights
Estimated ValueThis is the price Wahi expects this property to sell for.
The calculation is powered by our Instant Home Value Estimate, which uses current market and property price trends to estimate your home’s value with a 90% accuracy rate.Not available
Price/Sqft-
Est. Mortgage$2,426/mo
Tax Amount (2024)$3,376/yr
Days On Market7 days
Description
Welcome to 58 Horton Street, a charming 2018-built row unit bungalow nestled in Almonte's sought-after Mill Run community! Designed with elegance and functionality, this home boasts a spacious open-concept floorplan that invites natural light throughout. The main level features two generously sized bedrooms, including a serene primary suite complete with a private ensuite. A second bedroom and full bathroom offer comfort and convenience for guests or family. The main level's open-style kitchen, living room, and dining area is perfectly fit for entertaining. The kitchen is complete with convenient peninsula and stainless steel appliances! The fully finished basement provides exceptional versatility, offering a third bedroom, another full bathroom, and a large recreation space ideal for movie nights, hobbies, play area, or a home gym. Step outside into the beautifully fully fenced backyard, where a large deck awaits, creating the perfect backdrop for entertaining or peaceful summer evenings. Enjoy life in a community rich with small-town charm and modern amenities. 24 hour irrevocable on all offers.
Property Details
Interior
Features
Main Floor
Kitchen
3.68 x 3.17Living
3.76 x 3.68Bathroom
3.18 x 2.454 Pc Ensuite
Dining
3.68 x 2.61Exterior
Features
Parking
Garage spaces 1
Garage type Attached
Other parking spaces 2
Total parking spaces 3
Property History
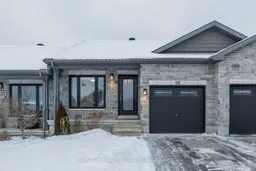 40
40
