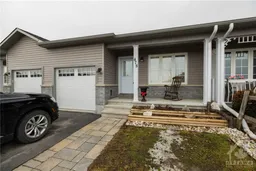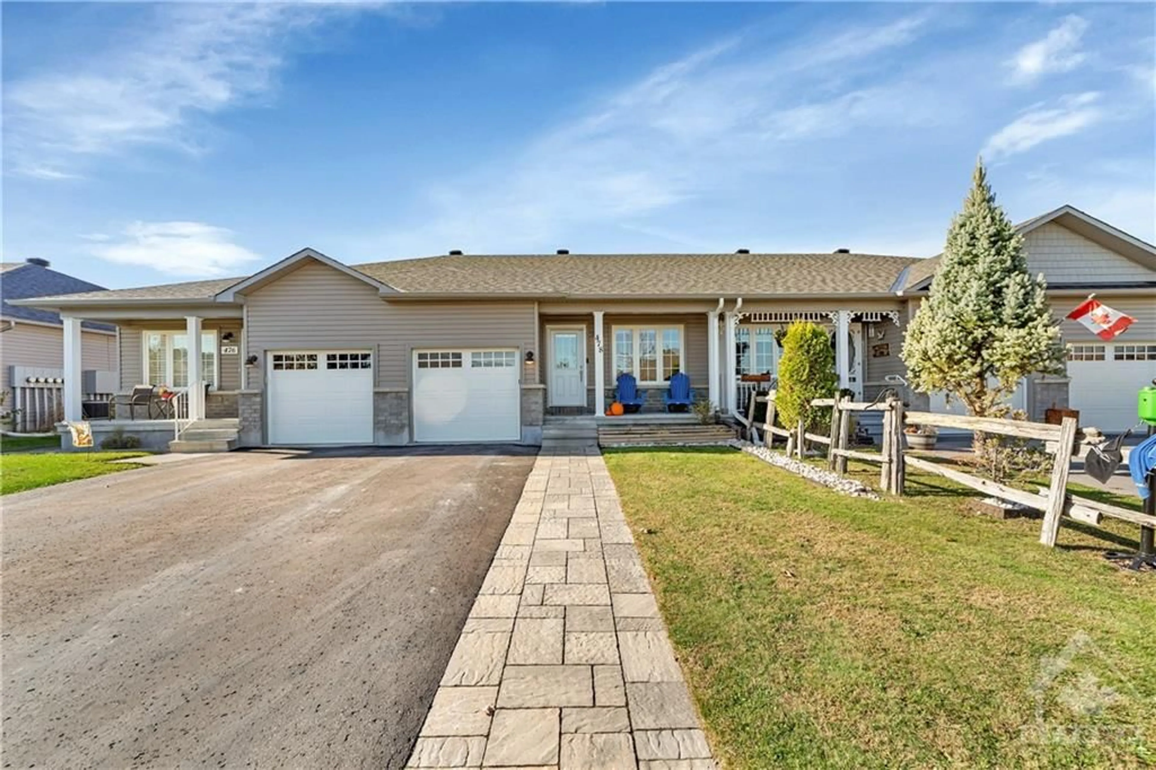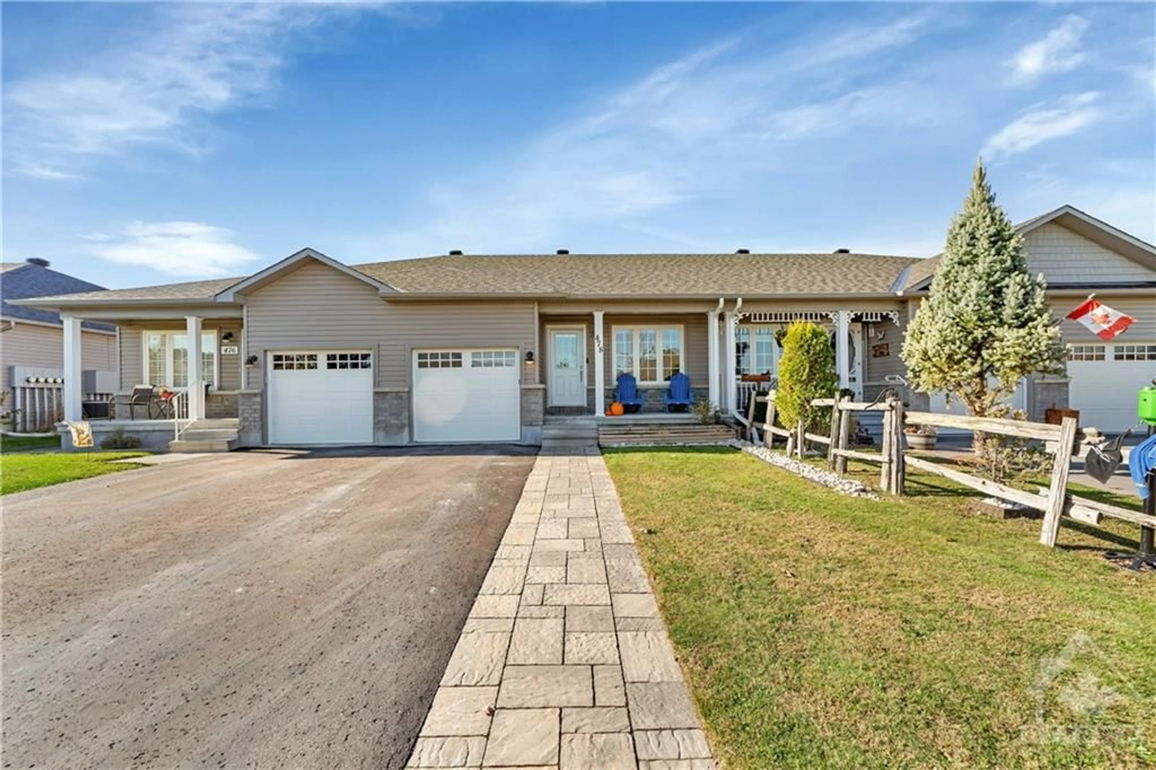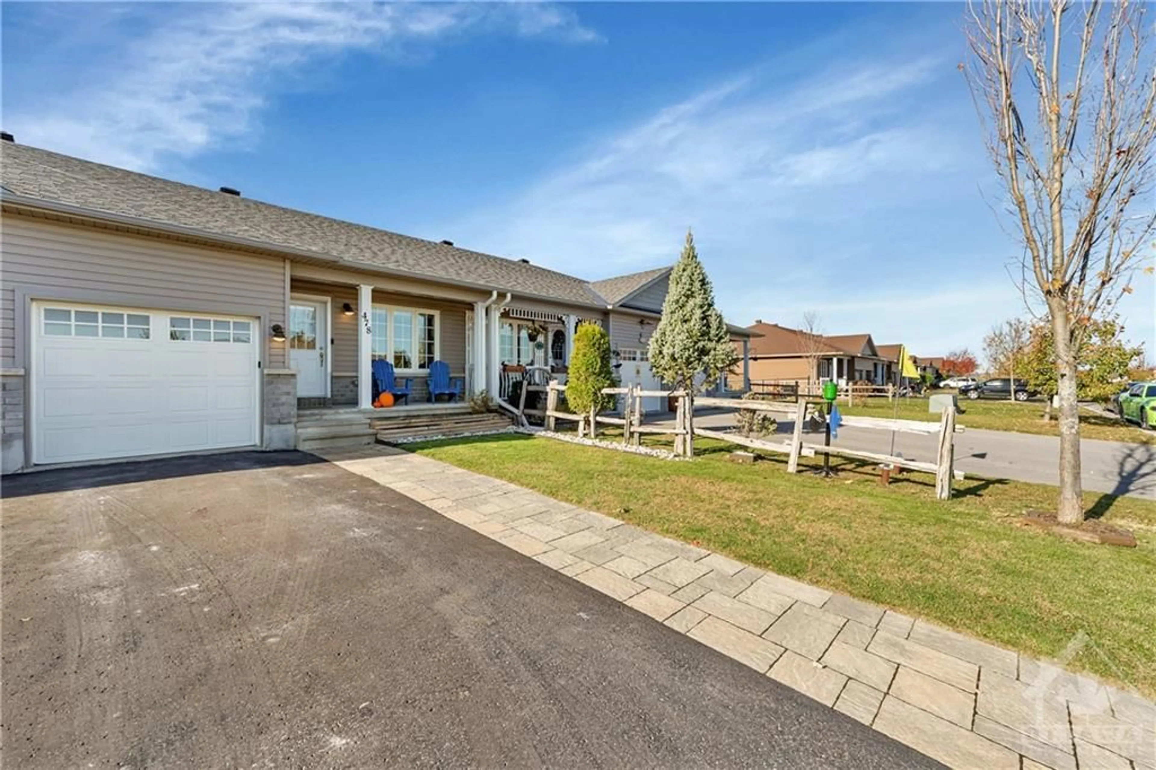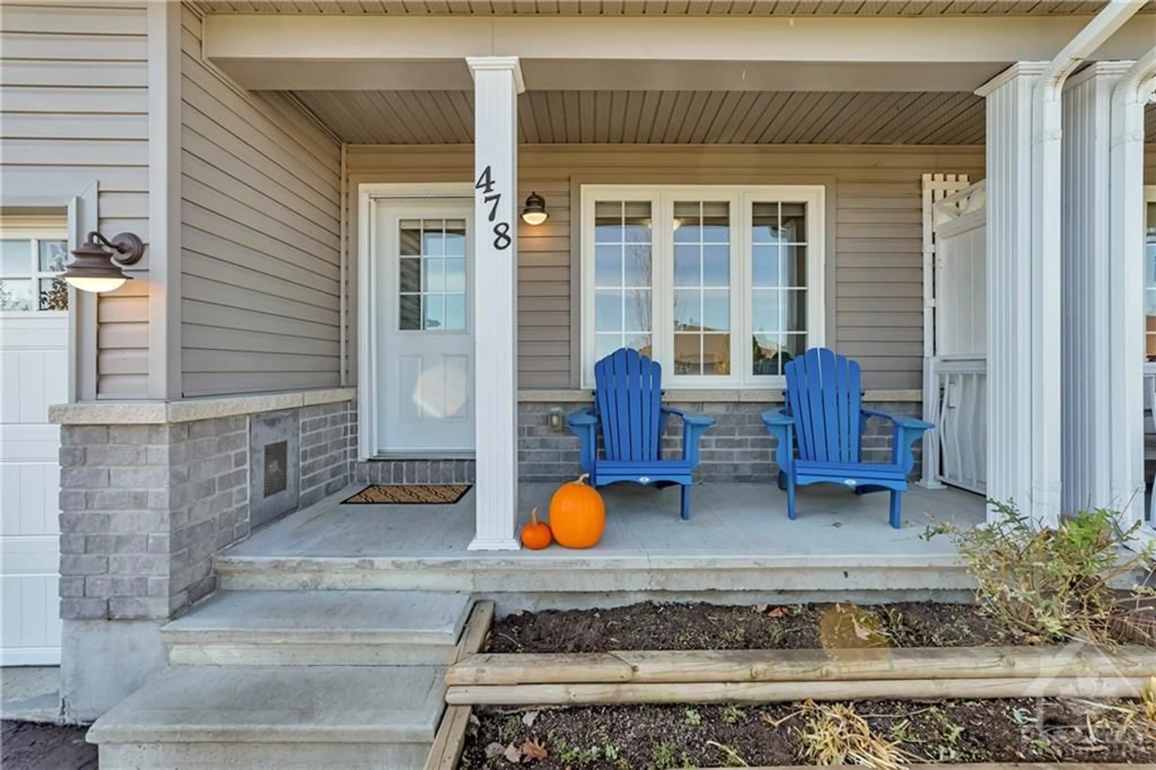478 HONEYBORNE St, Almonte, Ontario K0A 1A0
Contact us about this property
Highlights
Estimated ValueThis is the price Wahi expects this property to sell for.
The calculation is powered by our Instant Home Value Estimate, which uses current market and property price trends to estimate your home’s value with a 90% accuracy rate.Not available
Price/Sqft-
Est. Mortgage$2,469/mo
Tax Amount (2024)$3,185/yr
Days On Market86 days
Description
Welcome home to 478 Honeyborne Street, Almonte! Discover the charm of Mill Run, a vibrant community featuring a large park & multi-path systems for all generations. This beautifully designed 2015 Neilcorp townhome bungalow boasts NO REAR NEIGHBOURS, offering both privacy & tranquility. Step inside to a flexible open-concept floor plan that includes: an inviting entrance, modern kitchen w/quartz countertops & stainless steel appliances, bright & spacious living/dining area, convenient laundry closet, sunny front bedroom, perfect as a home office, large primary bedroom w/direct access to the full main bath. The finished lower level features: a large versatile space ideal for a family room, gym, or games room, additional bedroom & 3-piece ensuite bath, ample storage for all your needs. Fully fenced private backyard with a deck, gazebo, & storage shed. Stone front walkway & cozy porch. Plus, enjoy the convenience of snow removal paid for the upcoming winter season! Schedule your viewing.
Property Details
Interior
Features
Main Floor
Foyer
15'0" x 3'10"Kitchen
10'9" x 10'1"Living/Dining
21'2" x 12'3"Primary Bedrm
14'10" x 11'0"Exterior
Features
Parking
Garage spaces 1
Garage type -
Other parking spaces 2
Total parking spaces 3
Property History
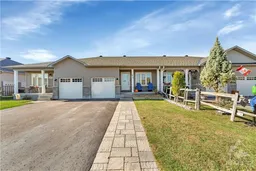 28
28