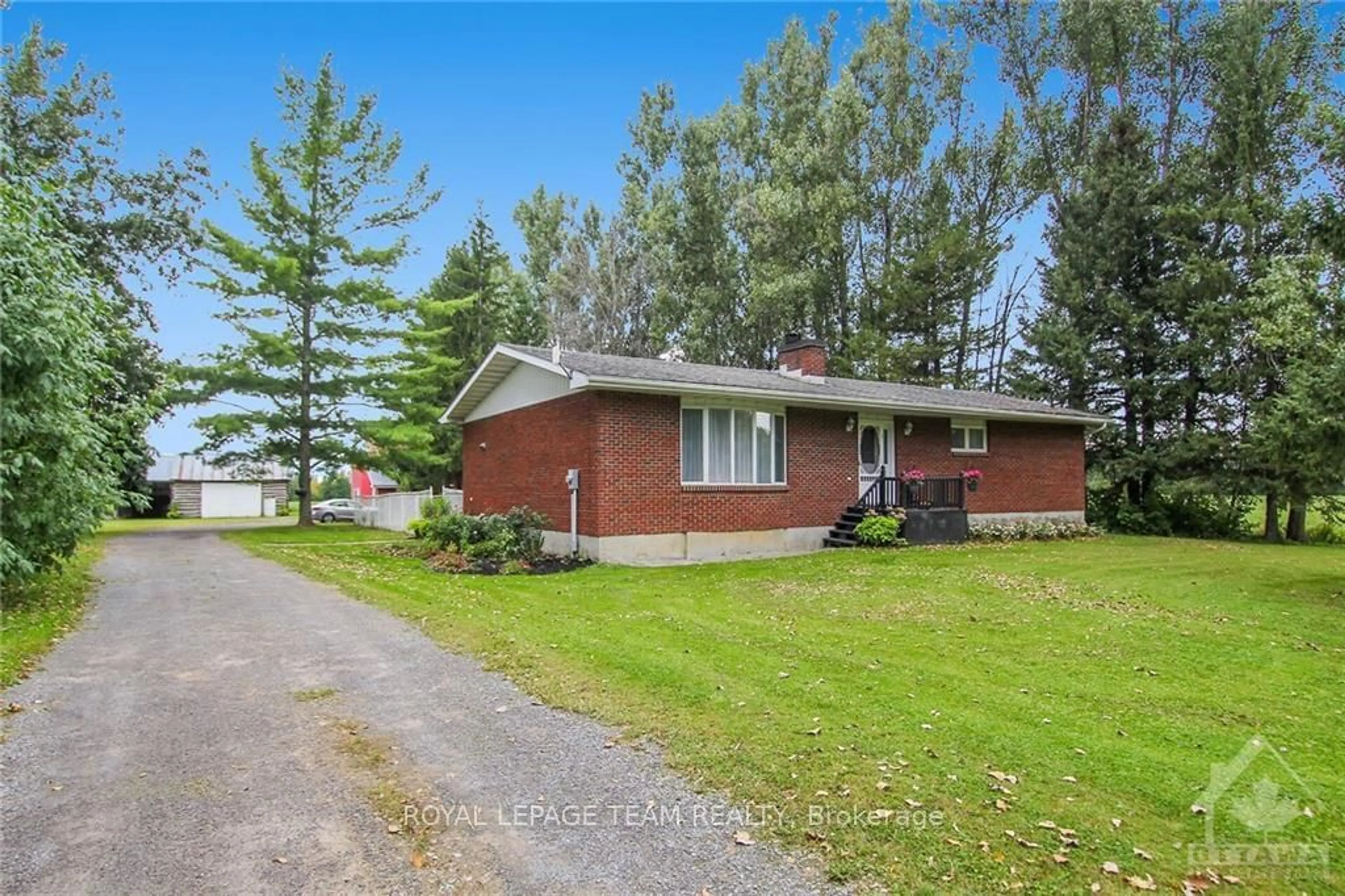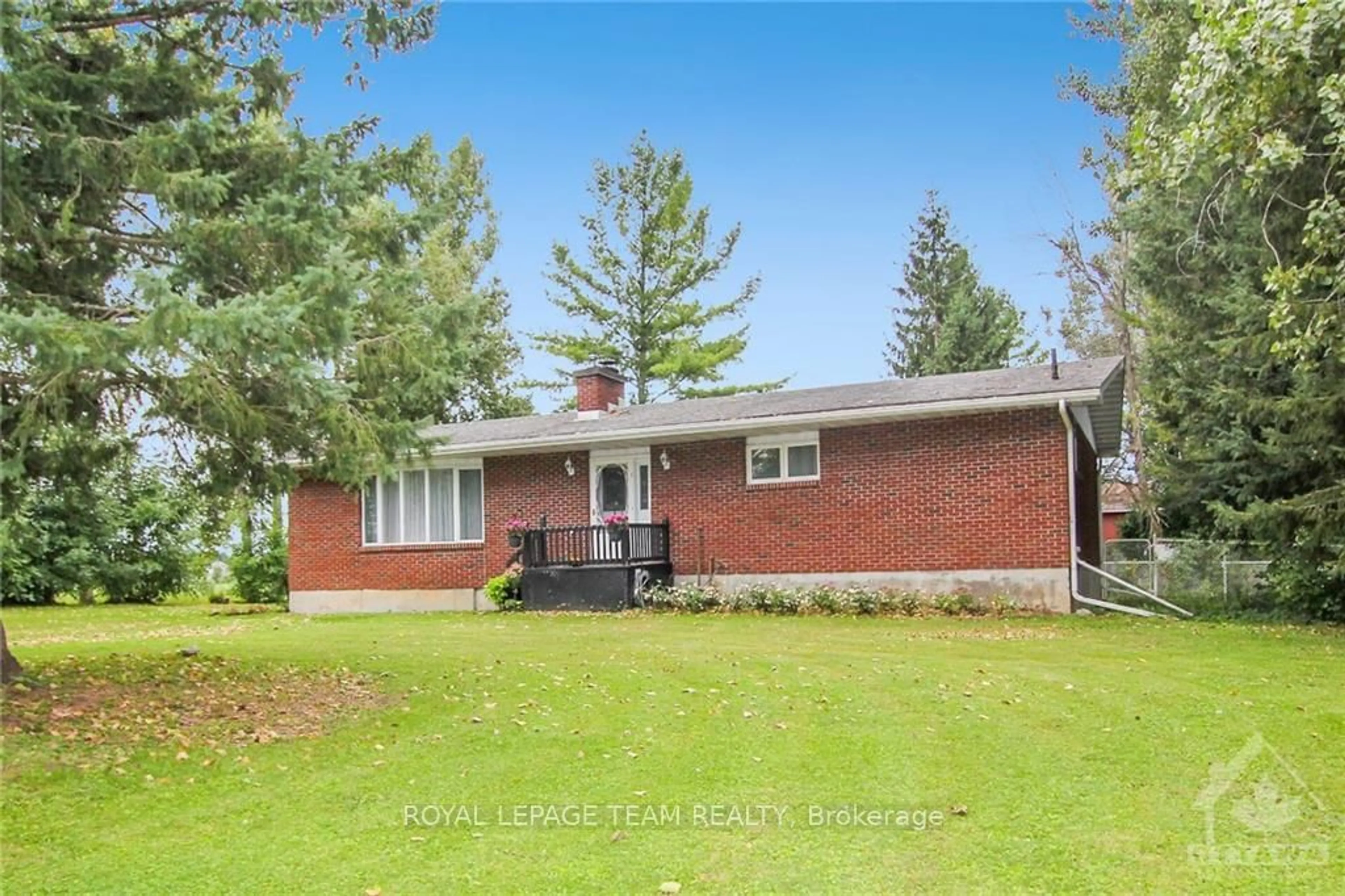4257 APPLETON SIDE Rd, Mississippi Mills, Ontario K0A 1A0
Contact us about this property
Highlights
Estimated ValueThis is the price Wahi expects this property to sell for.
The calculation is powered by our Instant Home Value Estimate, which uses current market and property price trends to estimate your home’s value with a 90% accuracy rate.Not available
Price/Sqft-
Est. Mortgage$3,002/mo
Tax Amount (2024)$5,046/yr
Days On Market74 days
Description
Beautiful 3+1 bedroom 3-bathroom family home with a LARGE Heated 33 X 50 workshop with OVERSIZED 16 x 14 overhead doors. Perfect for Hobbyist or Home-based business. Country sized eat in kitchen. Sunken living room with a stone fireplace. Master with a 3-piece ensuite. Fully finished basement with a large recreation room and a two-piece bathroom. The property also includes a solid log building for extra storage, fenced rear yard and a variety of food producing trees. Very well-maintained home and in move in condition. Located on an excellent paved road with easy direct access to Highway 7, shopping, a hospital, and a fire department, with parks and schools nearby. The basement offers in-law suite or rental income potential. Don't miss this one!, Flooring: Mixed
Property Details
Interior
Features
Main Floor
Kitchen
4.01 x 3.42Prim Bdrm
3.78 x 4.44Bathroom
2.20 x 2.76Br
2.74 x 2.64Exterior
Features
Parking
Garage spaces 2
Garage type Detached
Other parking spaces 16
Total parking spaces 18
Property History
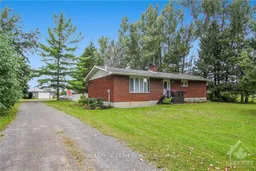 30
30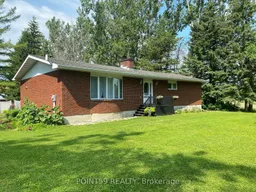 40
40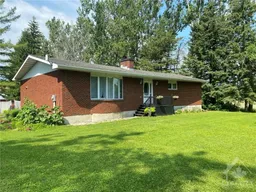 29
29
