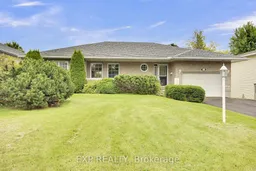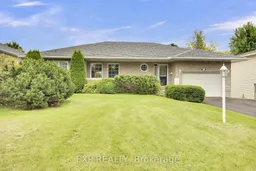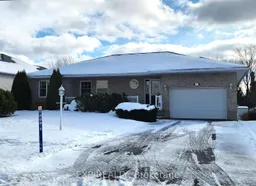Experience the charm of the highly sought-after Gale Subdivision in Almonte with this impeccably maintained 2-bedroom, 3-bath bungalow at 40 Evelyn Street. Step into pride of ownership with quality 1999 construction featuring a solid brick front, oversize single-car garage, and a private, landscaped backyard ideal for relaxing or entertaining. Inside, the welcoming foyer opens into a sun-drenched open-concept living and dining area highlighted by vaulted ceilings and a cozy gas fireplace perfect for gatherings or quiet nights in. The stylish galley kitchen boasts stainless steel appliances, breakfast nook, and patio doors leading out to a beautiful deck and lush yard, while the sunroom invites you to bask in afternoon light overlooking your serene outdoor space. Main-level convenience includes laundry, two generous bedrooms, and two full baths. The included chairlift provides easy access to a spacious finished basement offering a large family room (ideal as a home theatre or playroom), full bathroom, versatile office/hobby space, spacious workshop, and ample storage in the utility room. Enjoy the convenience of walking distance to shopping and the hospital, all nestled within a vibrant community filled with amenities. Don't miss your chance to visit this move-in-ready bungalow. Schedule your private tour today and experience all that Almonte living has to offer.
Inclusions: Refrigerator, Stove, Dishwasher, Microwave/Hood Fan, Washer & Dryer, HRV, Automatic Garage Door Opener & Remote, Water Softener, Hot Water Tank, Central Vacuum, Cabinets in Basement, Shed in Yard.






