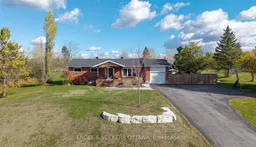Welcome to this impeccably updated 3+1 bedroom bungalow, located less than 5 minutes from Almonte! Set on over an acre of land backing onto town greenspace, this exceptional property offers the perfect balance of peaceful and private country living and convenient access to all the amenities and charm of Almonte. The home features an open-concept layout that is both bright and functional. The stunning kitchen features an impressive butcher block island, stainless steel appliances, and generous storage and counter space. From the dining room, step outside to an expansive deck overlooking the tranquil, tree-lined property-a perfect spot for entertaining, dining, or simply enjoying the quiet beauty of the surroundings. Inside, a wood stove adds warmth and character to the living space, perfect for relaxing on cooler evenings. The kitchen, updated bathrooms, and new flooring throughout showcase impeccable craftsmanship and attention to detail. The spacious primary bedroom includes a stylish ensuite, while two good sized additional main-floor bedrooms provide ample space for family or guests. The bright, fully finished lower level offers an expansive family/ rec room, an additional bedroom, full bath, and generous storage areas-perfect for a home office, gym, or guest suite. Large windows fill the space with natural light, creating a comfortable and inviting extension of the main living area. With its modern updates, thoughtful layout, and ideal location, this home offers a rare opportunity to enjoy luxurious country-style living with all the conveniences of Almonte just moments away.
Inclusions: Refrigerator, Stove, Hood fan, Dishwasher, Microwave, Washer, Dryer, Pergola, small shed behind garage, built-in in living room, all window blinds, alarm system hardware, water softener, UV light, whole house water filter
 50
50


