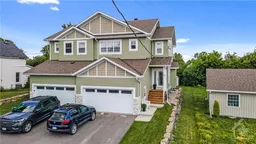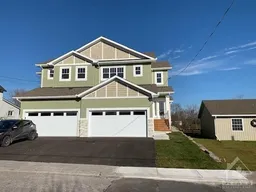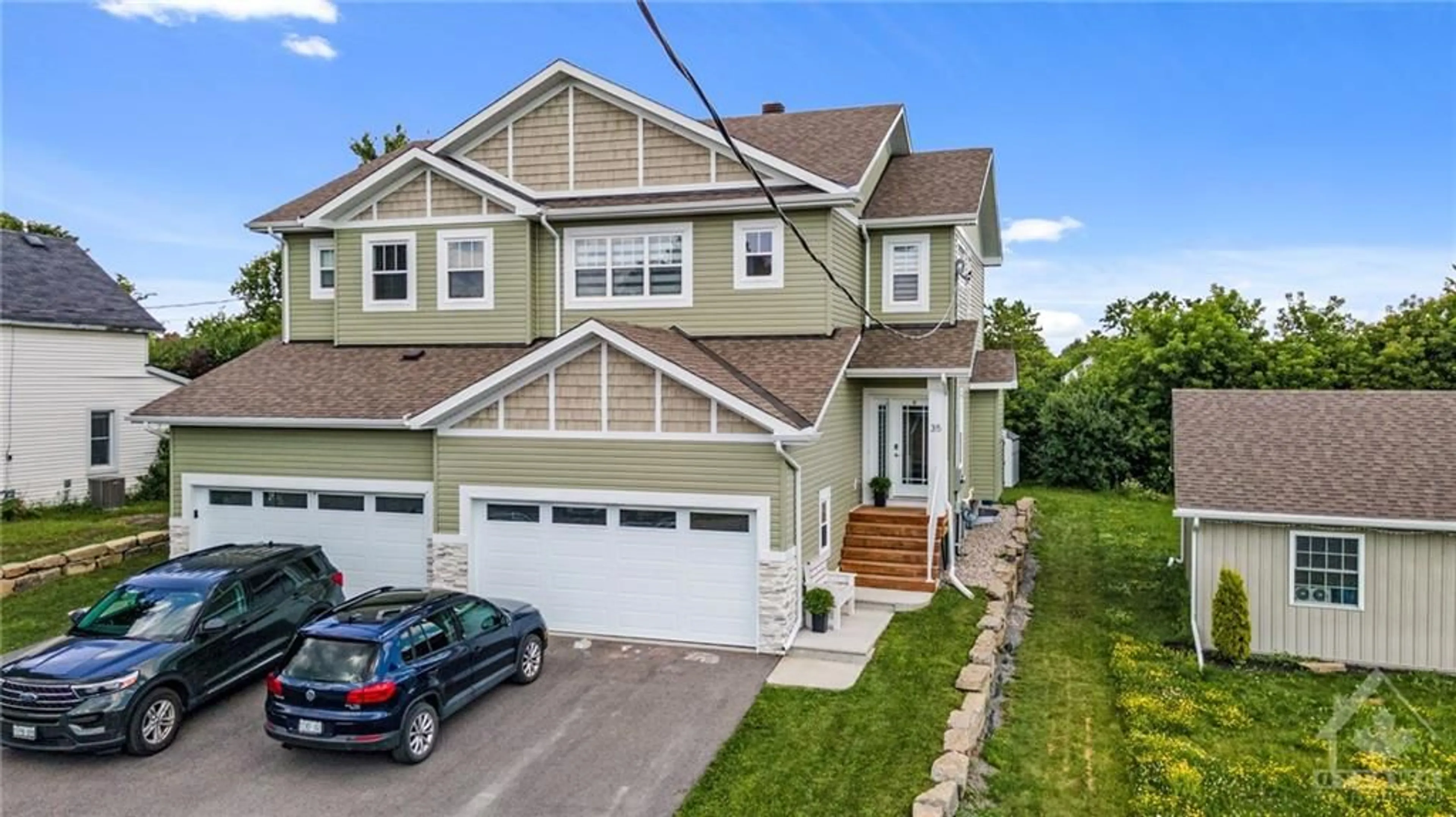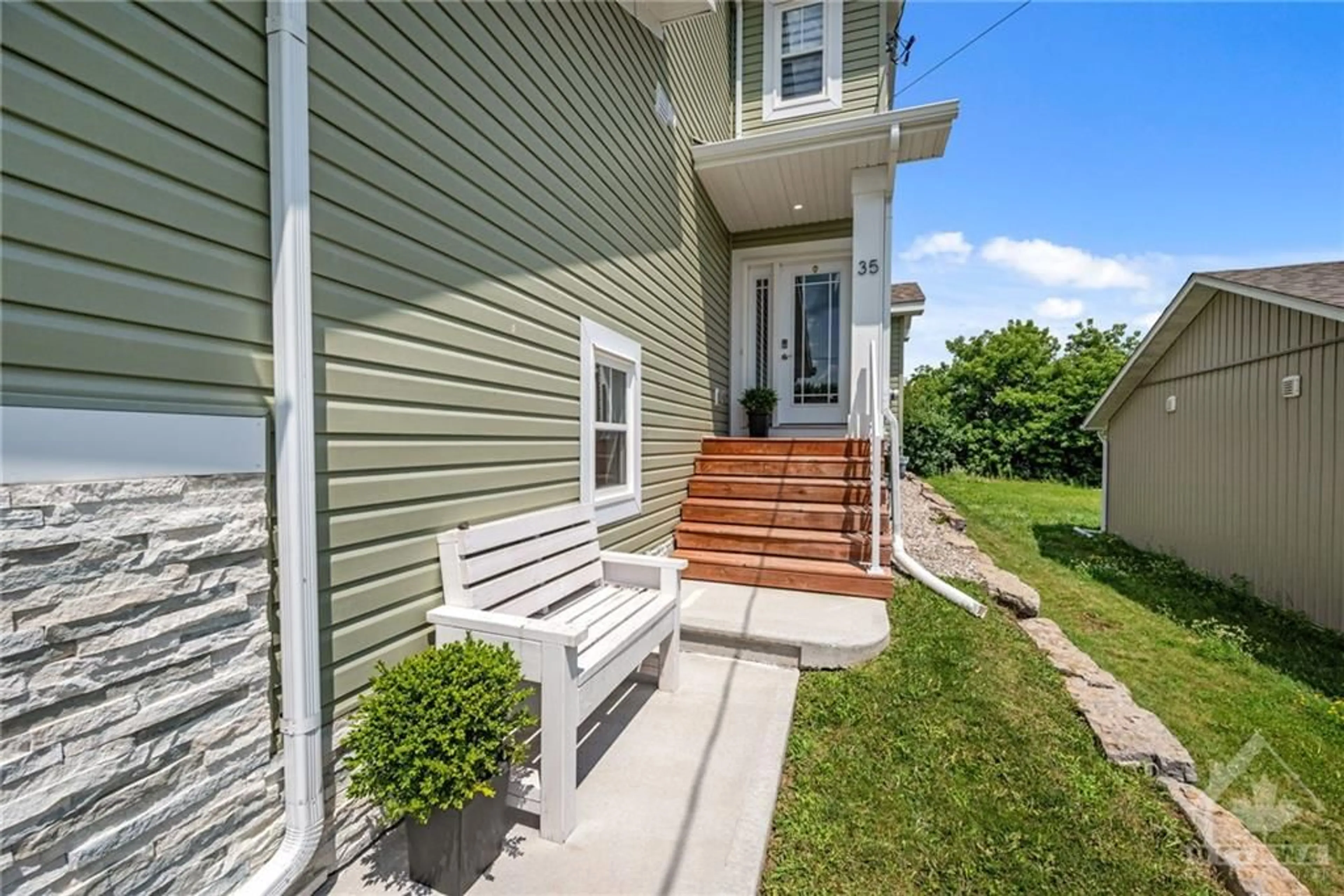35 HAROLD St, Almonte, Ontario K0A 1A0
Contact us about this property
Highlights
Estimated ValueThis is the price Wahi expects this property to sell for.
The calculation is powered by our Instant Home Value Estimate, which uses current market and property price trends to estimate your home’s value with a 90% accuracy rate.$687,000*
Price/Sqft-
Days On Market4 days
Est. Mortgage$2,984/mth
Tax Amount (2024)$4,112/yr
Description
Discover your dream home in the charming community of Almonte! This expertly crafted semi-detached home, with a 2 car garage, is available at an affordable price! Built with quality and meticulously maintained. Enjoy the airy ambiance created by 9 ft. ceilings and large windows, overlooking a great back-yard. Open concept kitchen, living room and dining room is filled with natural light. The kitchen features plenty of cupboard space, quartz countertops, breakfast island and stainless steel appliances. Laundry found on the main floor for ease and convenience. The primary bedroom offers a walk-in closet and en-suite. 2 additional bedrooms share a family bathroom, while a second floor office/den provides versatility. The basement features 8-foot ceilings and has recently been finished with luxury vinyl flooring. Don’t miss out on this opportunity to own a modern home in an already established neighborhood walking distance to the trendy downtown of Almonte!
Upcoming Open House
Property Details
Interior
Features
Main Floor
Foyer
7'2" x 5'6"Laundry Rm
7'8" x 7'6"Kitchen
11'6" x 10'0"Eating Area
11'6" x 8'3"Exterior
Features
Parking
Garage spaces 2
Garage type -
Other parking spaces 2
Total parking spaces 4
Property History
 30
30 28
28

