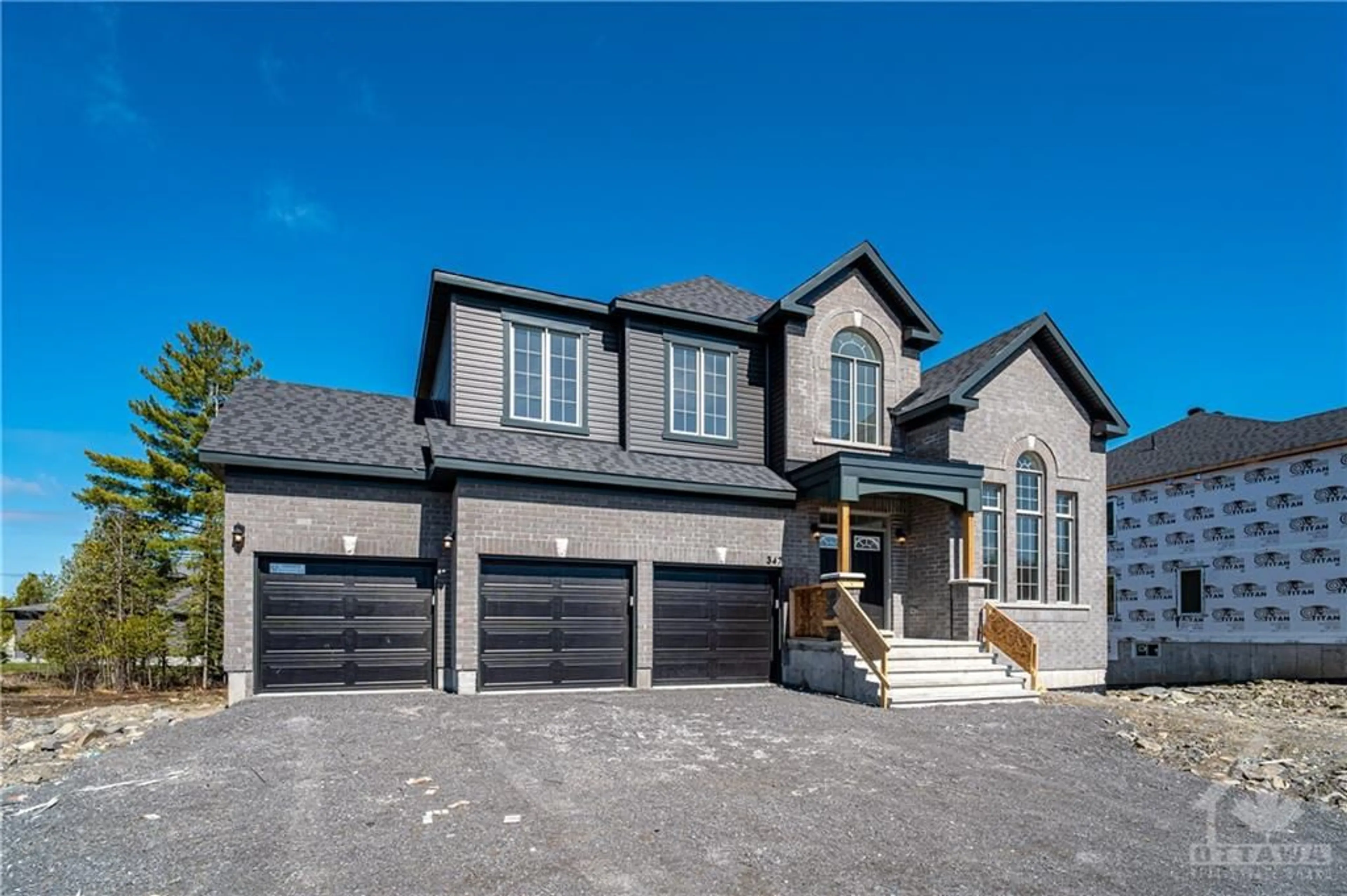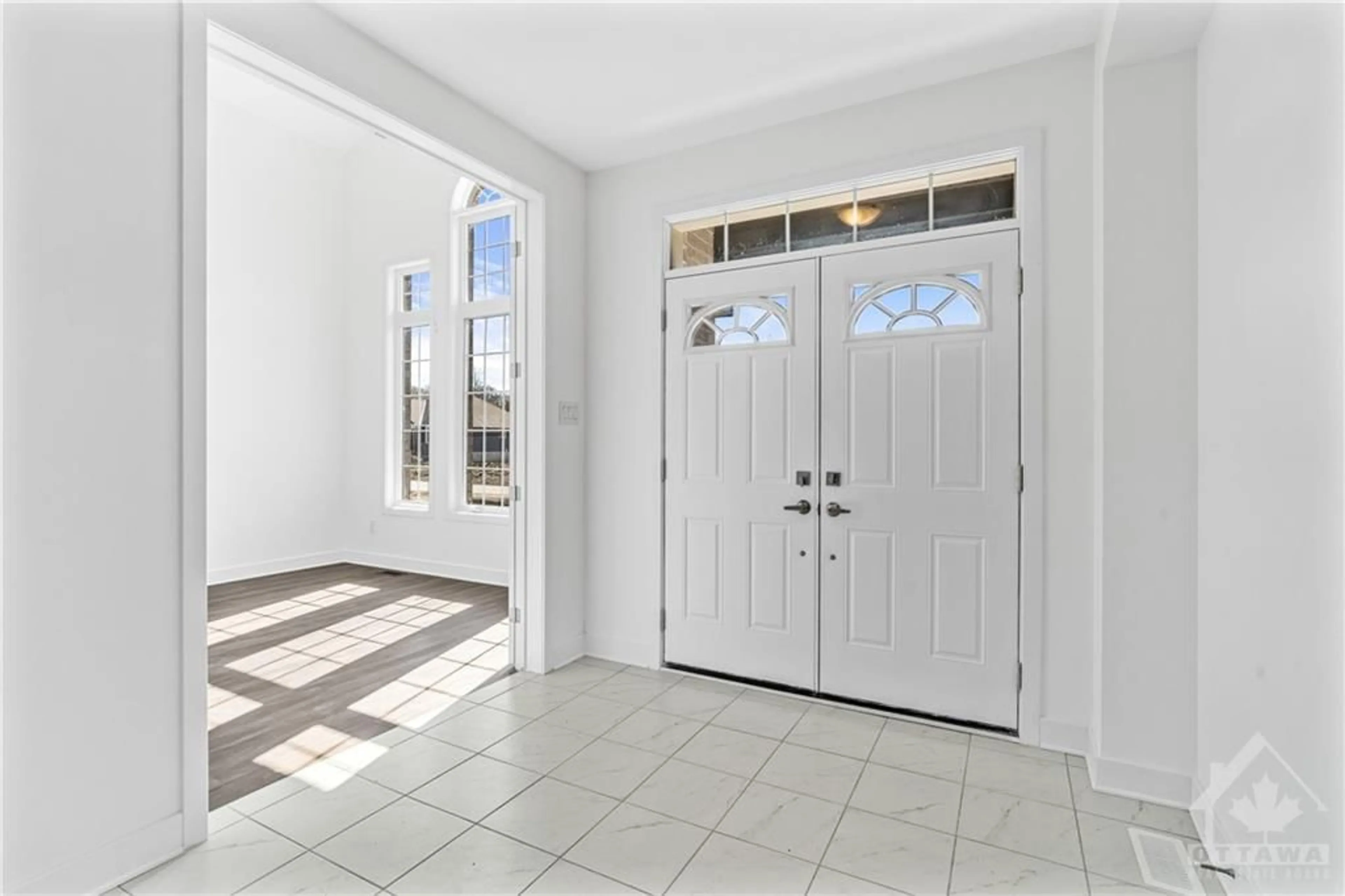347 ANTLER Crt, Almonte, Ontario K0A 1A0
Contact us about this property
Highlights
Estimated ValueThis is the price Wahi expects this property to sell for.
The calculation is powered by our Instant Home Value Estimate, which uses current market and property price trends to estimate your home’s value with a 90% accuracy rate.$954,000*
Price/Sqft-
Days On Market3 days
Est. Mortgage$4,419/mth
Tax Amount (2024)-
Description
Welcome to this stunning 4-bedroom, 4-bathroom home nestled in the sought-after White Tail Ridge neighbourhood in the historic town of Almonte. Built in 2024 and never lived in, this 3527 sqft residence boasts a spacious layout on a generous premium lot with a walk-out basement and no rear neighbours. The kitchen features elegant quartz countertops, while oak stairs lead to the upper level. Upstairs, you'll find a luxurious primary bedroom with a 5-piece ensuite, along with three additional bedrooms, one with an ensuite bath and the remaining two sharing a Jack and Jill bathroom. The house impresses with its 9-ft ceilings on all 3 floors (including basement), large windows, and a rough-in for a 3-piece bathroom. The sewage system utilizes a small bore sewer, with sewage flowing into a tank in the front yard before draining into the municipality's sewer system (SBS System). Don't miss out! *Property has been virtually staged.
Property Details
Interior
Features
Main Floor
Kitchen
12'5" x 14'3"Living Rm
14'9" x 13'7"Exterior
Features
Parking
Garage spaces 3
Garage type -
Other parking spaces 7
Total parking spaces 10
Property History
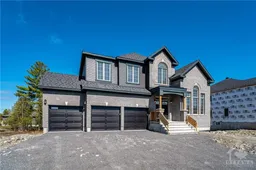 25
25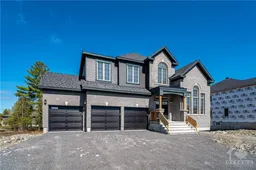 25
25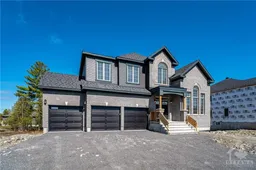 25
25
