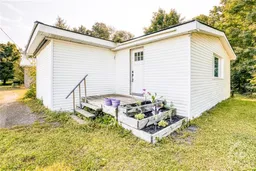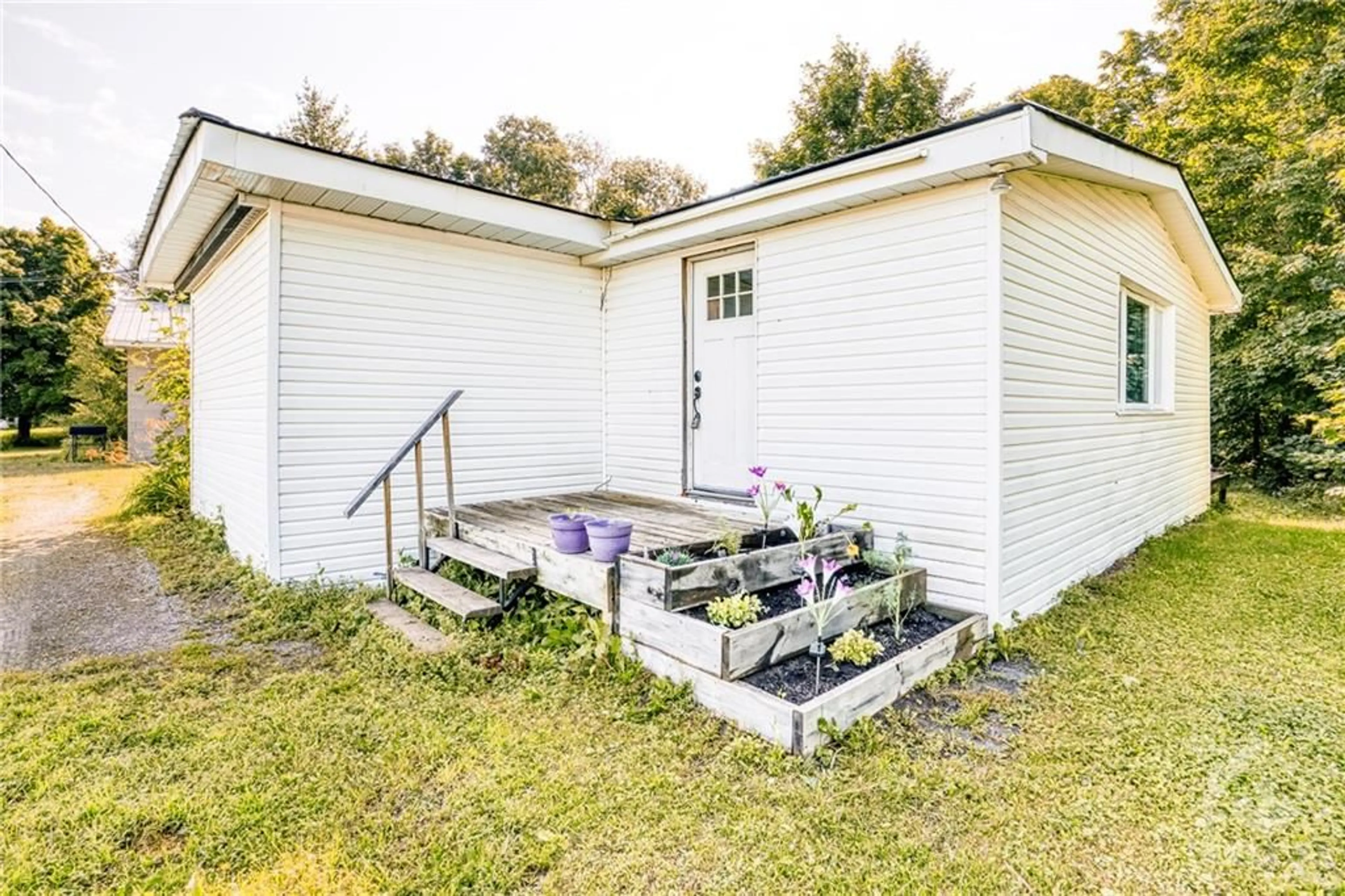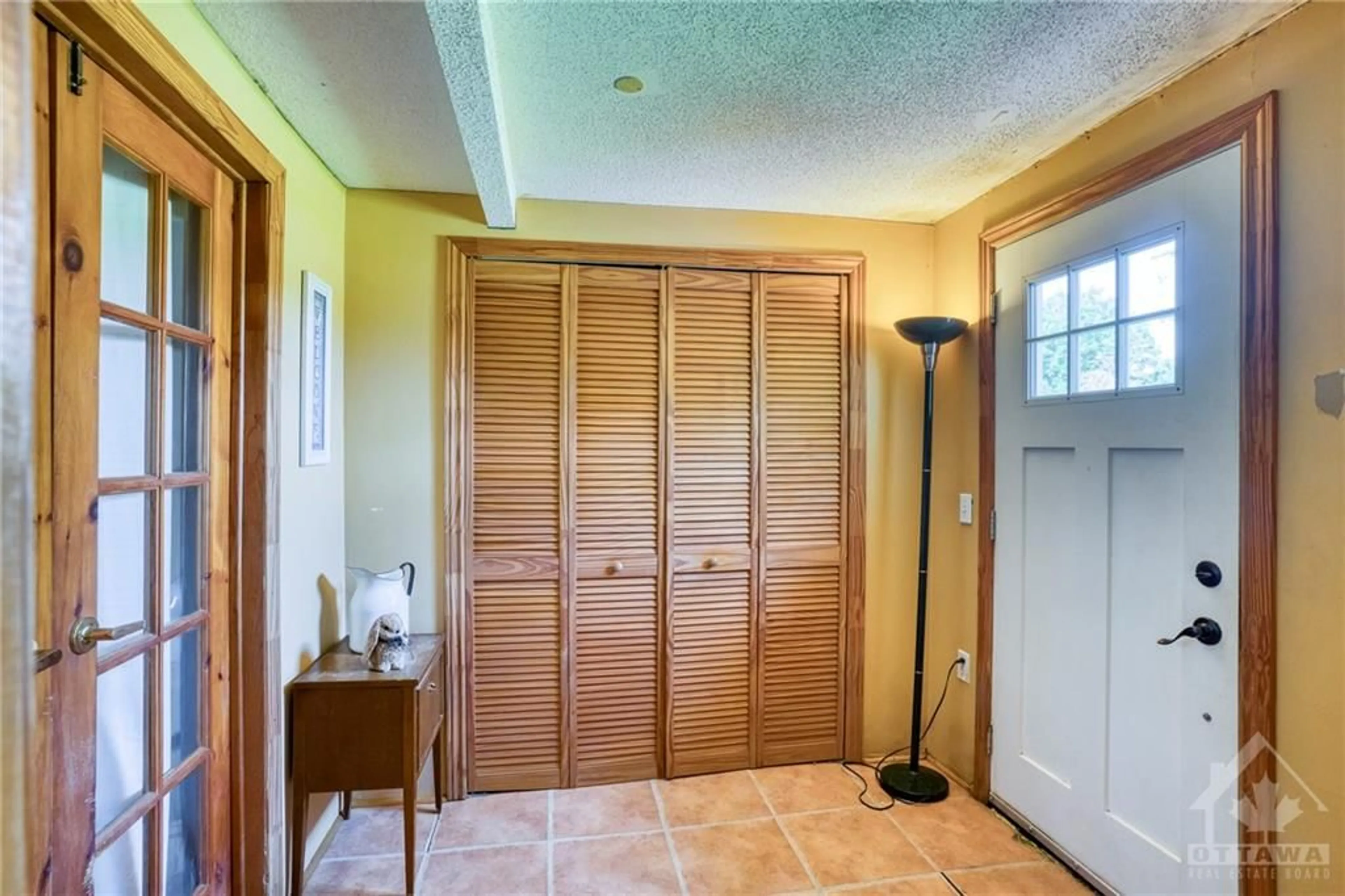3120 CON 11 NORTH Rd, Pakenham, Ontario K0A 2X0
Contact us about this property
Highlights
Estimated ValueThis is the price Wahi expects this property to sell for.
The calculation is powered by our Instant Home Value Estimate, which uses current market and property price trends to estimate your home’s value with a 90% accuracy rate.Not available
Price/Sqft-
Est. Mortgage$1,632/mo
Tax Amount (2024)$5,601/yr
Days On Market129 days
Description
HOME WITH A SHOP!!! A 2 bedroom mobile home with a large welcoming foyer/mudroom with a dcc. Open concept kitchen, eating area and living room. The kitchen is complete with an island and a breakfast bar for those quick snacks. The pellet stove in the living room keeps you warm all winter!! Patio doors to a covered deck off of the eating area, ideal for your BBQ. Both bedrooms are generous in size. Main bathroom has a large soaker tub with a separate shower stall. The steel roof is approx. 2 years old. The 30ft x 50ft detached shop is one large open area with a 10 foot door and 12 foot ceiling height. The shop was heated with propane and it has a 200 amp service. The shop is ideal for all sorts of activities including mechanical, electrical, plumbing, storage etc... The laneway is for the exclusive use only for the mobile home and the shop.
Property Details
Interior
Features
Main Floor
Living Rm
13'3" x 15'1"Bath 4-Piece
9'3" x 10'3"Primary Bedrm
11'7" x 13'3"Kitchen
13'3" x 13'4"Exterior
Features
Parking
Garage spaces 4
Garage type -
Other parking spaces 2
Total parking spaces 6
Property History
 17
17

