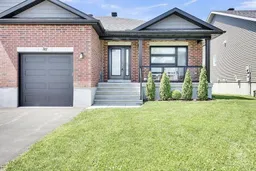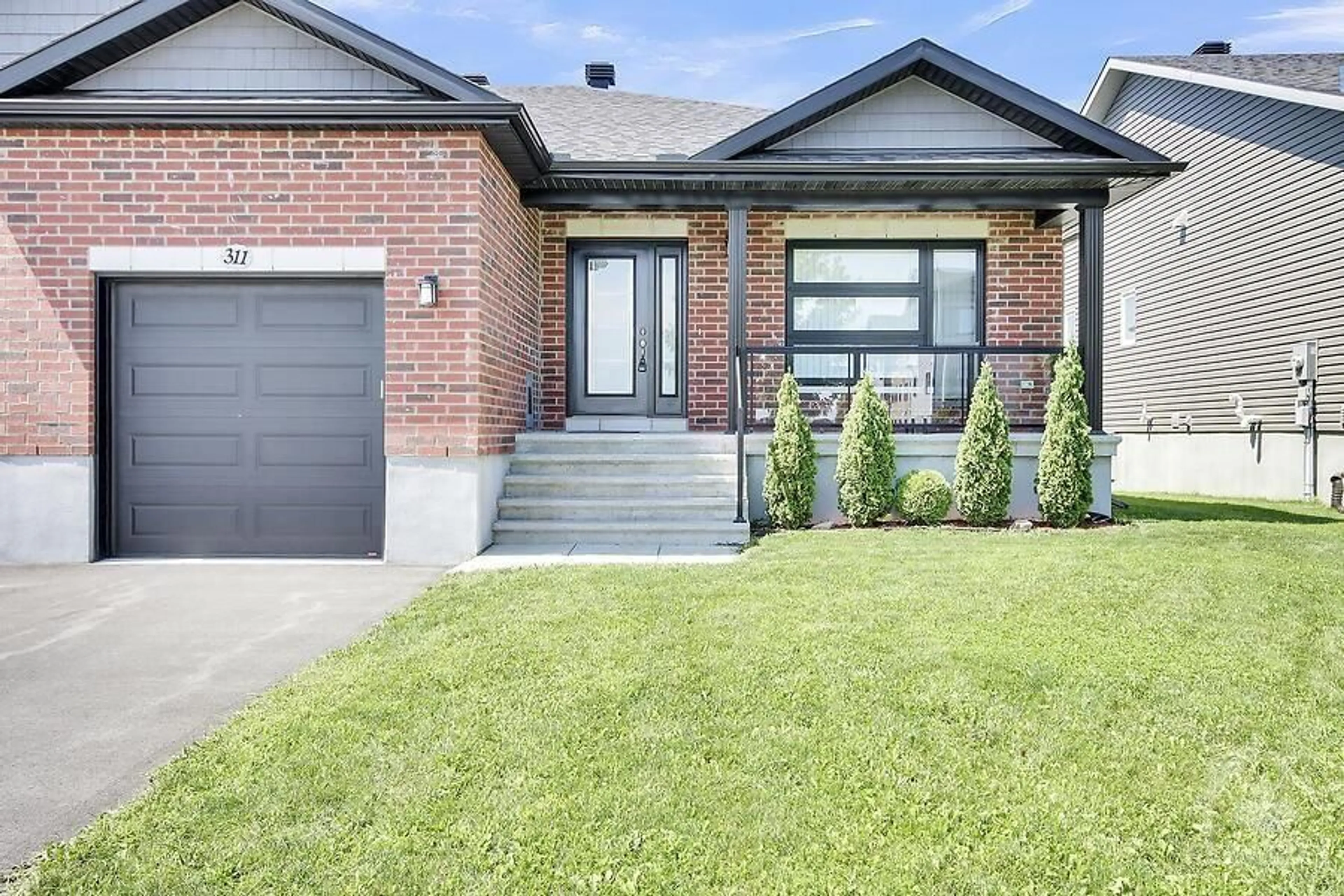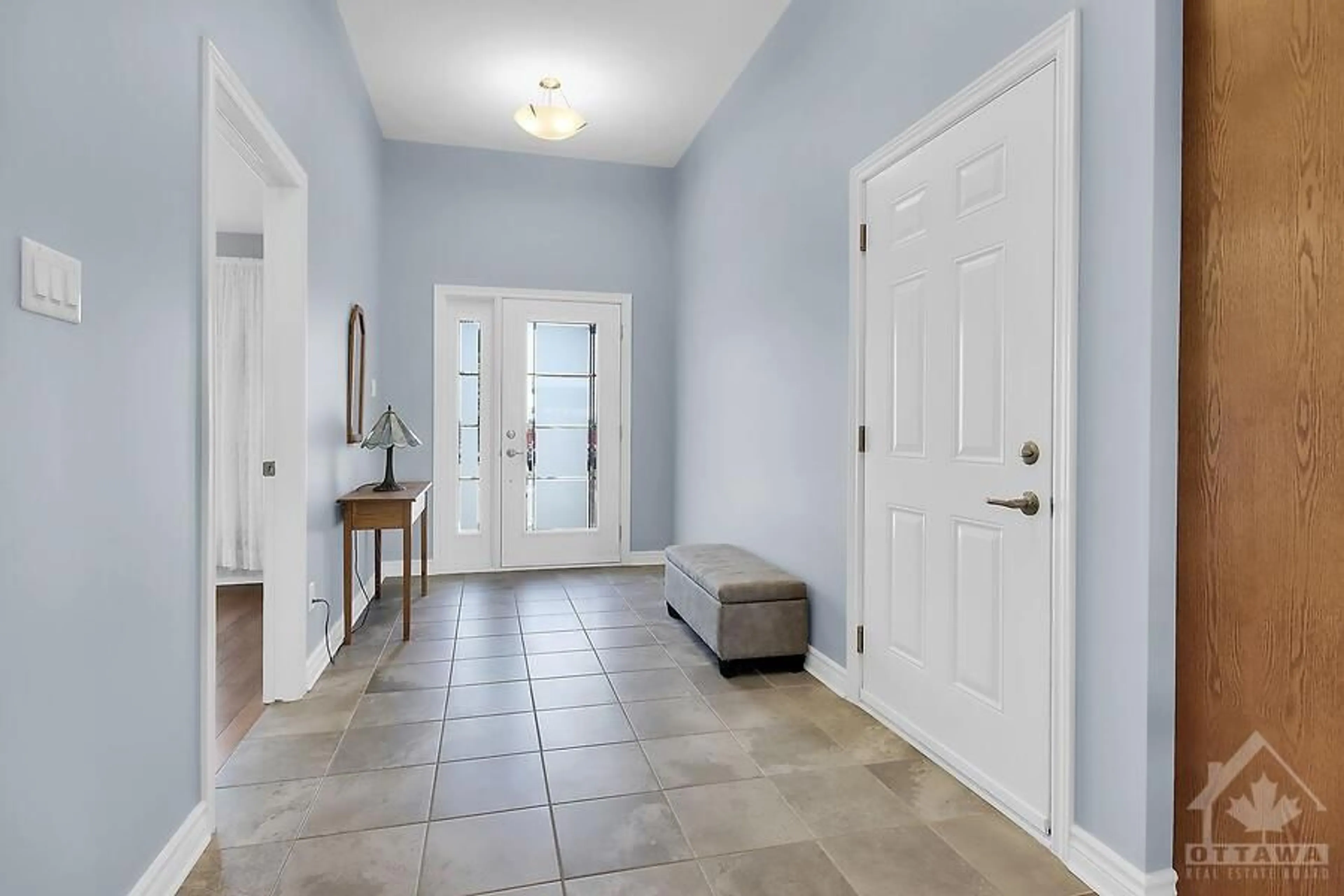311 HONEYBORNE St, Almonte, Ontario K0A 1A0
Contact us about this property
Highlights
Estimated ValueThis is the price Wahi expects this property to sell for.
The calculation is powered by our Instant Home Value Estimate, which uses current market and property price trends to estimate your home’s value with a 90% accuracy rate.$619,000*
Price/Sqft-
Days On Market3 days
Est. Mortgage$2,791/mth
Tax Amount (2024)$4,056/yr
Description
Start packing. This move-in ready semi-detached bungalow in Almonte's Mill Run Community, can be yours. A perfect home & neighbourhood for downsizers (or a young family starting out!). The front porch with see-through glass railing leads into a spacious tiled front foyer & open-concept living space. Two large bedrooms & 2 baths on the main level with main-floor laundry for your convenience. Beautiful hard-wood flooring throughout. The open concept living space features a wood cabinetry kitchen with stainless appliances & large pantry. Vaulted ceilings in the dining room & living room, with a corner gas fireplace & large patio doors to a private deck. The primary bedroom features a trey ceiling, double closets and ensuite with a walk-in shower. The second bedroom can double as a home-office. The basement is a "blank canvas" waiting for your finishing touches & plumbed for a 3rd bathroom. Close to walking paths, park, shopping, dining and so much more. 24hr irrevocable on all offers.
Property Details
Interior
Features
Main Floor
Foyer
11'6" x 6'6"Kitchen
12'0" x 10'0"Living/Dining
19'0" x 16'9"Primary Bedrm
15'0" x 11'11"Exterior
Features
Parking
Garage spaces 2
Garage type -
Other parking spaces 2
Total parking spaces 4
Property History
 30
30

