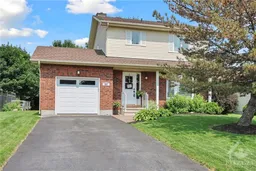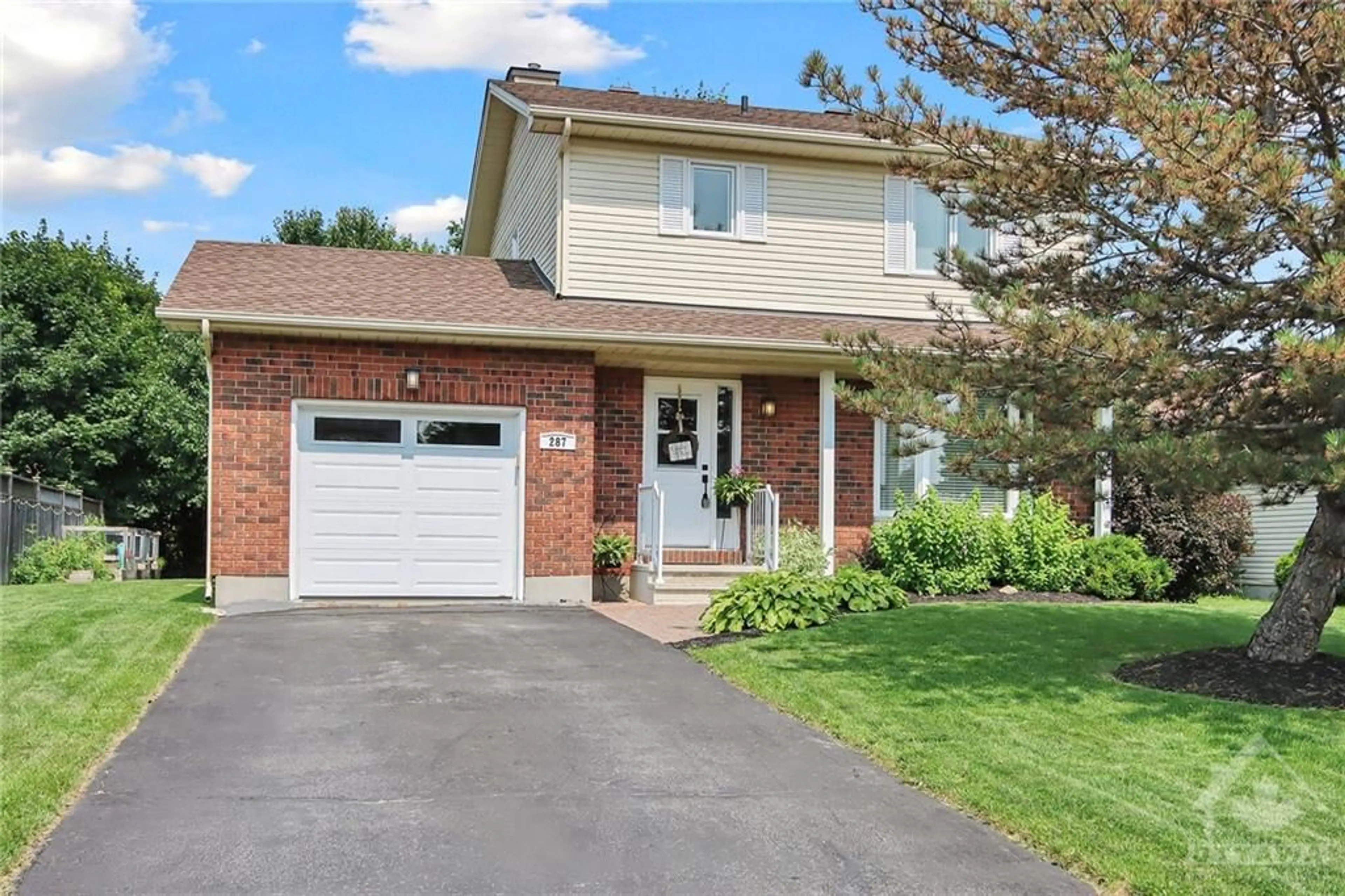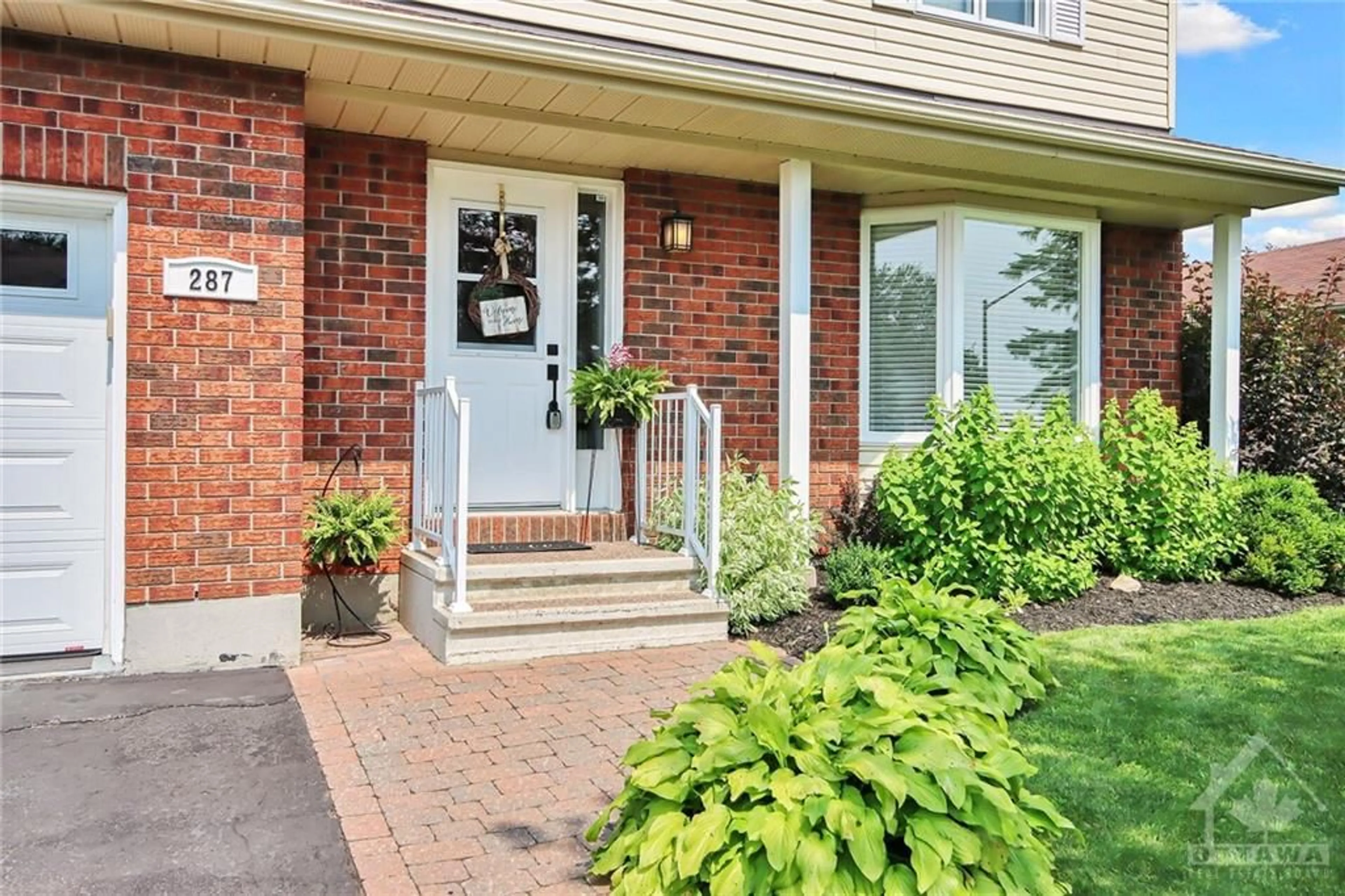287 JAMIESON St, Almonte, Ontario K0A 1A0
Contact us about this property
Highlights
Estimated ValueThis is the price Wahi expects this property to sell for.
The calculation is powered by our Instant Home Value Estimate, which uses current market and property price trends to estimate your home’s value with a 90% accuracy rate.$596,000*
Price/Sqft-
Days On Market1 day
Est. Mortgage$3,092/mth
Tax Amount (2024)$3,592/yr
Description
Start the car! Looking for a beautiful family home in the friendly town? This gem is in move-in ready condition, with pride of ownership at every turn. A lovely 3 bedroom, 1.5 bath, family home with a massive yard for ALL the kids. Welcoming tiled foyer leads into the living/dining room with hardwood floors & custom blinds. D/R patio door access to large deck & backyard. Stainless steel appliances in this homey kitchen. Mainfloor powder room. 2nd level features 3 bedrooms with fun decor, & full family bath. Finished basement makes a great rec room for the kids with plenty of storage including laundry. Great yard with 2 separate sitting areas for that summer living, built-in raised bed gardens, partially fenced. Insulated/drywalled garage. Close to schools, parks, recreation, shopping, all the great features of small-town life! Subject to a certain property being available. 24 hours irrevocable.
Property Details
Interior
Features
Main Floor
Foyer
7'0" x 7'0"Living Rm
17'0" x 11'0"Dining Rm
11'0" x 9'0"Kitchen
10'0" x 9'0"Exterior
Features
Parking
Garage spaces 1
Garage type -
Other parking spaces 1
Total parking spaces 2
Property History
 30
30

