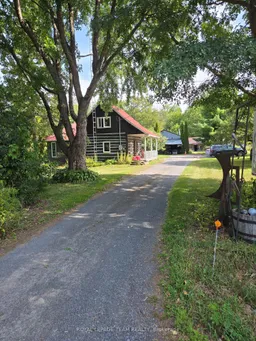Charming doesn't begin to describe this property. This one bedroom log home is right out of the pages of a Disney fairytale. Relax on the gingerbread front porch or wander down and put your feet into the shallow portion of Waba Creek or take a dip in the deeper swimming hole. The property extends onto the far side of the creek to ensure your privacy. There's also a screened gazebo for your outdoor enjoyment. Beautifully treed with rolling lawns and rustic outbuildings, there is also a cleared field ideal for livestock. Inside you will find the original building with exposed log walls and open beamed ceiling as well as a modern eat-in kitchen with a dining bay featuring spectacular views of your private paradise. Upstairs the loft style bedroom has plenty of closet space and a 4 pc bath. The basement level is home to a cozy family room with wood stove, and a bright bay window. This level is also home to a 2pc bath, laundry and large storage area. In addition to all this, check out the 28 ft x 30 ft heated workshop. Ideal for the hobbyist, artist or crafts person in the family. Close to the historic village of Pakenham as well as a short drive to the town of Arnprior and about a 15 minute drive to Hwy 417.
Inclusions: Refrigerator, Stove, Washer, Dryer, Wood Stove in Bsmt., Water Treatment System
 38
38


