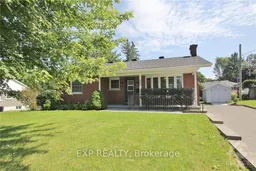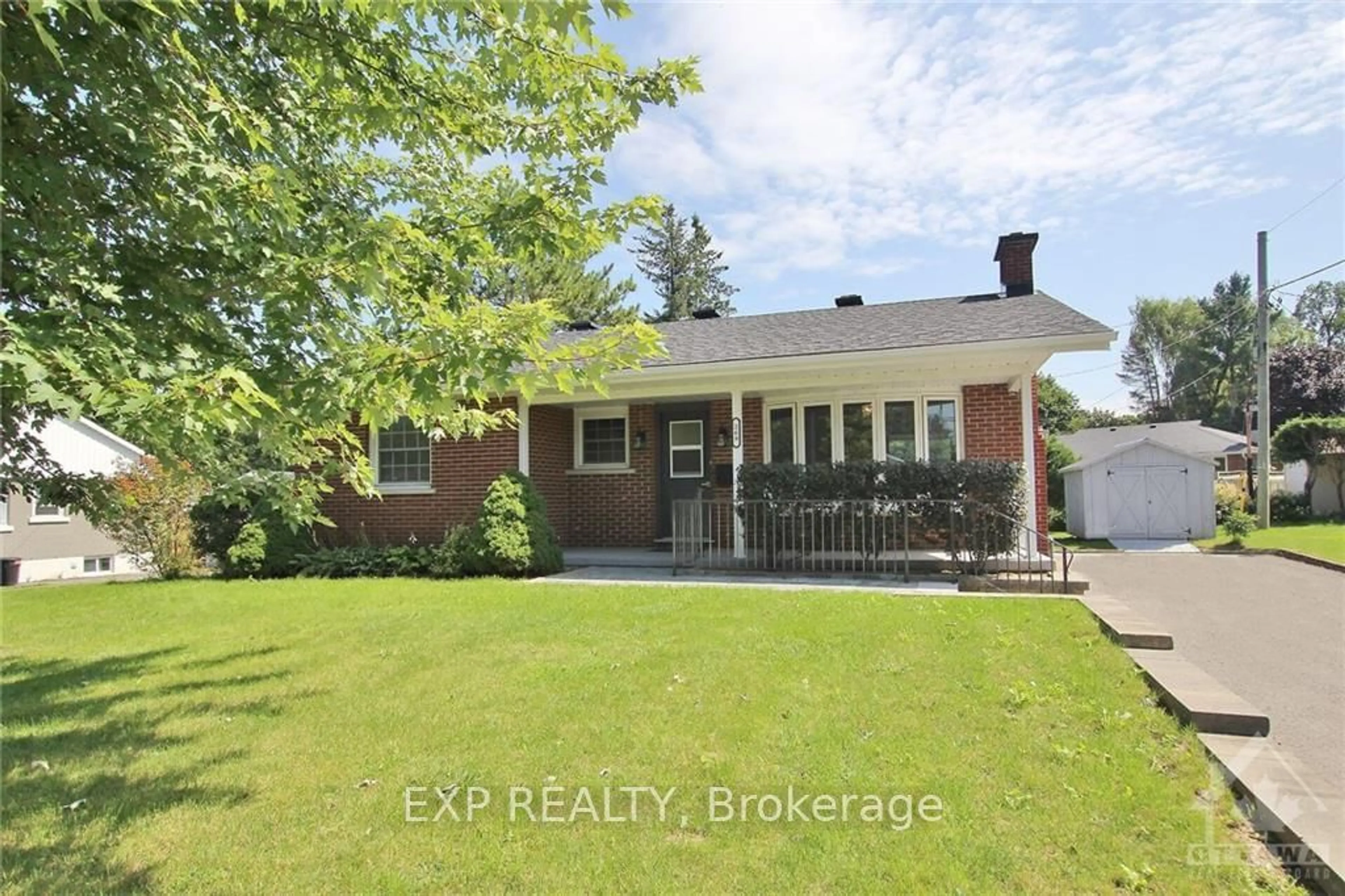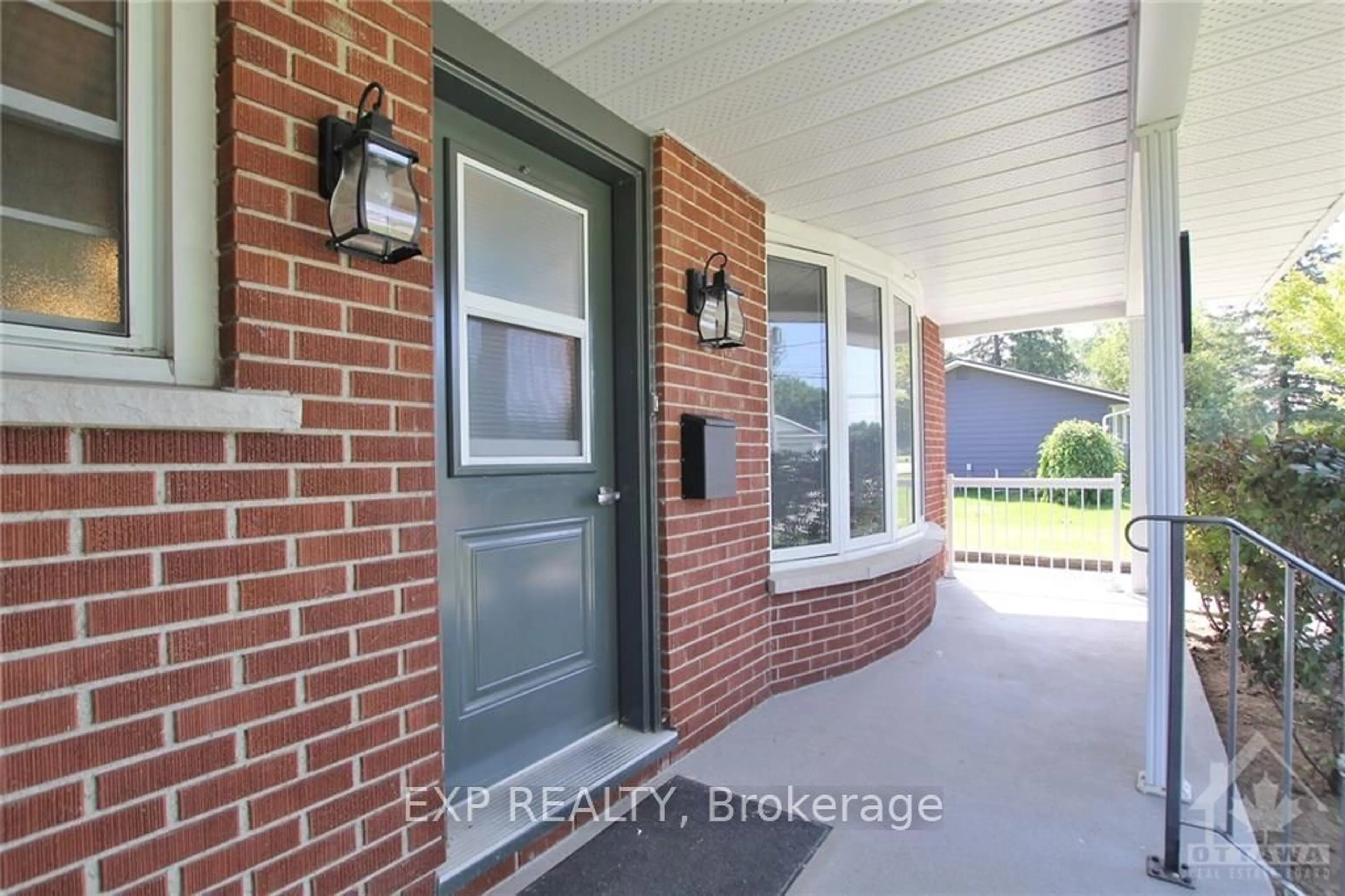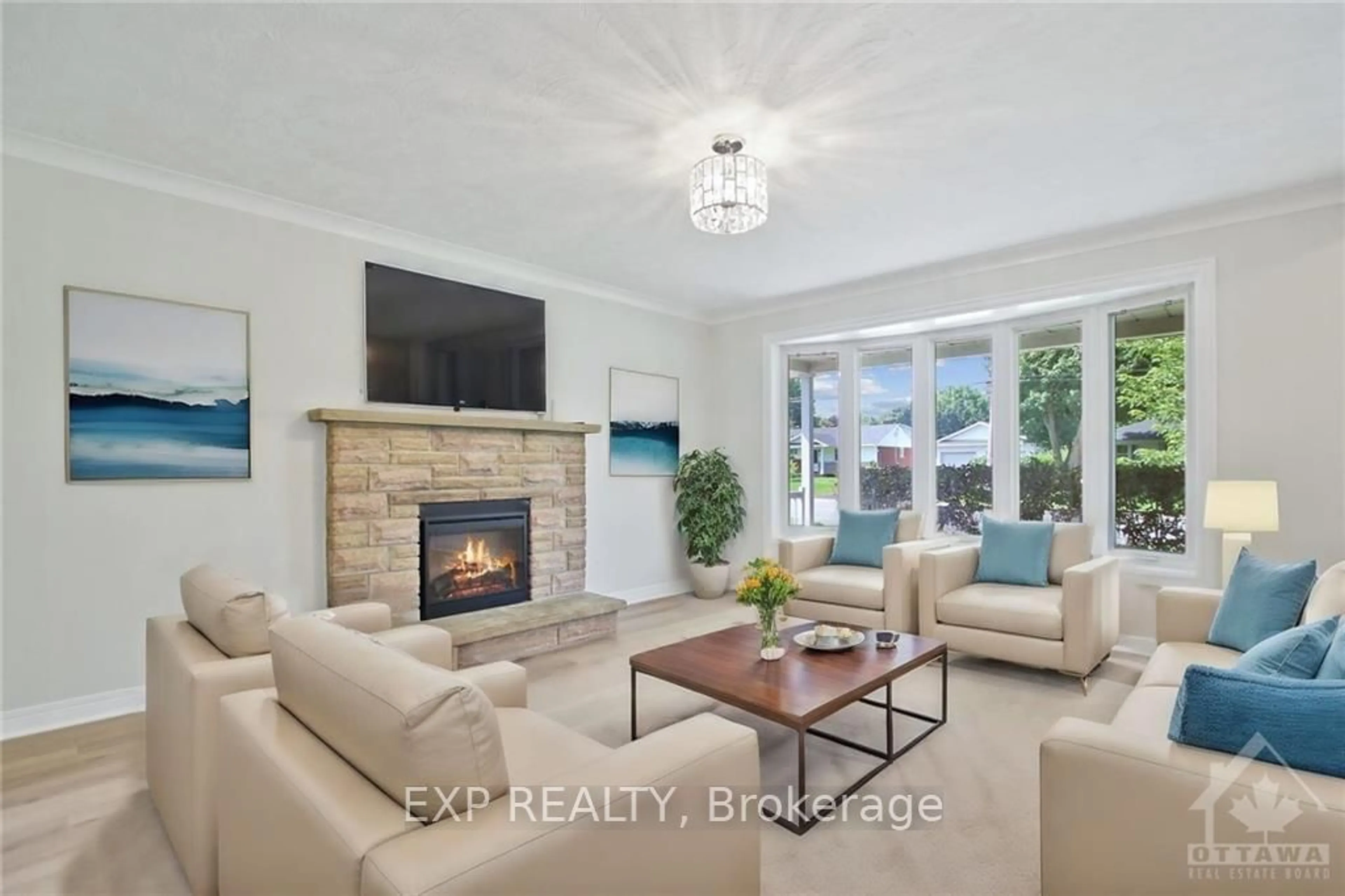269 BRIDGE St, Mississippi Mills, Ontario K0A 1A0
Contact us about this property
Highlights
Estimated ValueThis is the price Wahi expects this property to sell for.
The calculation is powered by our Instant Home Value Estimate, which uses current market and property price trends to estimate your home’s value with a 90% accuracy rate.Not available
Price/Sqft-
Est. Mortgage$2,362/mo
Tax Amount (2023)$3,360/yr
Days On Market7 days
Description
Welcome home to 269 Bridge Street. Solidly built 1960's bungalow, ideal for the downsizer, or perfect for a young family starting out! The living room features a large bay window, electric fireplace & new flooring. Pocket doors separate the casual dining room/eat-in kitchen from the living room. Kitchen offers plenty of cabinetry for storage, a sink overlooking the backyard, & a free-standing island. Brand-new stainless steel appliances. The main level also features 3 ample-sized bedrooms, again with new flooring, full family bath with a step-in tub, ideal for aging population. Lower level features a large family room with a gas stove for your comfort. Hobby/craft room as a bonus. Laundry with tub and a powder room. Plenty of storage in the utility room. A wide parking space for side-by-side parking. Many upgrades this year: new roof, all new appliances (refrigerator, dishwasher, stove, washer, dryer), new flooring, freshly painted, new light fixtures. Some photos virtually staged., Flooring: Mixed
Property Details
Interior
Features
Main Floor
Living
4.64 x 4.08Dining
3.63 x 2.43Kitchen
3.81 x 3.63Prim Bdrm
3.68 x 3.04Exterior
Features
Parking
Garage spaces -
Garage type -
Total parking spaces 6
Property History
 27
27


