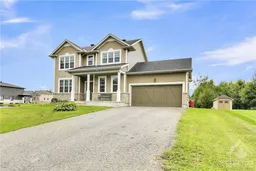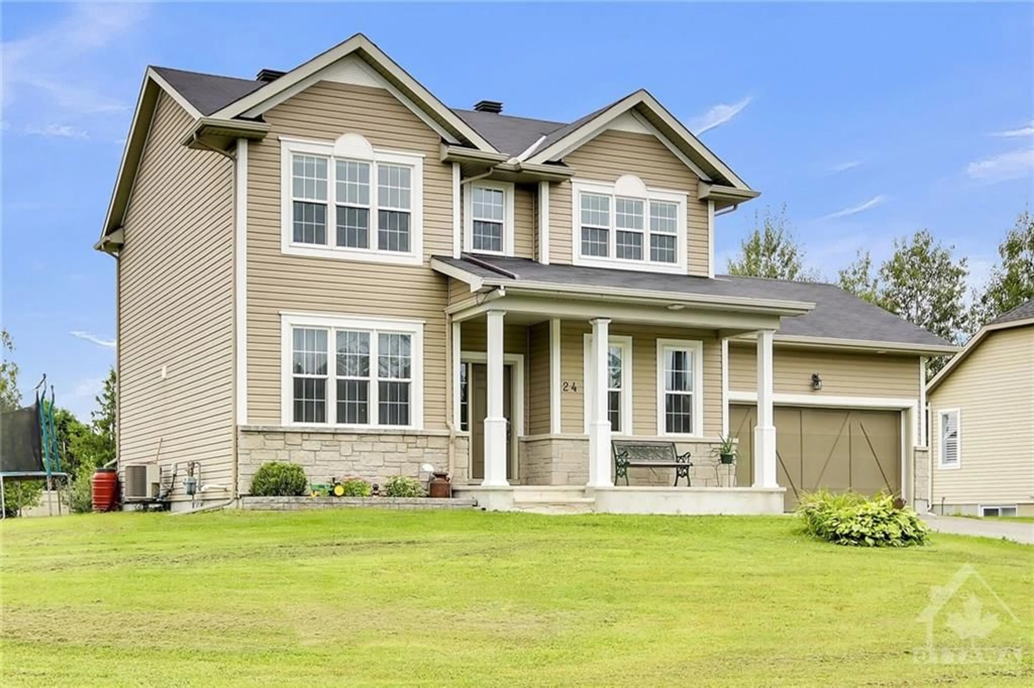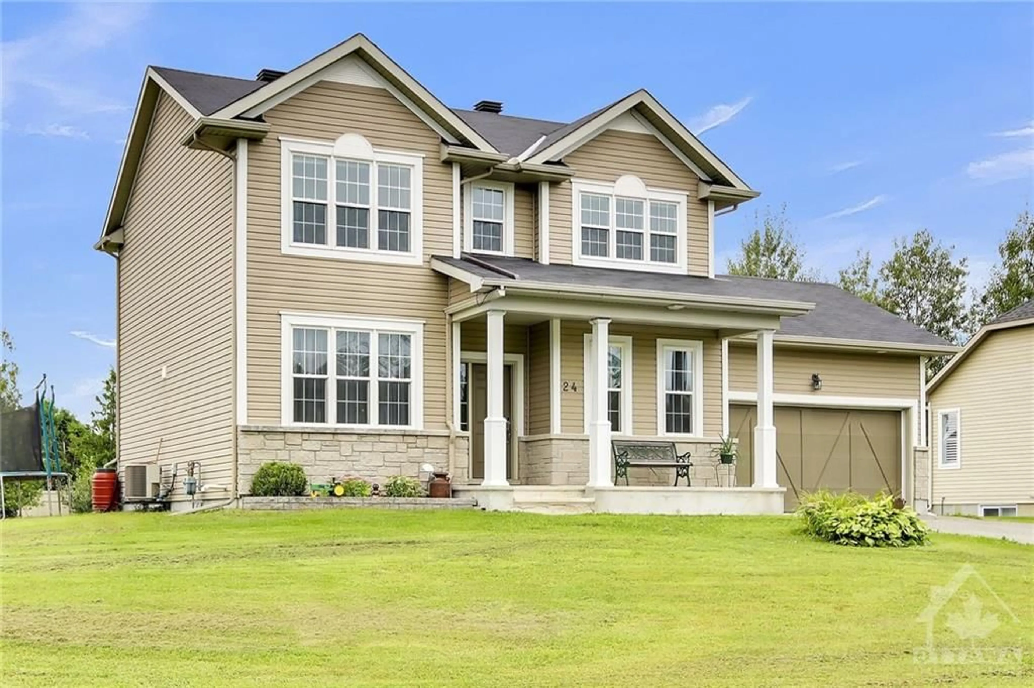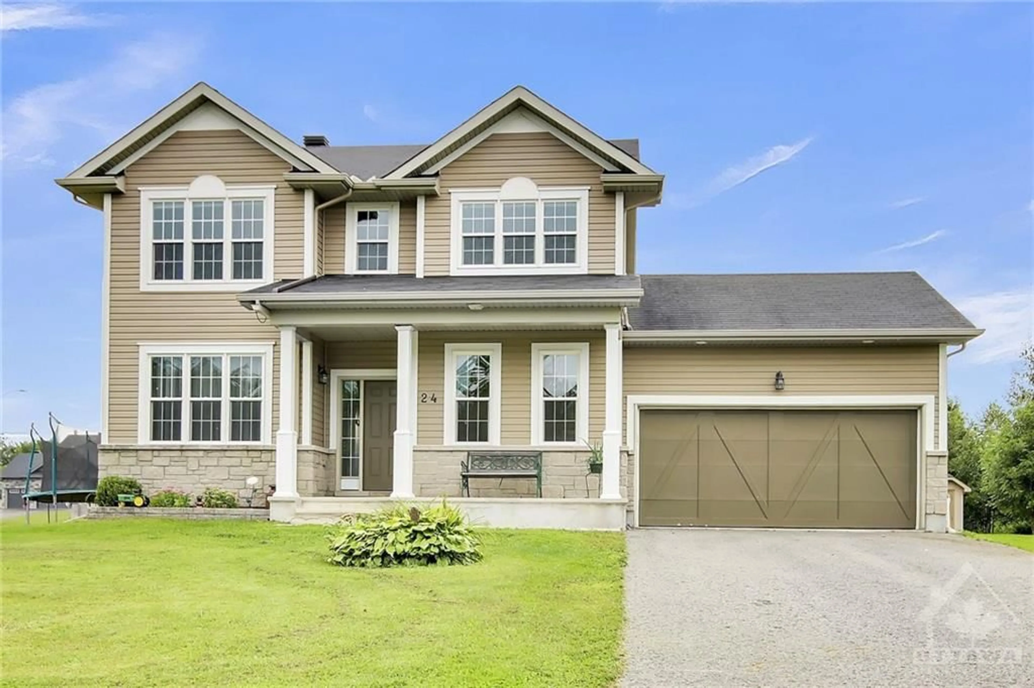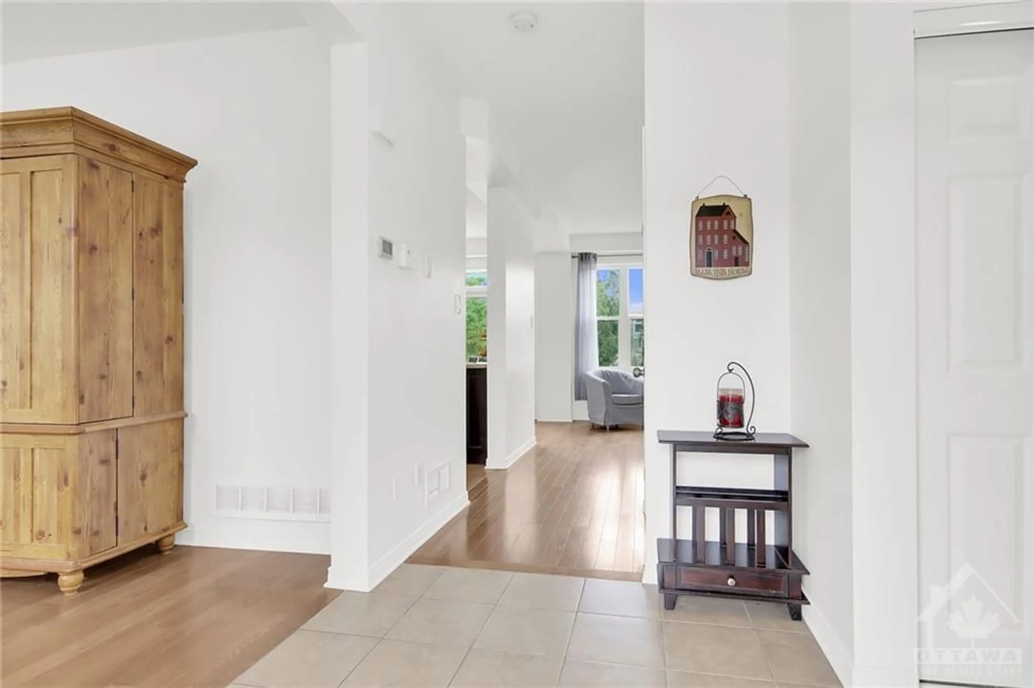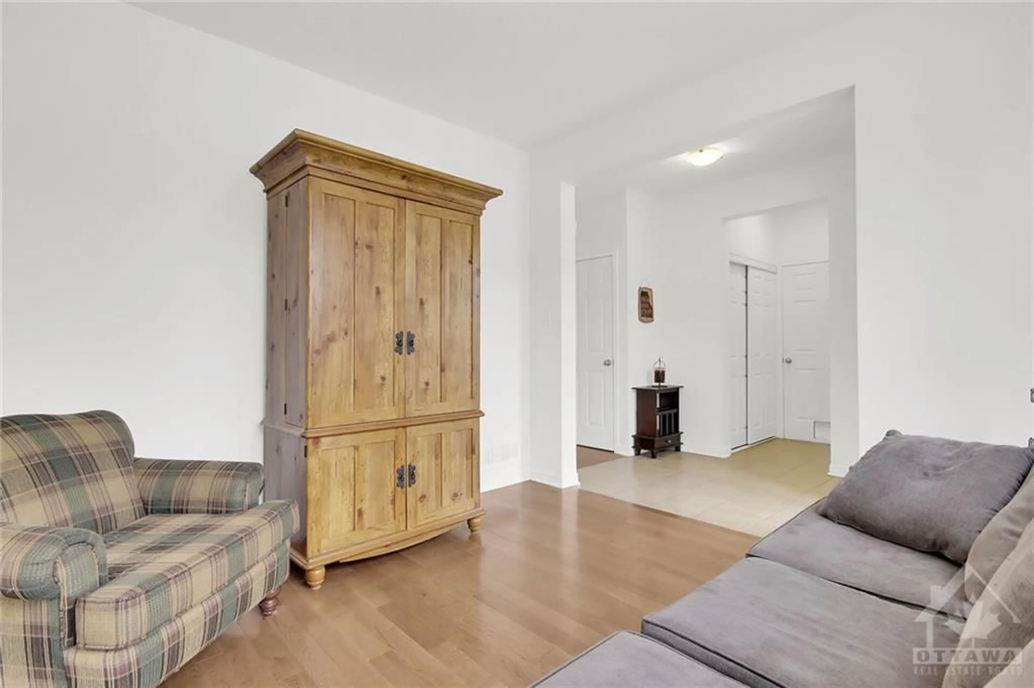24 WHITE TAIL Dr, Almonte, Ontario K0A 1A0
Contact us about this property
Highlights
Estimated ValueThis is the price Wahi expects this property to sell for.
The calculation is powered by our Instant Home Value Estimate, which uses current market and property price trends to estimate your home’s value with a 90% accuracy rate.Not available
Price/Sqft-
Est. Mortgage$3,349/mo
Tax Amount (2024)$5,298/yr
Days On Market91 days
Description
Welcome to 24 White Tail Drive in the family friendly community of White Tail Ridge, at the edge of Almonte. This 4 bedroom, 2.5 bath, 2 story home on an executive sized corner lot features an above ground salt water pool and play structure. Main level den is the perfect spot for a toy room, separate TV room or office. Large eat-in kitchen with breakfast bar and plenty of storage space and access to the back yard. Spacious living room with gas fireplace making it the focal point for the family. Hardwood floors throughout the main floor. Mudroom off the 2 car garage is home to the laundry and powder room. Second level features great sized carpeted bedrooms and family bathroom for the kids. Primary bedroom offers a walk-in closet and 4 piece bathroom. Basement level is waiting to be developed. Just a hop, skip and jump to the OVR Trail. School bus pickup. A quick drive to all that Almonte has to offer ~ recreation, shopping, restaurants, schools, arena. An amazing community to call home.
Property Details
Interior
Features
Main Floor
Foyer
7'11" x 5'11"Living Rm
17'0" x 14'7"Kitchen
17'11" x 11'0"Eating Area
Exterior
Features
Parking
Garage spaces 2
Garage type -
Other parking spaces 6
Total parking spaces 8
Property History
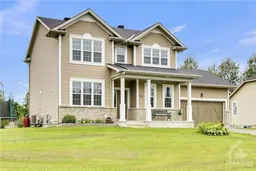 27
27