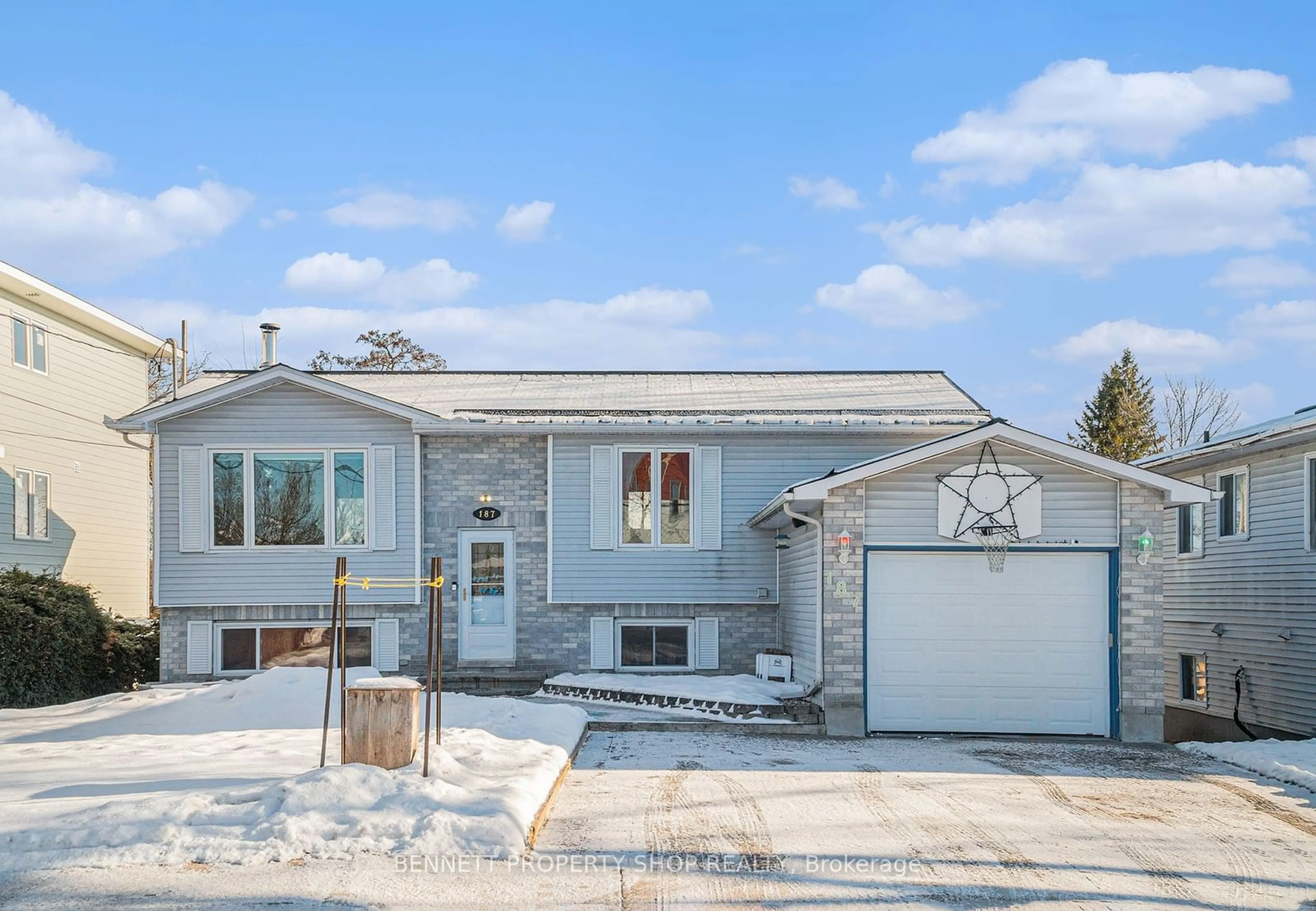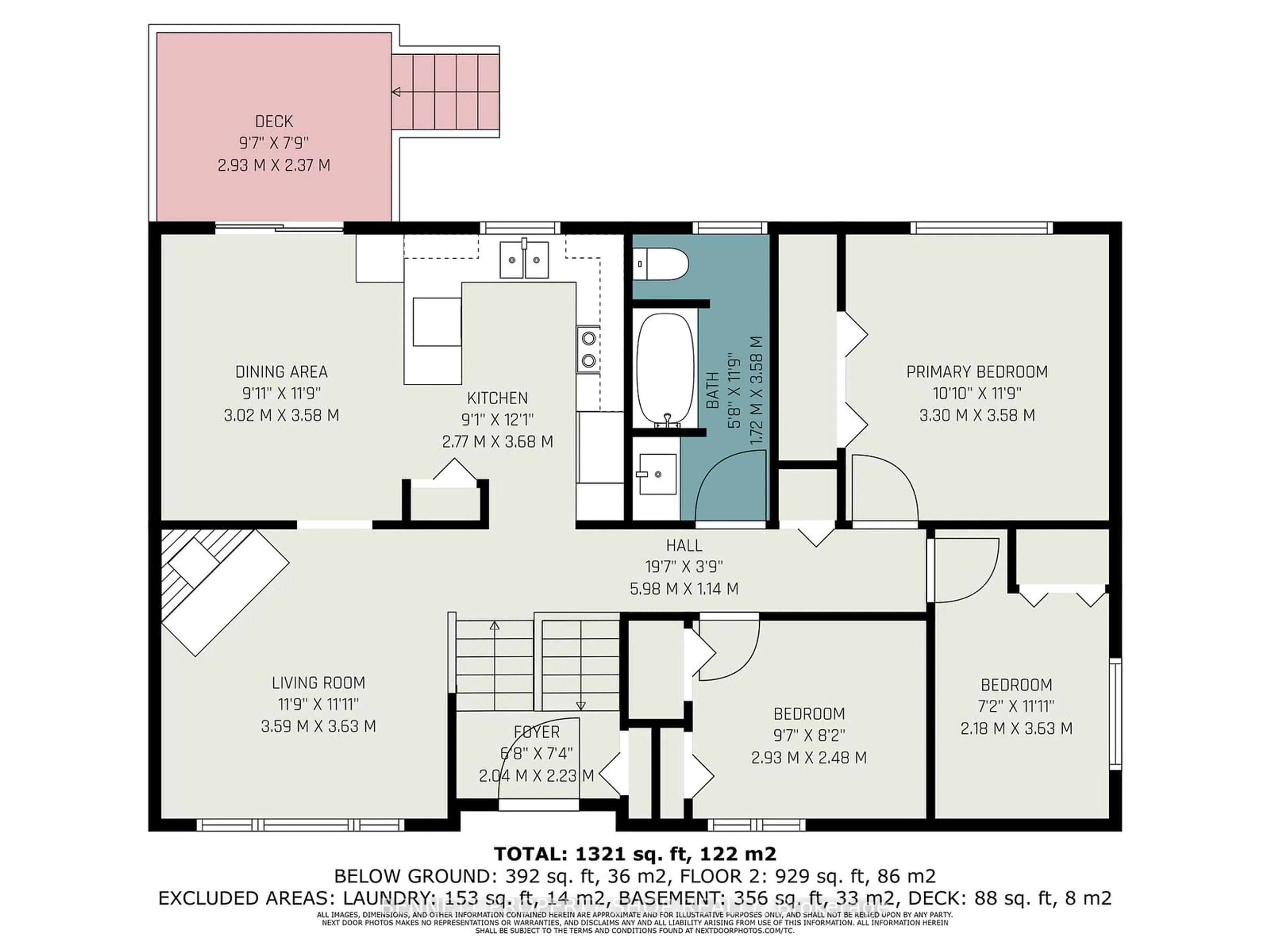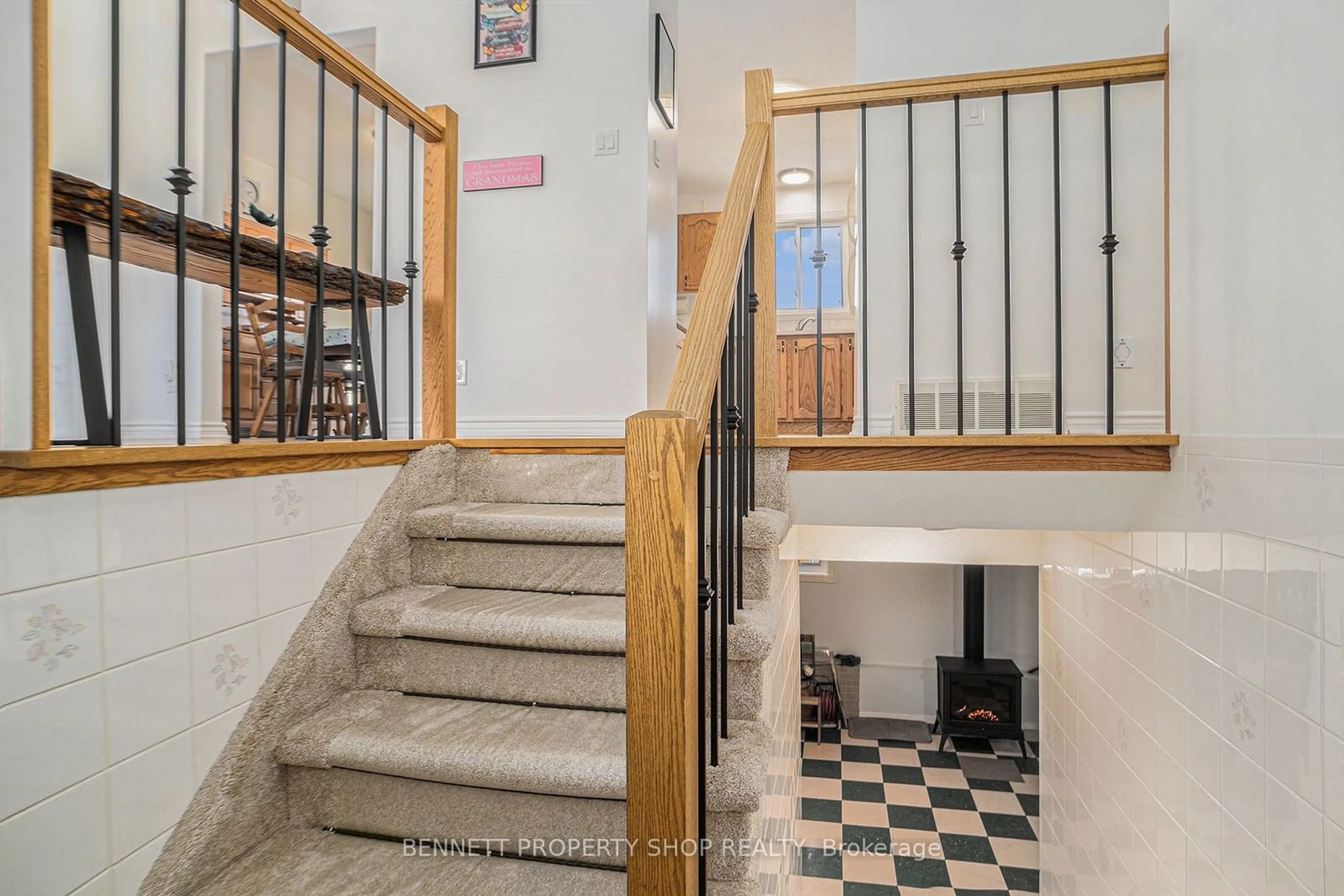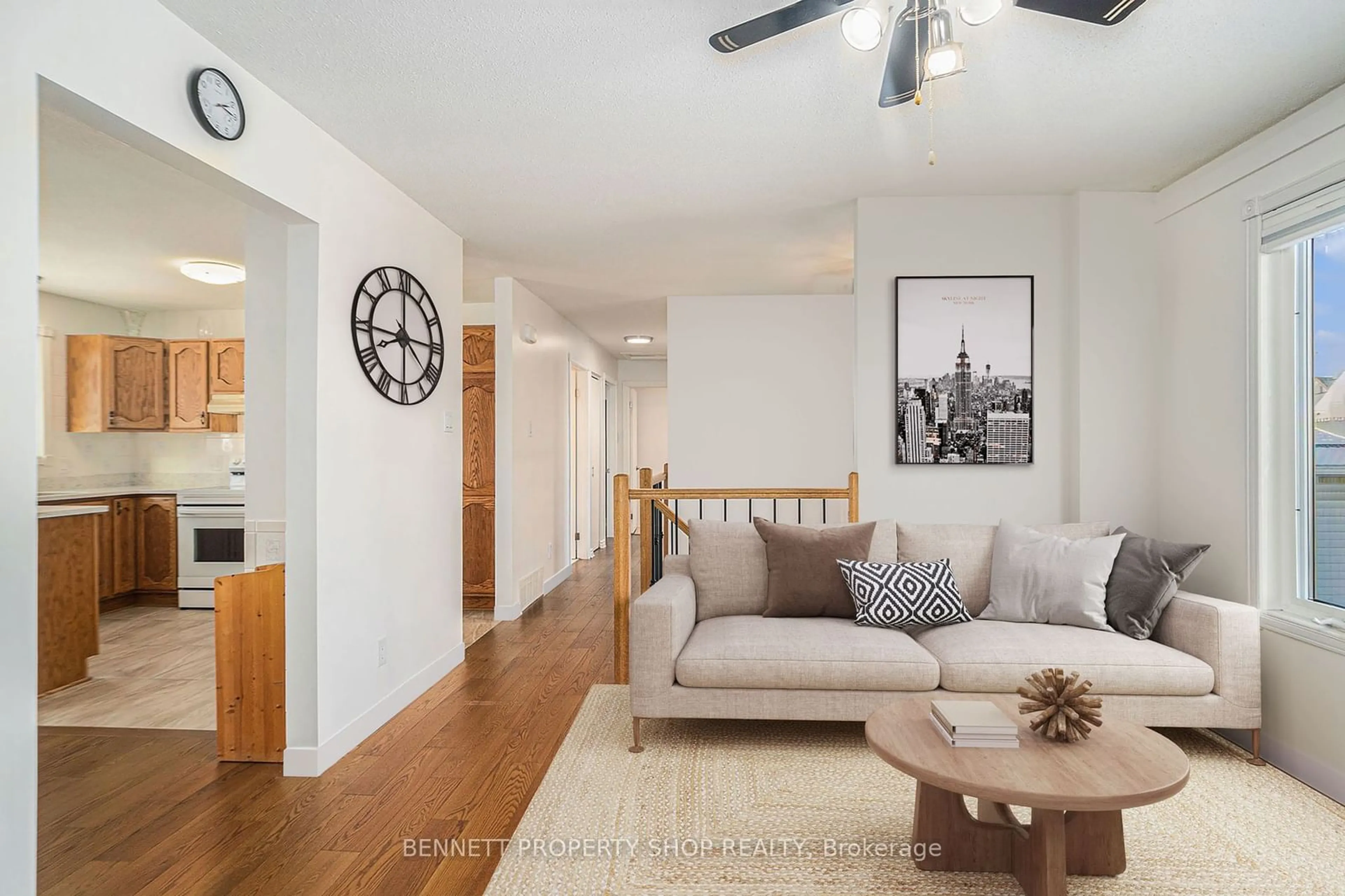187 Teskey St, Mississippi Mills, Ontario K0A 1A0
Contact us about this property
Highlights
Estimated ValueThis is the price Wahi expects this property to sell for.
The calculation is powered by our Instant Home Value Estimate, which uses current market and property price trends to estimate your home’s value with a 90% accuracy rate.Not available
Price/Sqft-
Est. Mortgage$3,002/mo
Tax Amount (2024)$2,432/yr
Days On Market33 days
Description
This charming 4-bedroom raised bungalow is nestled in a quiet, family-friendly neighborhood, offering the perfect balance of comfort and convenience. With its spacious layout and well-designed features, this home is ideal for families looking for a welcoming place to grow and thrive. The main level is bright and inviting, with an open-concept living and dining area that provides plenty of space for family gatherings and entertaining. Large windows throughout flood the rooms with natural light, creating a warm and airy atmosphere. The kitchen is thoughtfully laid out with ample counter space and cabinetry, Beautiful quartz countertops making meal preparation a breeze. The three generously sized bedrooms are located on the main floor, each offering plenty of closet space and comfortable accommodations for family members or guests. The lower level hosts a bedroom, workspace and office/den . The finished lower level of the bungalow provides additional living space, perfect for a recreation room, home office, or extra storage. Outside, the property features a large backyard, offering endless possibilities for outdoor activities, gardening, or simply relaxing in a private setting. On the hot summer days have a dip in your great pool with a wrap around deck to lounge on. The homes location in a friendly and well-established neighborhood ensures youre close to parks, schools, shopping, and other amenities that make everyday life convenient. With its ideal layout, family-oriented neighborhood, and plenty of room for everyone, this raised bungalow is an exceptional place to call home. **EXTRAS** Natural gas hookup for BBQ, quartz countertops
Property Details
Interior
Features
Lower Floor
Laundry
5.91 x 2.98Rec
4.57 x 3.774th Br
3.47 x 3.12Other
7.08 x 4.83Exterior
Features
Parking
Garage spaces 1
Garage type Attached
Other parking spaces 1
Total parking spaces 2
Property History
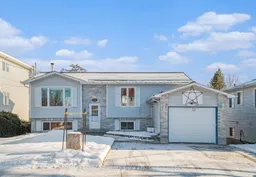 22
22
