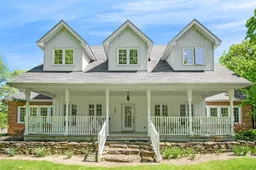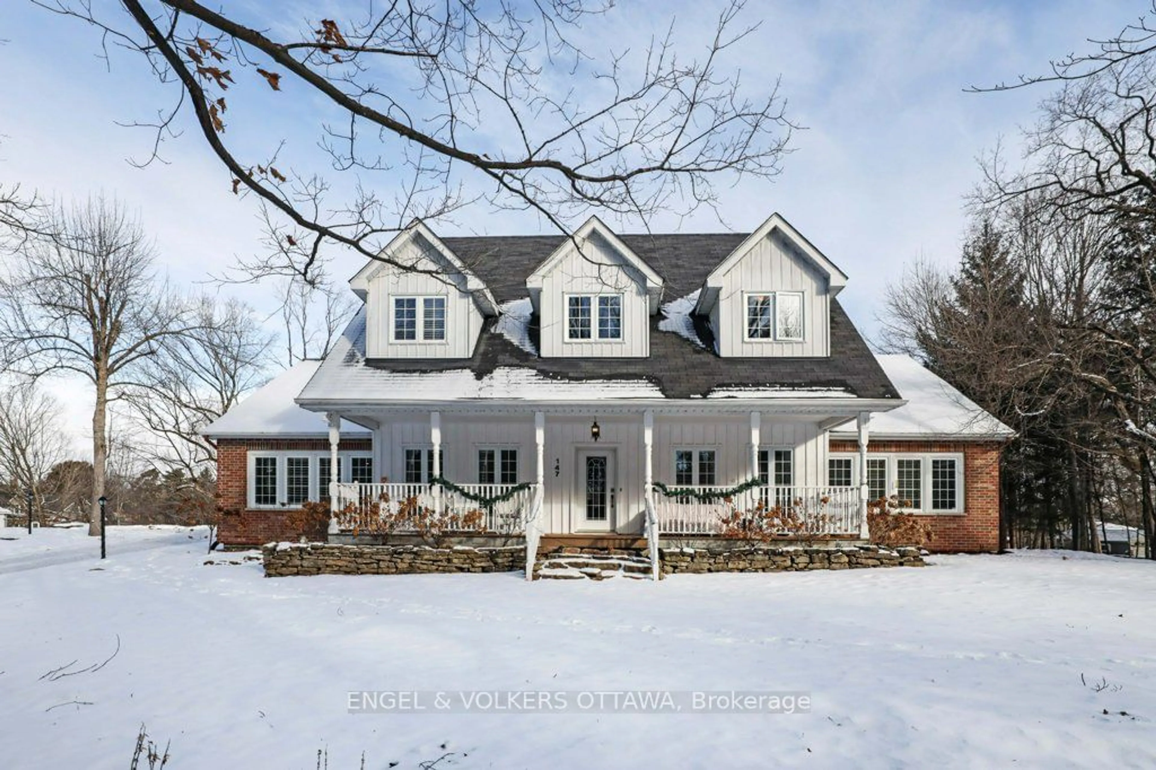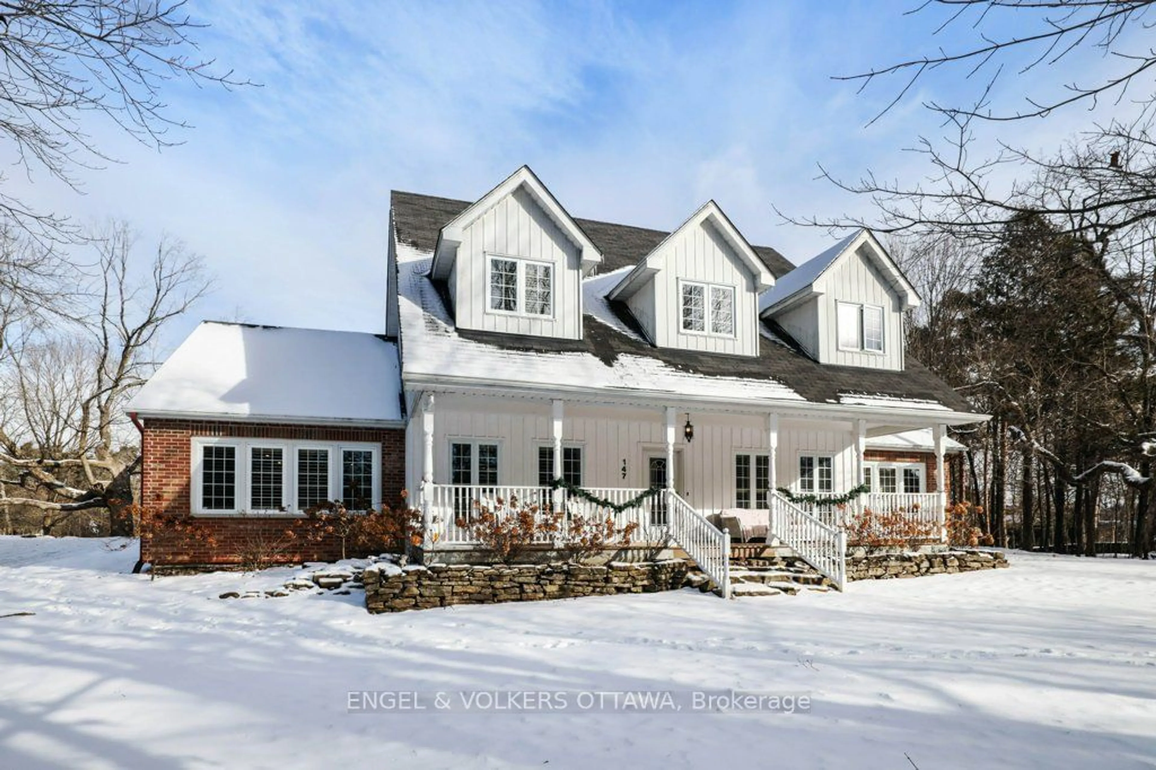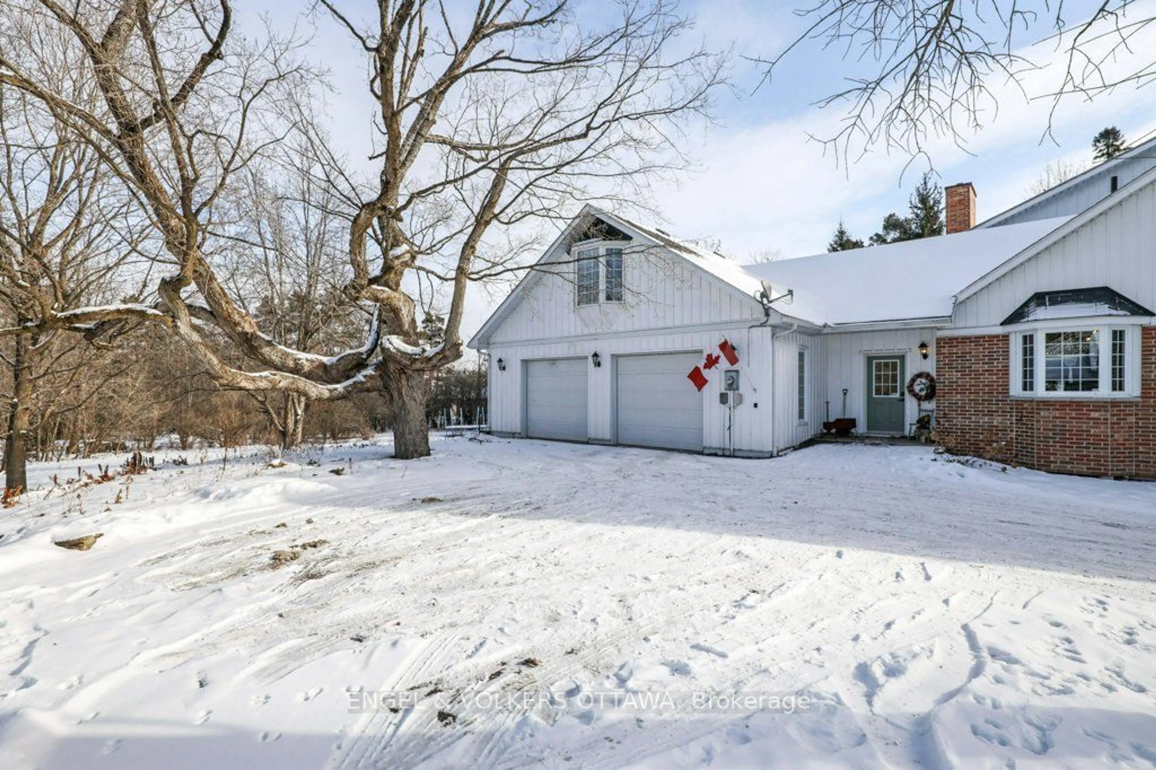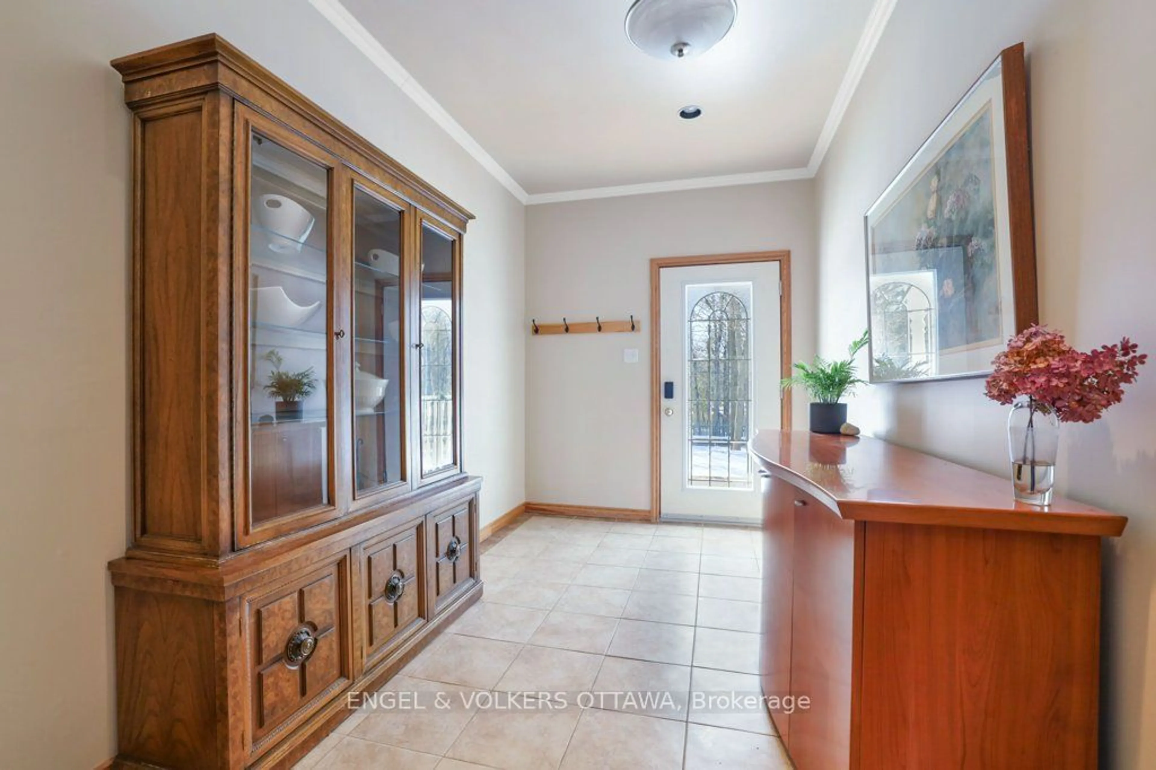147 Malcolm St, Mississippi Mills, Ontario K0A 1A0
Contact us about this property
Highlights
Estimated ValueThis is the price Wahi expects this property to sell for.
The calculation is powered by our Instant Home Value Estimate, which uses current market and property price trends to estimate your home’s value with a 90% accuracy rate.Not available
Price/Sqft-
Est. Mortgage$5,368/mo
Tax Amount (2024)$8,946/yr
Days On Market5 days
Description
Welcome to 147 Malcolm St, a beautifully appointed home located in the heart of Almonte. This thoughtfully designed property strikes a perfect balance between luxury and practicality, offering both ample space and modern conveniences for everyday living. The heart of the home is its expansive kitchen, which is both functional and stylish. Equipped with stunning granite countertops, high-end appliances, and ample storage, it provides an ideal space for both everyday meals and entertaining guests. This home features four generously sized bedrooms, ensuring plenty of room for family and guests. The main floor also includes a dedicated office, offering a quiet space for work or study, while the flex space above the garage adds extra versatility, whether as a hobby room, home gym, or additional living area. The primary bedroom suite is a true retreat, offering a serene space to unwind at the end of the day. It is complete with a luxurious 5-piece ensuite, a large walk-in closet, and a comfortable sitting area perfect for reading or enjoying a quiet moment. Set in a beautifully landscaped quiet lot, this home is ideally situated within walking distance of Almonte's charming shops, restaurants, and recreational options, combining the best of suburban tranquility with easy access to the town's vibrant community. Don't miss the opportunity to make it yours! 48 hours irrevocable on all offers
Property Details
Interior
Features
Main Floor
Foyer
4.22 x 2.31Mudroom
2.75 x 5.06Living
8.37 x 6.73Dining
5.70 x 3.61Exterior
Features
Parking
Garage spaces 2
Garage type Attached
Other parking spaces 8
Total parking spaces 10
Property History
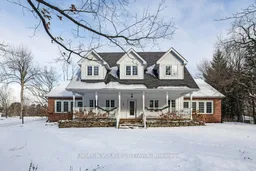 40
40