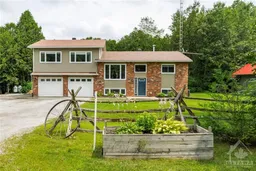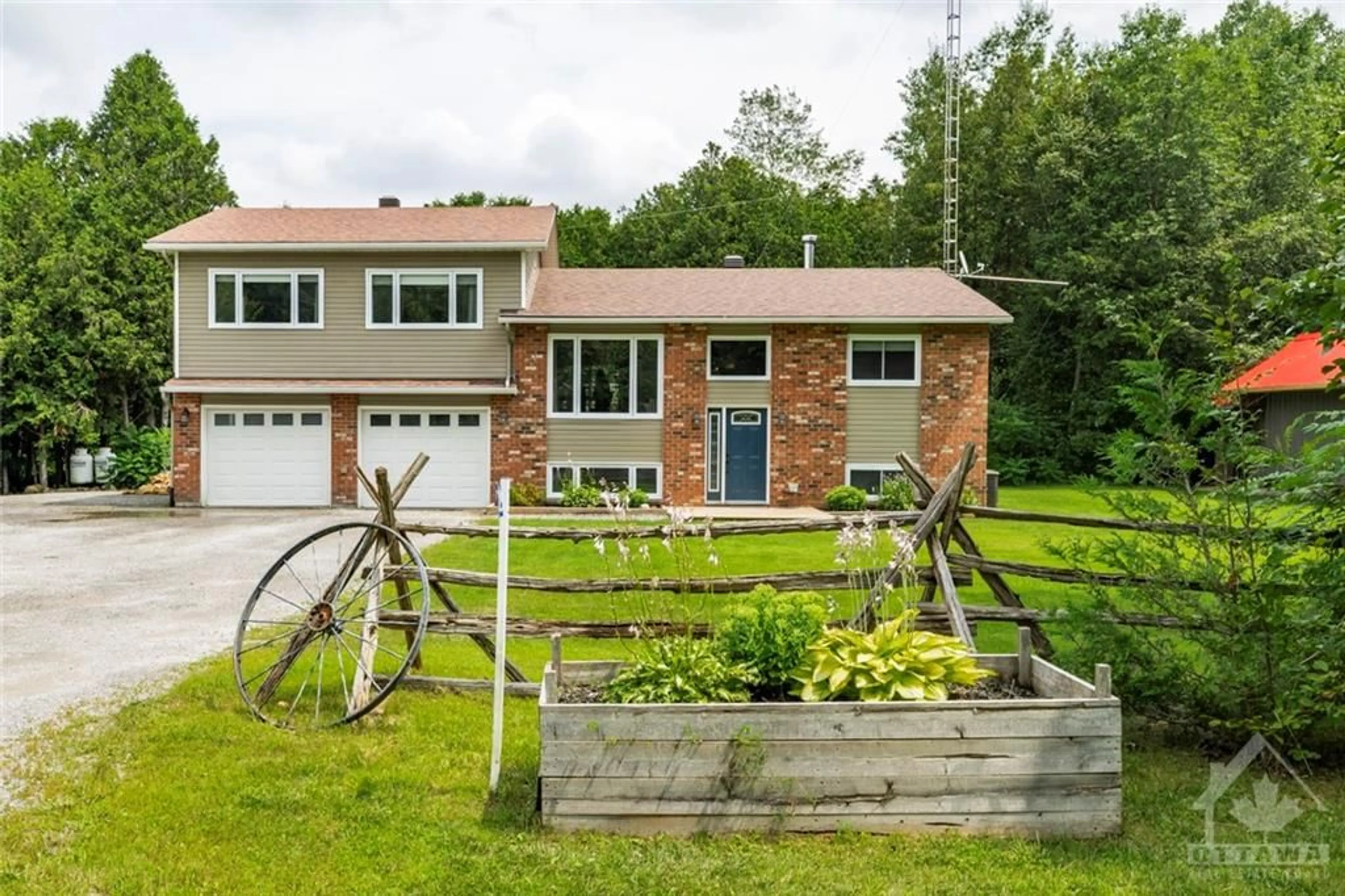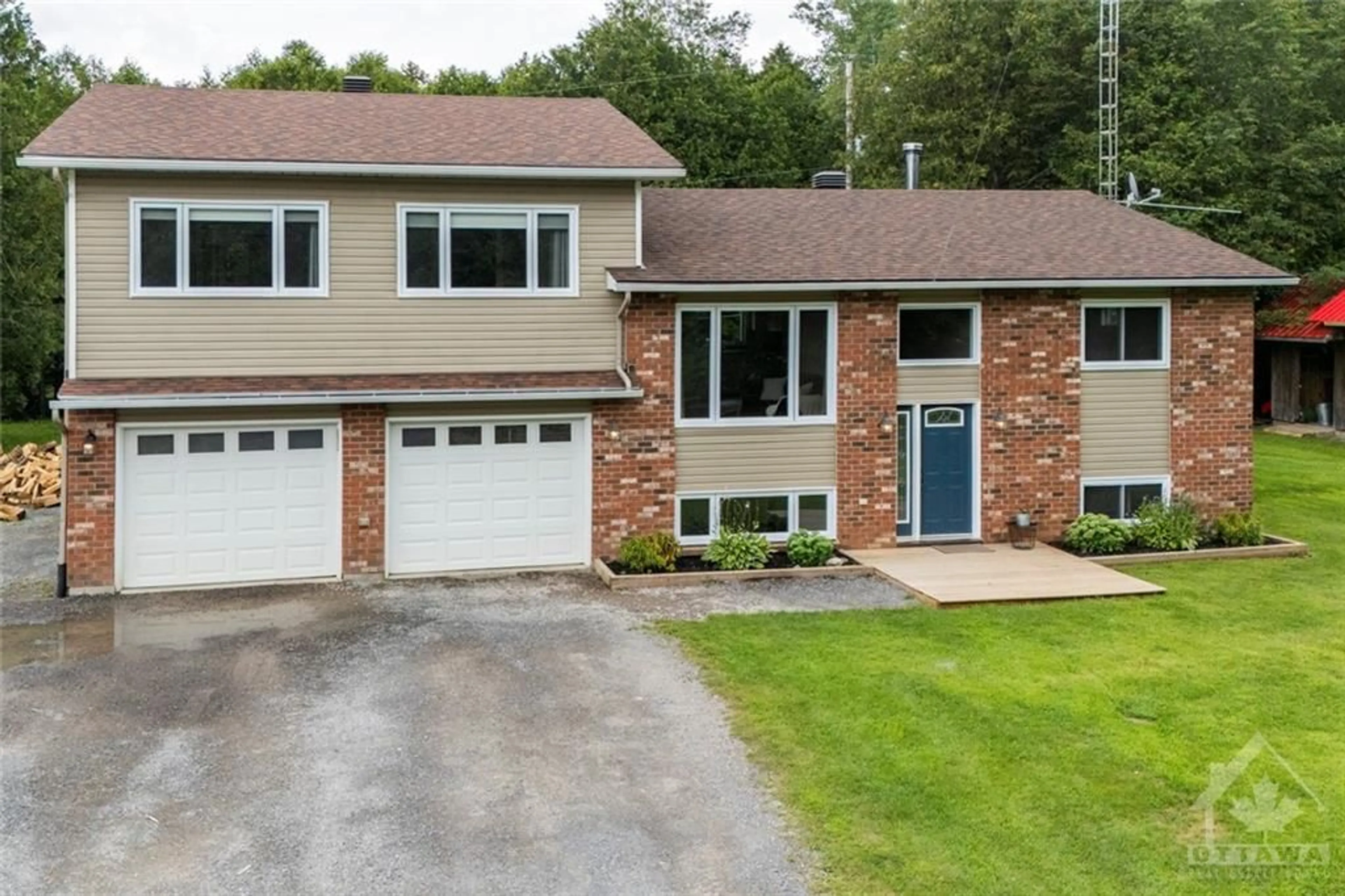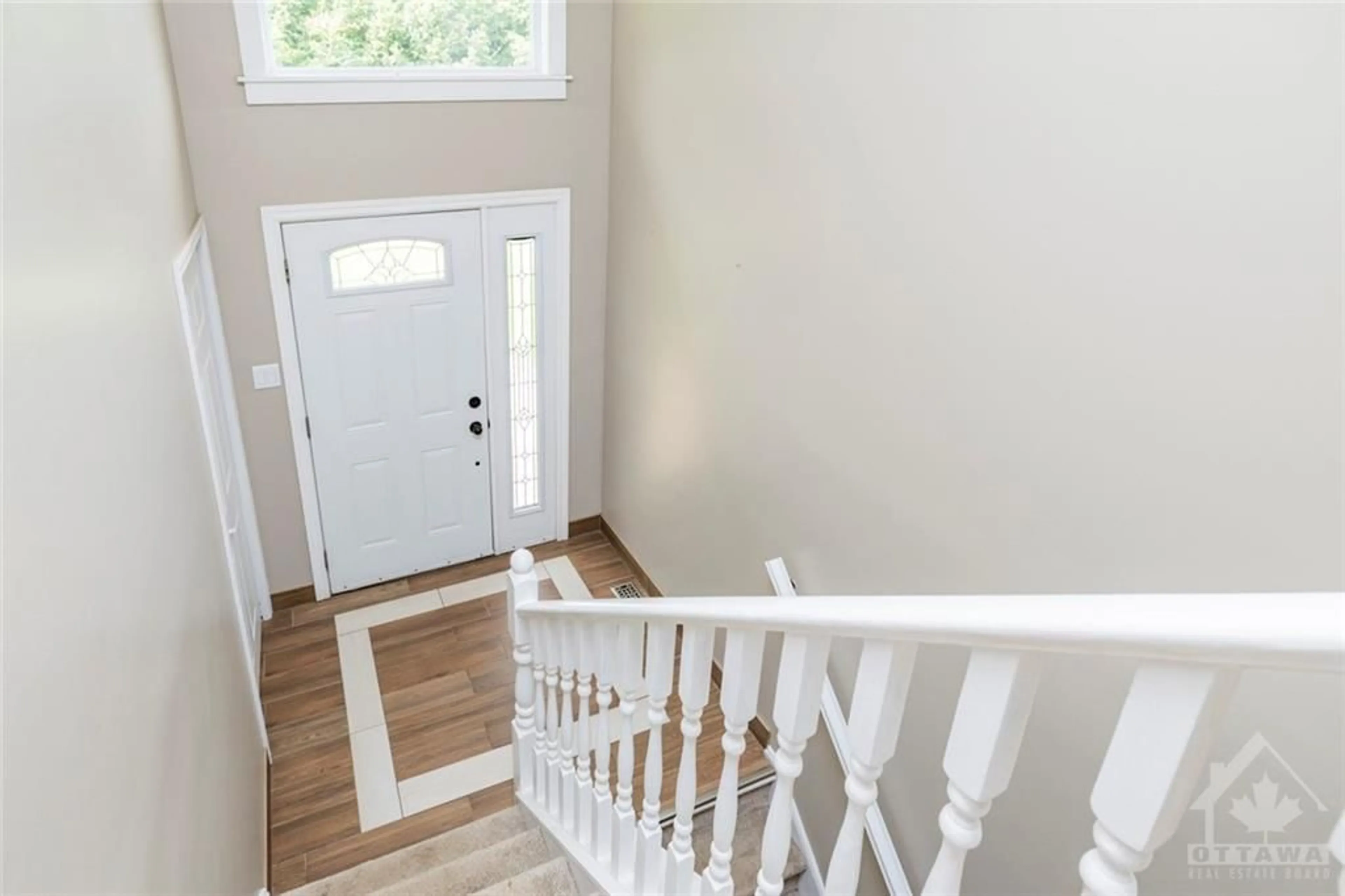1288 OLD PERTH Rd, Mississippi Mills, Ontario K0A 1A0
Contact us about this property
Highlights
Estimated ValueThis is the price Wahi expects this property to sell for.
The calculation is powered by our Instant Home Value Estimate, which uses current market and property price trends to estimate your home’s value with a 90% accuracy rate.$711,000*
Price/Sqft-
Days On Market2 days
Est. Mortgage$3,388/mth
Tax Amount (2023)$4,006/yr
Description
Welcome to this peaceful country setting where you'll find this recently renovated 3 + 1 bedroom, 3 bath home on over 14 acres. The open concept main level features an eat-in kitchen with loads of cupboard space, and patio doors off the dining area that leads to the back deck. The primary suite is the showstopper of this home! Your own oasis with a den, walk in closet, and stunning ensuite bathroom. Off the primary bedroom, you have access to a beautiful screened in porch, perfect for your morning coffee! Lower level features a 4th bedroom, 3 piece bathroom, oversized family room with a wood stove and access to the attached garage. Situated in a convenient location with easy access to highway 7. Come fall INLOVE and call 1288 Old Perth Road home!
Upcoming Open House
Property Details
Interior
Features
Main Floor
Kitchen
13'7" x 9'3"Dining Rm
13'7" x 8'9"Living Rm
14'9" x 10'10"Bath 3-Piece
9'2" x 8'0"Exterior
Parking
Garage spaces 2
Garage type -
Other parking spaces 4
Total parking spaces 6
Property History
 29
29


