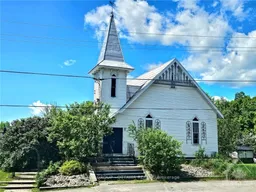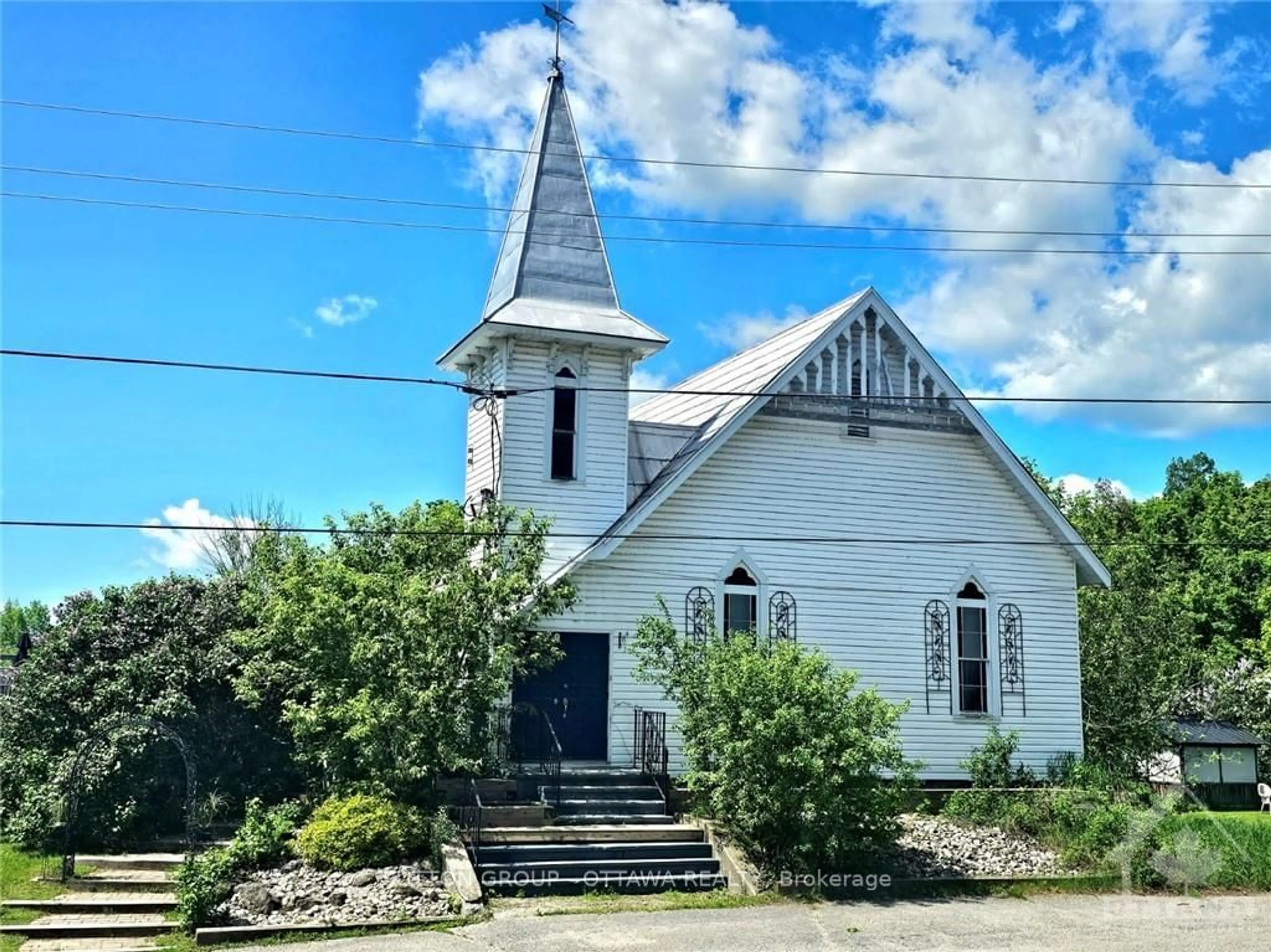1131 CONCESSION 3 DALHOUSIE Rd, Lanark Highlands, Ontario K0G 1K0
Contact us about this property
Highlights
Estimated ValueThis is the price Wahi expects this property to sell for.
The calculation is powered by our Instant Home Value Estimate, which uses current market and property price trends to estimate your home’s value with a 90% accuracy rate.Not available
Price/Sqft-
Est. Mortgage$4,295/mo
Tax Amount (2023)$2,017/yr
Days On Market151 days
Description
Flooring: Vinyl, Beautiful turn-key Triplex in peaceful Lanark Highlands. The former Church has been converted into an Energy Star Standard open concept Apt with 2 bedrooms, a loft, 17 ft ceiling, original hanging lights and church organ, as well as an 11 ft pew and all appliances. The former 600 sq ft Sunday School has been totally renovated into a delightful 2 bedroom, appliances incl. The 850 sq ft addition is a cozy 1 bedroom; stove included. New plumbing and electrical throughout. All apts occupied with very responsible renters. Perfect for Investors, a homeowner wanting extra income, a multi-generational family or a double in-law suite. This fully renovated triplex exceeds all energy code standards. Boasts a detached 240amp heated garage: 3 cars and workshop, a small pond and a 19ftx16ft, 3 level deck, with a hot tub. The Golden Falcon RV behind the garage can be included. There are many lakes, golf courses, skiing, fishing opportunities in the area. Under 1/2 hour to historic Perth ON., Flooring: Laminate
Property Details
Interior
Features
Exterior
Features
Parking
Garage spaces 4
Garage type Other
Other parking spaces 6
Total parking spaces 10
Property History
 1
1
