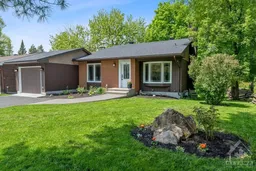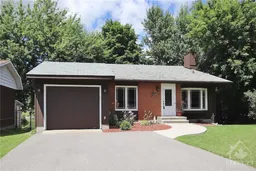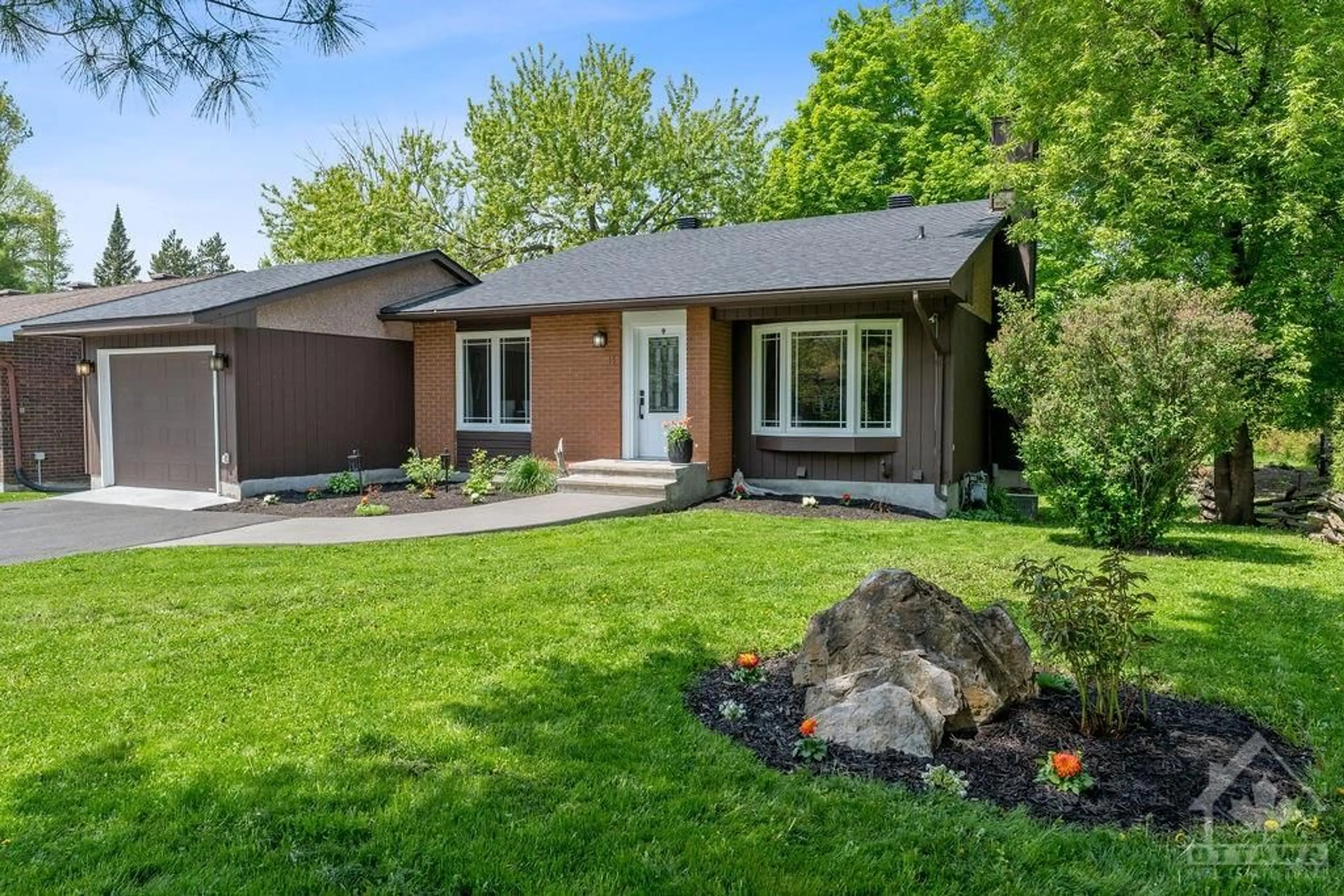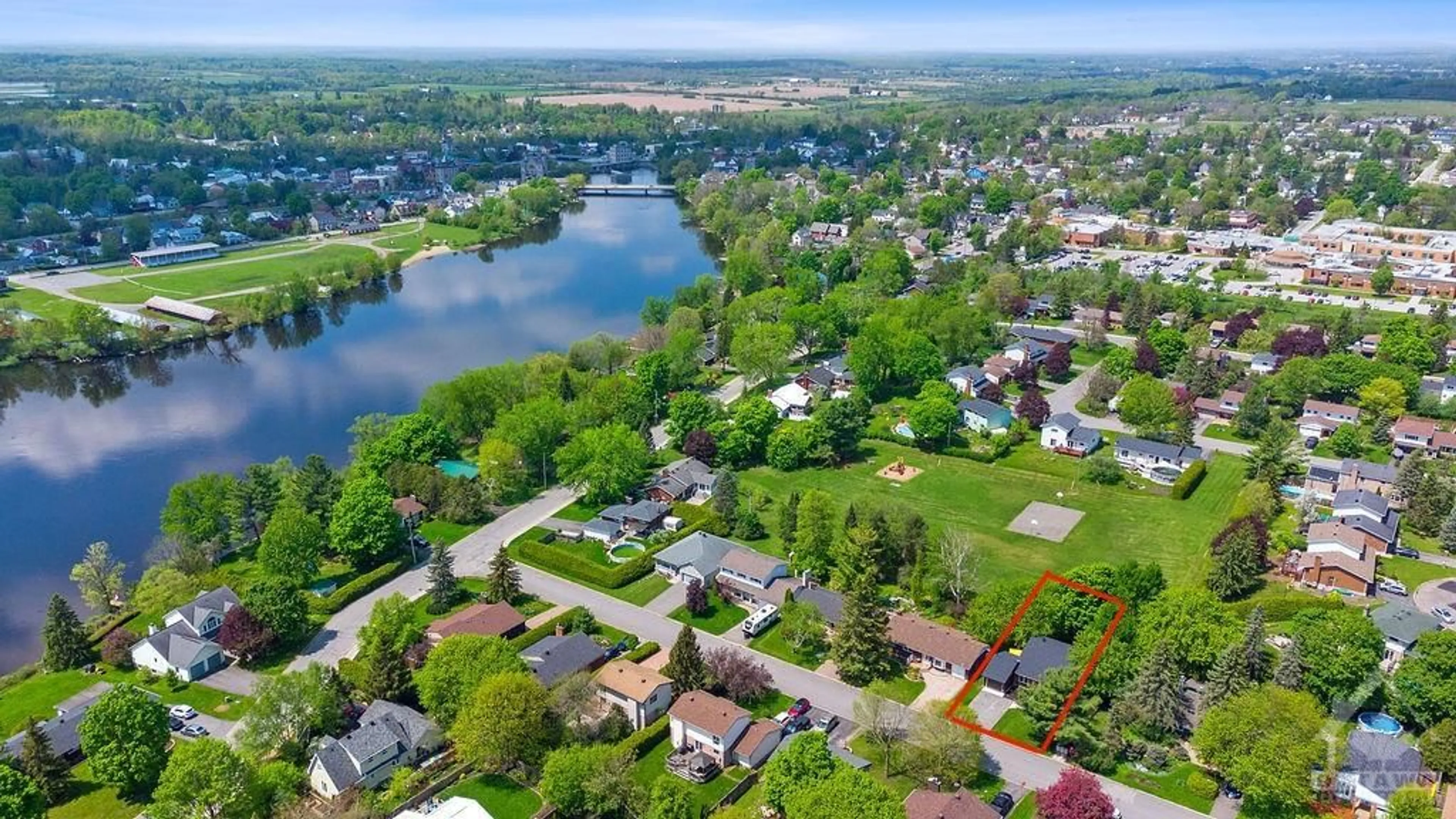11 JOHANNA St, Almonte, Ontario K0A 1A0
Contact us about this property
Highlights
Estimated ValueThis is the price Wahi expects this property to sell for.
The calculation is powered by our Instant Home Value Estimate, which uses current market and property price trends to estimate your home’s value with a 90% accuracy rate.$614,000*
Price/Sqft-
Days On Market65 days
Est. Mortgage$3,263/mth
Tax Amount (2023)$2,951/yr
Description
What a wonderful opportunity to own a fully renovated single-family home on a quiet street, backing onto park land in Almonte’s beloved Gale neighbourhood. Stunning interior fully renovated with a designer's eye in 2023. This gem is perfect for families or simply those wishing to find an updated home with great bones in a top-notch area. Close to schools, shopping, river walk which has dock access to the Mississippi River & everything historic Almonte has to offer! Impeccably maintained with 3 bedrooms + 1 den, 2 full bathrooms, attached garage, split-level single-family home, brand new roof (May '24), all new flooring & tile, quartz counters, paint, s/s appliances, gas fireplace, updated bathrooms, storage solutions... the list goes on! Enjoy the large front yard gardens in the sun or backyard shade with no immediate rear neighbours. BBQ on the large, upper side deck or watch the kids play in the backyard from the lower back deck. 24 hrs irrevocable on all offers.
Property Details
Interior
Features
Main Floor
Living Rm
18'4" x 16'4"Dining Rm
11'8" x 9'0"Den
11'7" x 12'7"Kitchen
10'0" x 12'2"Exterior
Features
Parking
Garage spaces 1
Garage type -
Other parking spaces 4
Total parking spaces 5
Property History
 30
30 21
21

