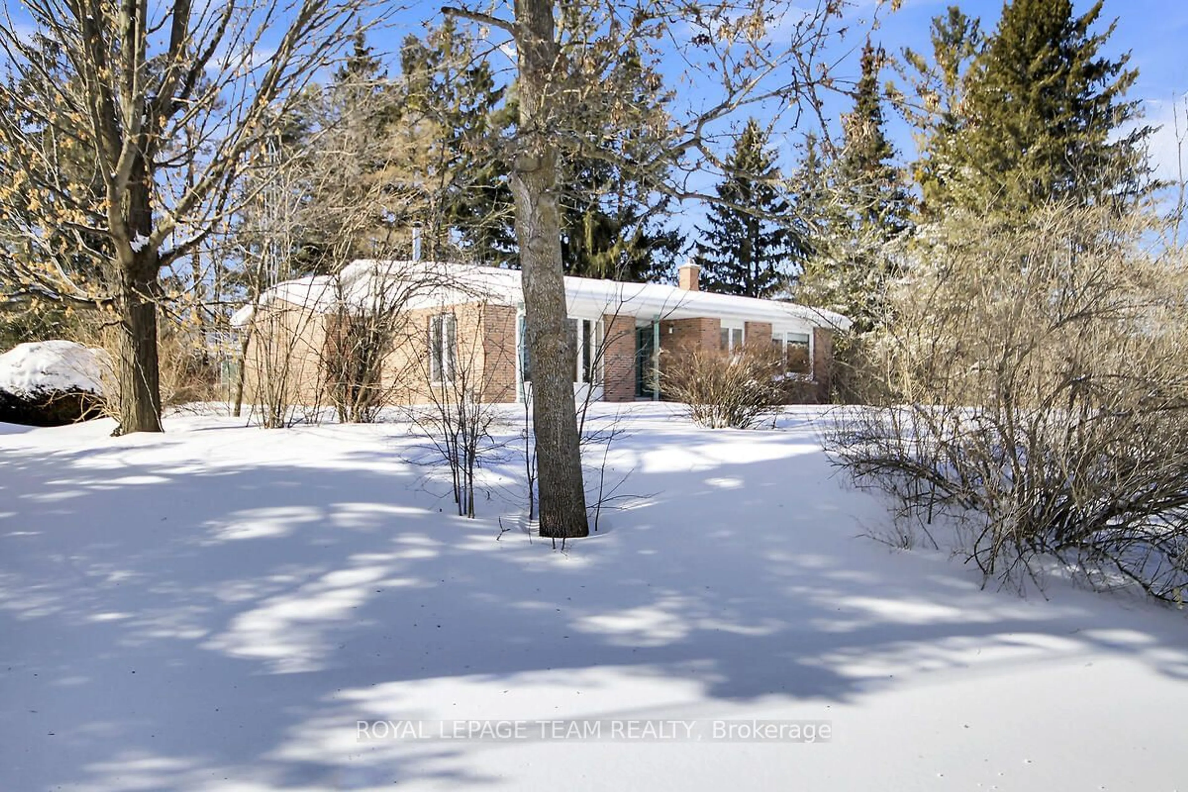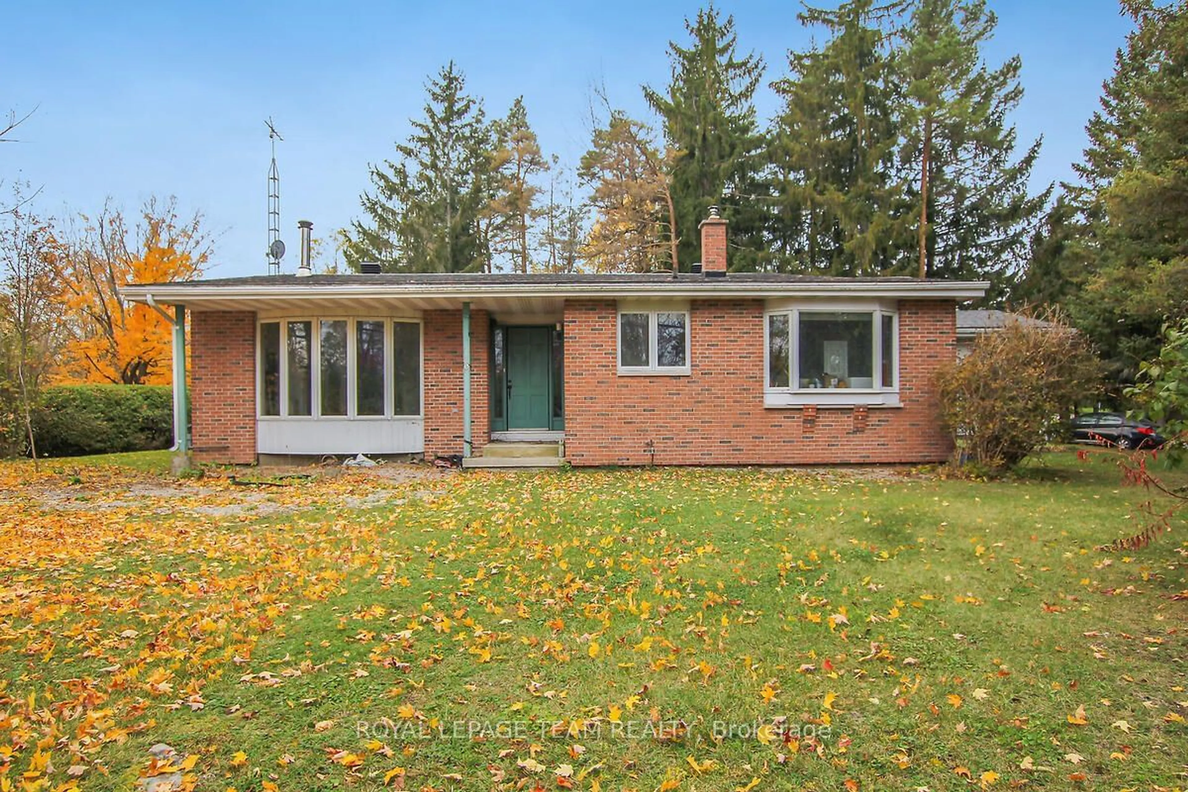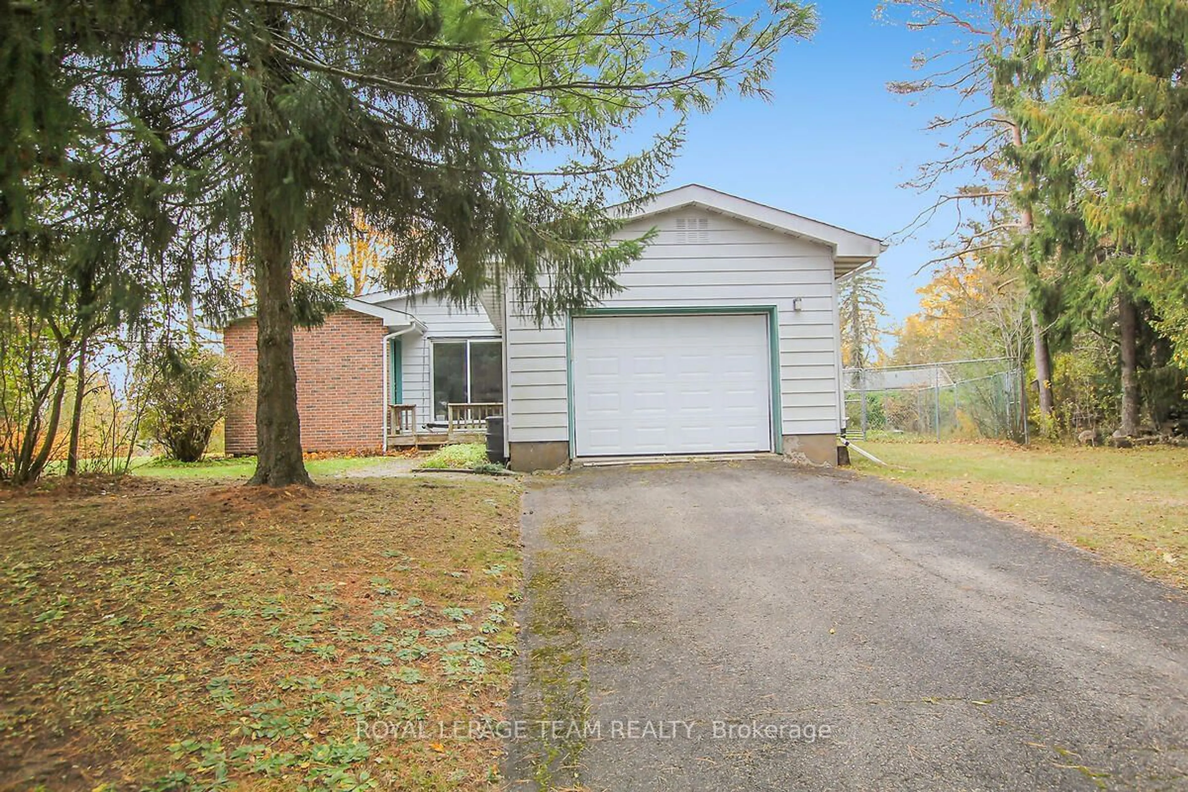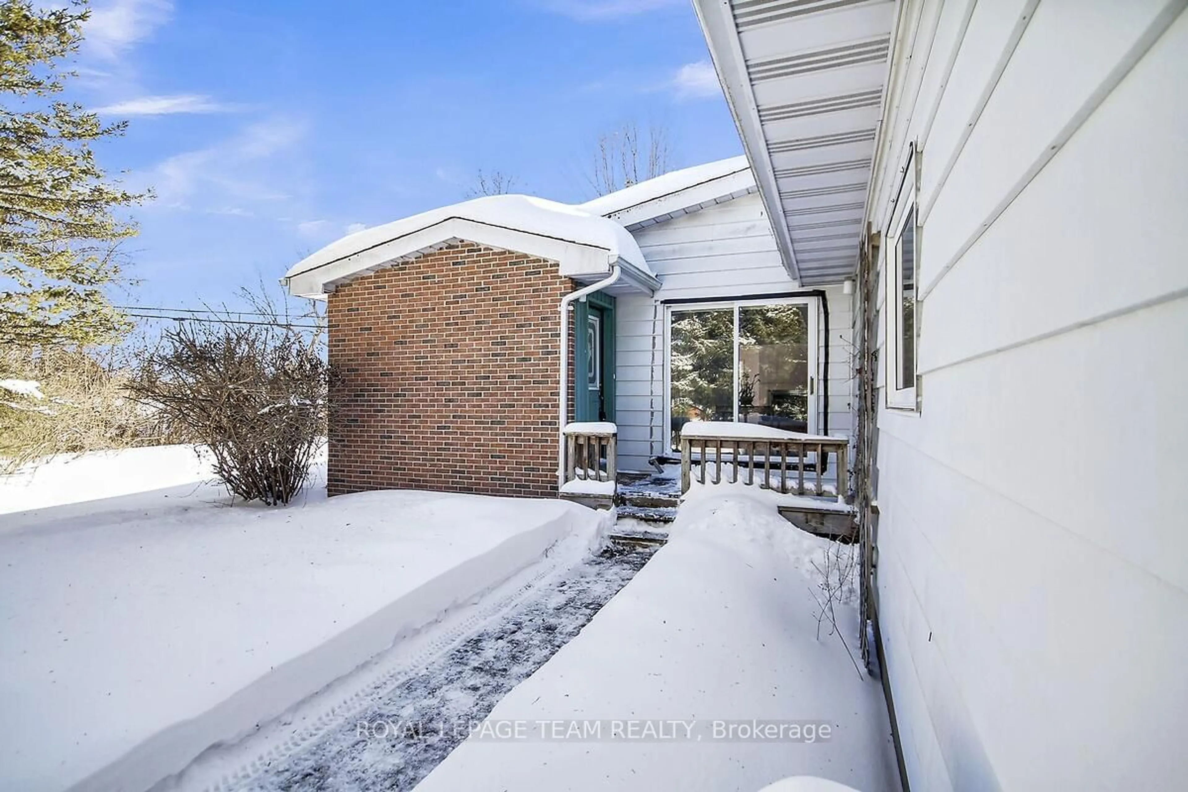105 Snedden Dr, Mississippi Mills, Ontario K0A 1A0
Contact us about this property
Highlights
Estimated ValueThis is the price Wahi expects this property to sell for.
The calculation is powered by our Instant Home Value Estimate, which uses current market and property price trends to estimate your home’s value with a 90% accuracy rate.Not available
Price/Sqft$291/sqft
Est. Mortgage$2,147/mo
Tax Amount (2024)$3,366/yr
Days On Market6 days
Description
What a gem! Located in the picturesque village of Appleton, and within sight of the Mississippi River, this detached bungalow has much to offer. Nestled on a treed Lot of over half an acre in a quiet subdivision. This elegant 2x bedroom Home features a cozy kitchen with 'eat in' area, natural gas fireplace and superb bay window - gorgeous views over the Mississippi River. The separate, entertainment sized Dining Room has lovely patio doors to the front yard, dramatic vaulted ceiling and gleaming hardwood floors. Double french doors lead to the strikingly spacious Living Room with stunning pine clad vaulted ceiling, completed by the cozy wood burning fireplace, dual aspect windows allowing tons of natural light. Double doors to the Primary Bedroom boasting walkthrough Closet and full Ensuite bathroom. The second bedroom offers access to the full Cheater Bathroom, and walk in Closet. Cheater Bathroom with chic skylight serves both this second bedroom and provides access to the central foyer. Oversized Laundry room comes with storage cabinets and laundry sink + access to the single car garage. Landscaped gardens complete this lovely home with a side deck, chain link fence area perfect for the dogs and little ones! Additional features - impressive DETACHED DOUBLE CAR GARAGE will certainly appeal + separate wood shed. On Natural Gas - All within 10 mins of both full service town of Almonte, and Highway 7. This Home has something for everyone! Offers to be considered 26th February,2025 at 11am. Sold under Estate Sale conditions - as is, where is.
Property Details
Interior
Features
Main Floor
Laundry
4.56 x 2.38Access To Garage
Kitchen
3.35 x 2.44Breakfast
3.66 x 3.17Bay Window / East View / Gas Fireplace
Living
5.80 x 6.86Vaulted Ceiling / Fireplace / Hardwood Floor
Exterior
Features
Parking
Garage spaces 1
Garage type Attached
Other parking spaces 3
Total parking spaces 4
Property History
 40
40



