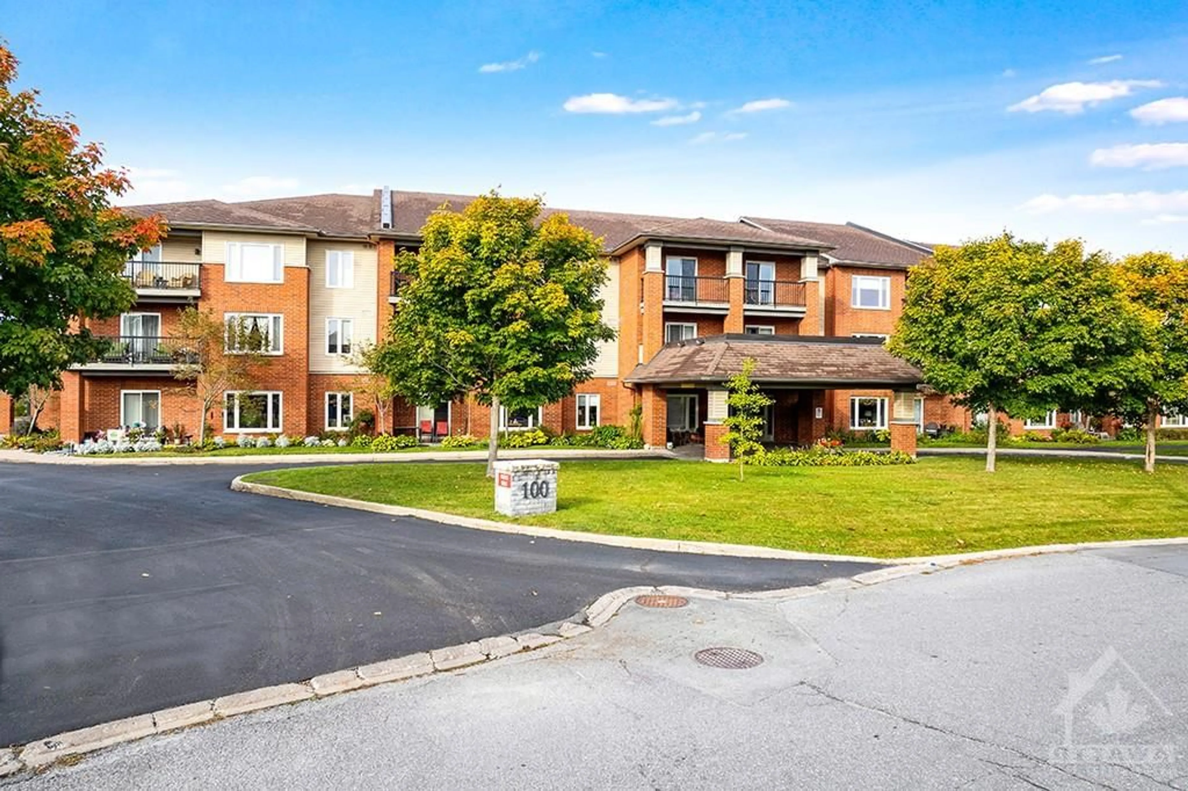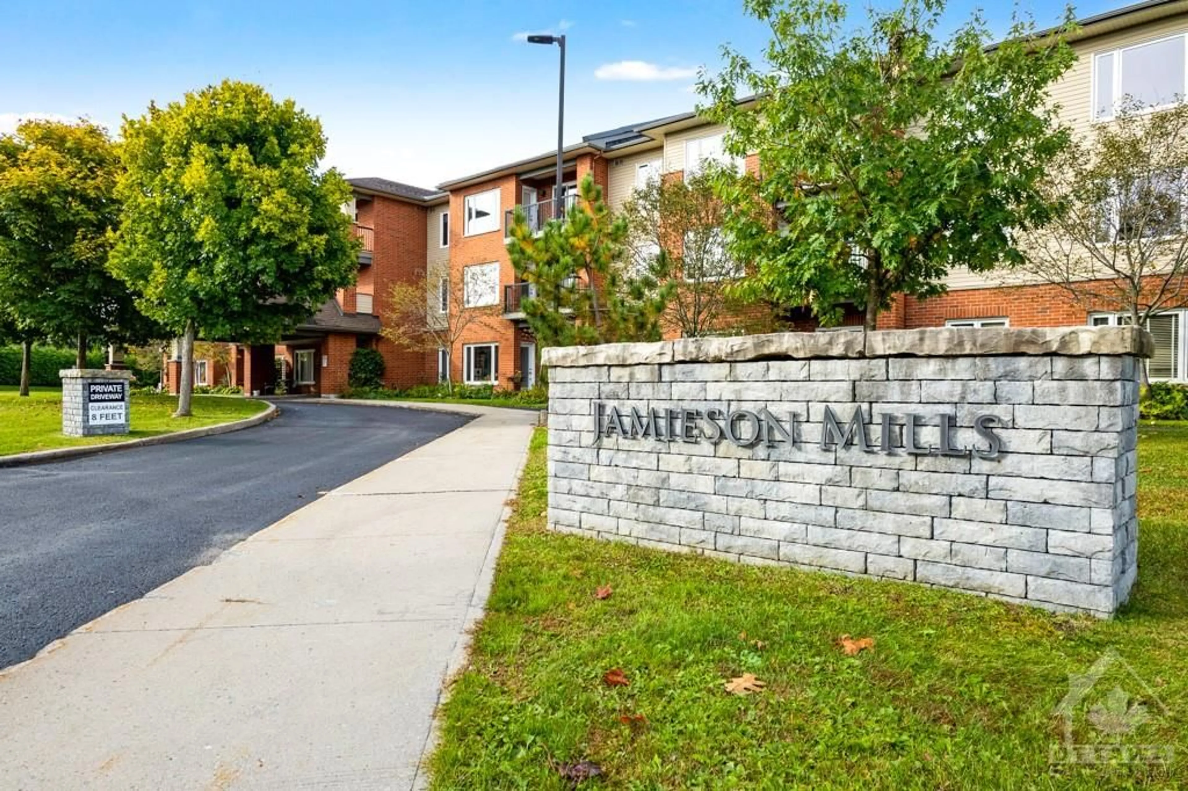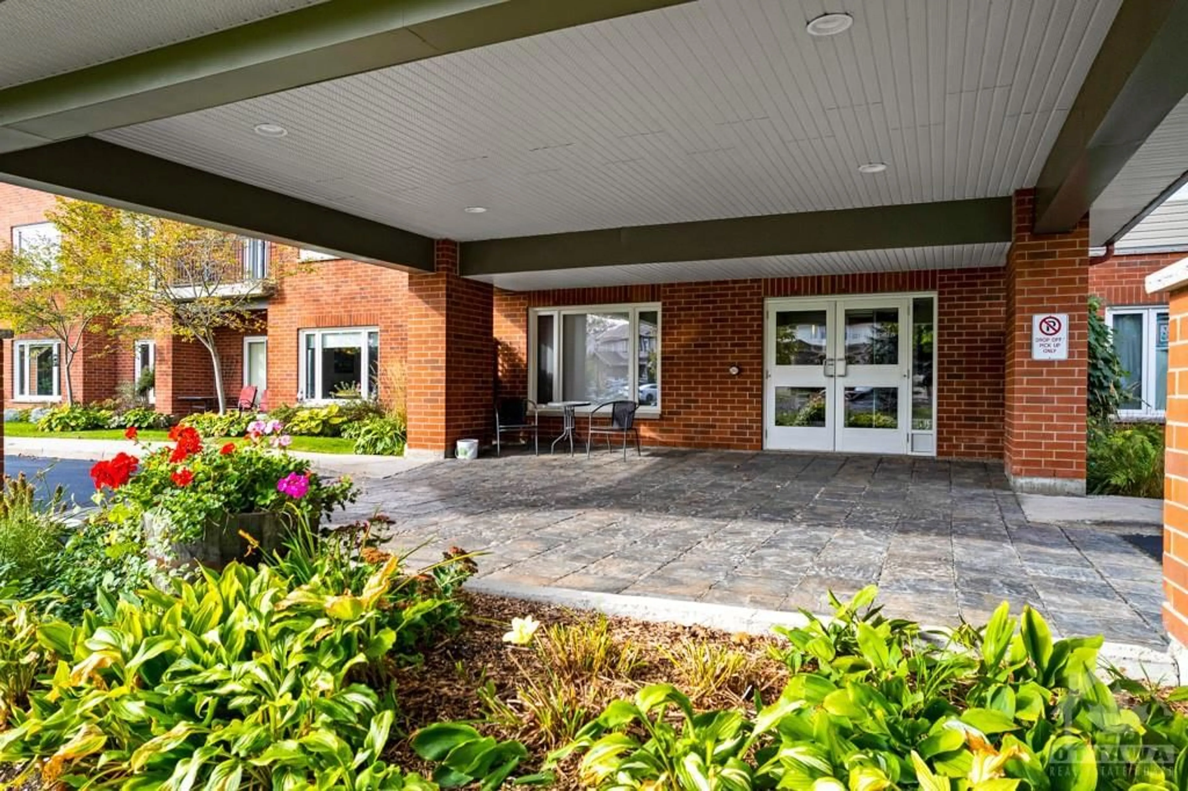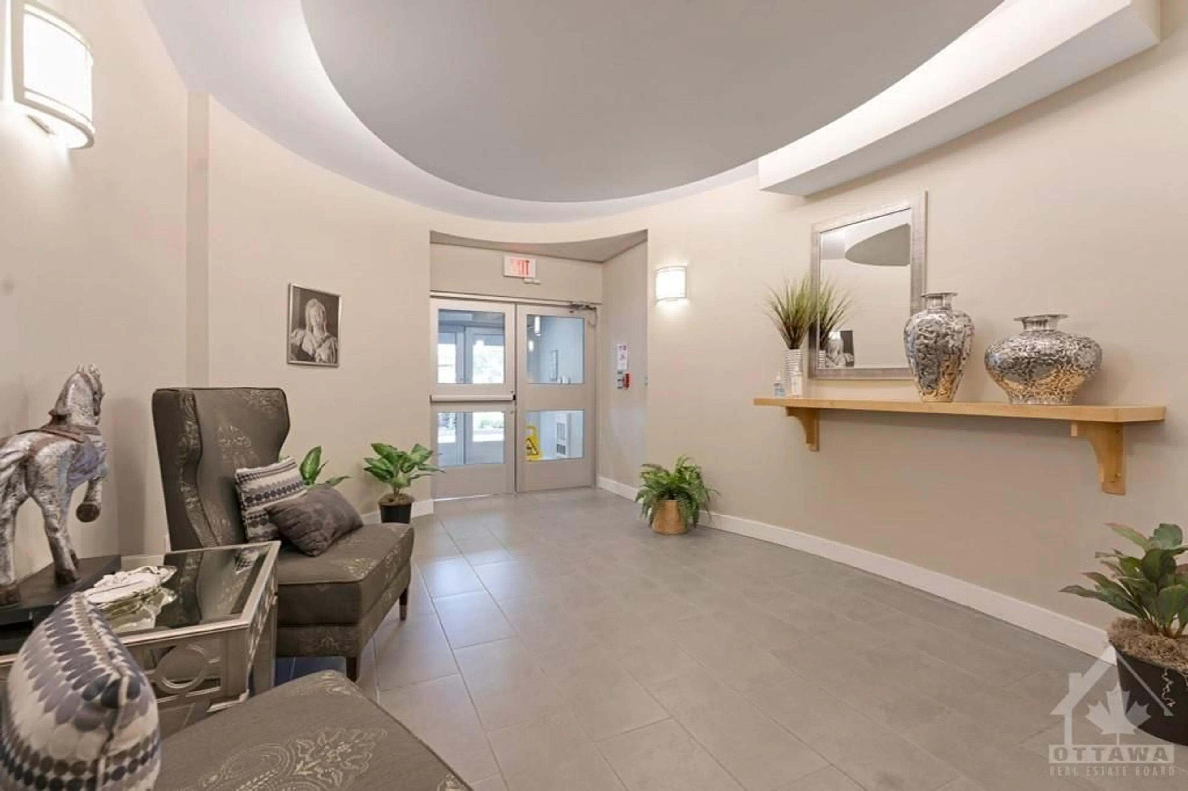100 JAMIESON St #100, Almonte, Ontario K0A 1A0
Contact us about this property
Highlights
Estimated ValueThis is the price Wahi expects this property to sell for.
The calculation is powered by our Instant Home Value Estimate, which uses current market and property price trends to estimate your home’s value with a 90% accuracy rate.Not available
Price/Sqft-
Est. Mortgage$1,889/mo
Maintenance fees$826/mo
Tax Amount (2024)$3,683/yr
Days On Market101 days
Description
Facing west for glorious sunsets, main floor condo with easy access to its own patio. The condo is located in Jamieson Mills condominium that's adult-oriented, offering welcoming foyer, common room, gym and courtyard. Here, you have 2 bedroom, 2 full bathrm condo. Foyer has big closet and ceramic floor. High 9' ceilings and hardwood floors flowing thru living-dining area, with sunsets views and door to patio. Dining area fits large table. Kitchen warm-toned cabinetry with under lighting, quartz countertops and ceramic floor. Primary suite has hardwood floors, patio doors & 4-pc ensuite with quartz vanity. Second bedroom and main 3-pc bathrm. Utility room has new 2024 stacker washer/dryer, heat pump & HVAC. One underground parking space with locker. Garage has carwash bay. Guest parking outside. Rear courtyard has BBQs, gazebo and walking path. Pets allowed with restrictions of, two cats or 1 dog under 26 lbs. Located in friendly town of Almonte with walking trails on Mississippi River.
Property Details
Interior
Features
Main Floor
Foyer
5'1" x 4'1"Living Rm
18'6" x 11'8"Dining Rm
12'0" x 8'4"Kitchen
13'0" x 9'4"Exterior
Parking
Garage spaces 1
Garage type -
Other parking spaces 0
Total parking spaces 1
Condo Details
Amenities
Exercise Centre, Multi Use Room, Storage Lockers, Adult Oriented, Exercise Room, Gazebo
Inclusions
Property History
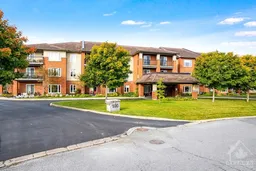 30
30
