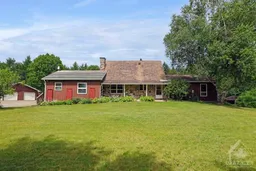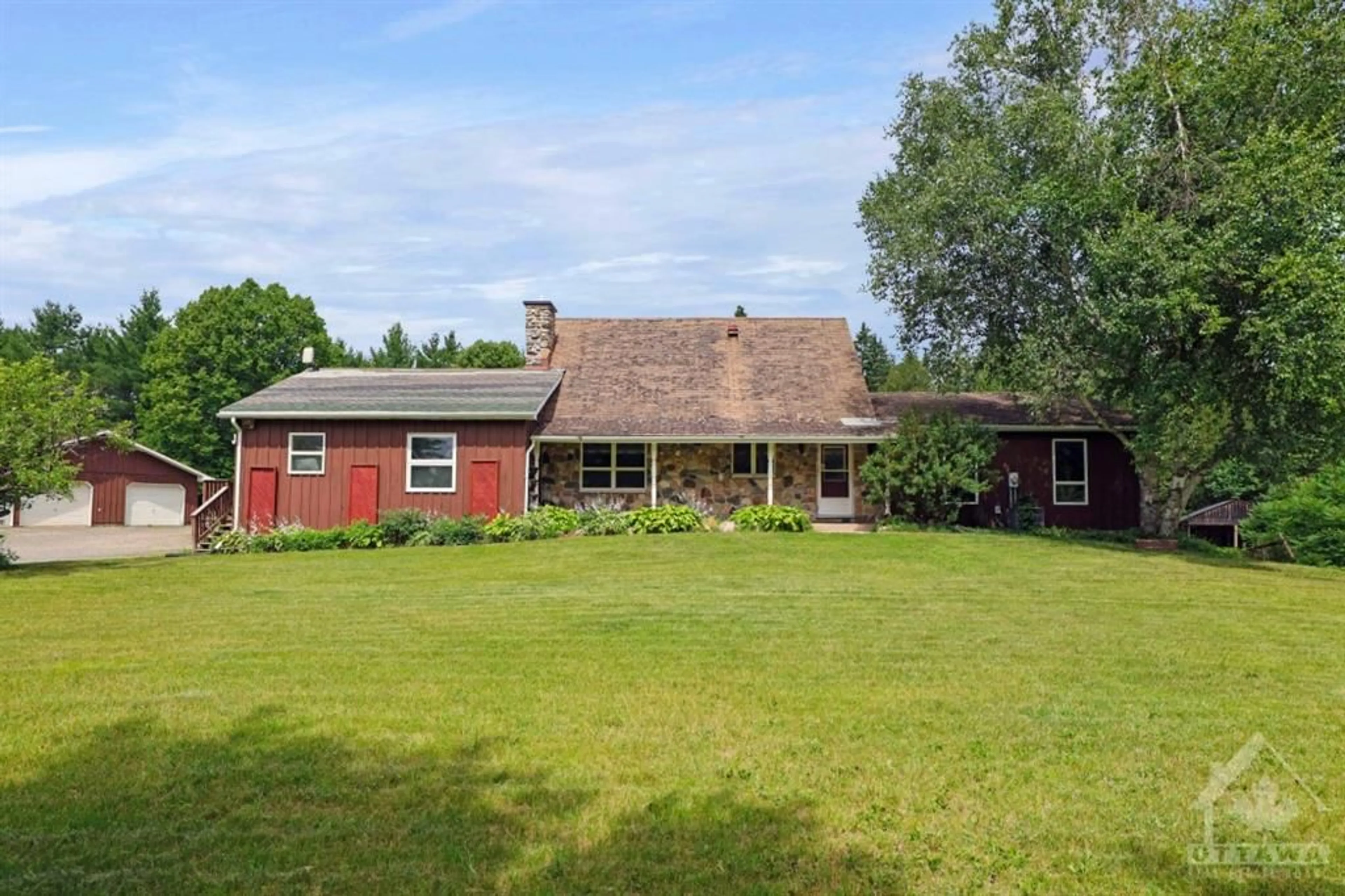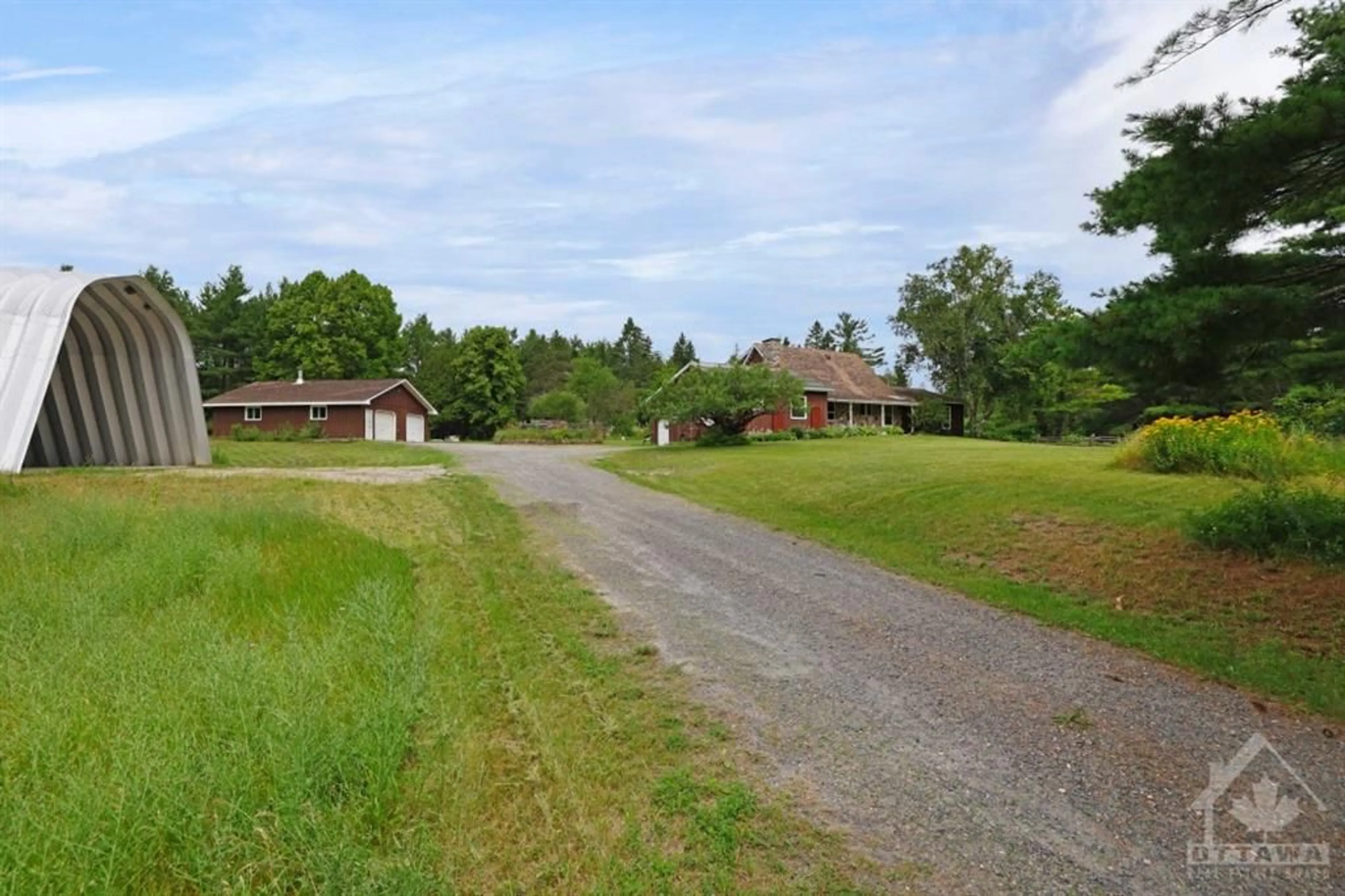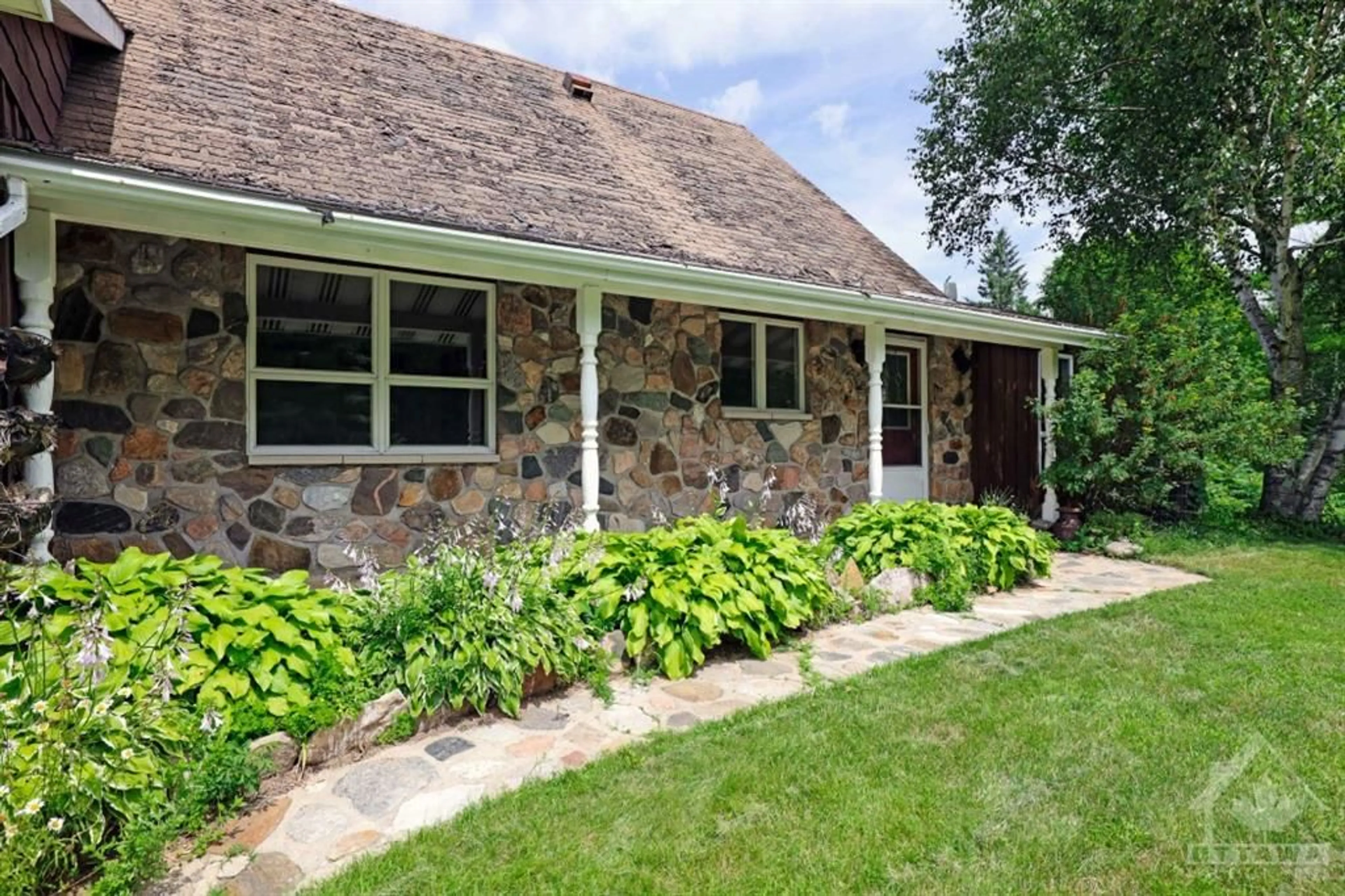704 SOUTH LAVANT Rd, Lanark, Ontario K0G 1K0
Contact us about this property
Highlights
Estimated ValueThis is the price Wahi expects this property to sell for.
The calculation is powered by our Instant Home Value Estimate, which uses current market and property price trends to estimate your home’s value with a 90% accuracy rate.$668,000*
Price/Sqft-
Days On Market16 days
Est. Mortgage$2,662/mth
Tax Amount (2024)$2,660/yr
Description
Welcome to 704 South Lavant Rd, located in the township of Lanark. Nestled on a large 6.44-acre lot, this home boasts 5 beds and 3 full baths with a nanny suite featuring two bedrooms, a full bath, a den and a private entrance. The highlight of this residence is the kitchen, complete with solid oak cabinets, a large island with a second sink and a Garland commercial gas stove. The second floor offers two bedrooms, a full bath and access to the attic for storage. Outdoors, you'll find an oversized heated double-car garage and a separate Quonset building on a poured concrete slab. A wood boiler hydronic system with a propane backup heats the home & in-ground saltwater pool. For added convenience, there's a 240-volt,30-amp outlet for a backup generator with a dedicated panel. This property offers fantastic potential with its private setting from the main road, a lovely treed lot with apple trees, and ample acreage for any hobbyist. Available for immediate occupancy.
Property Details
Interior
Features
2nd Floor
Bedroom
14'3" x 17'5"Bedroom
9'0" x 14'0"Bath 3-Piece
Exterior
Features
Parking
Garage spaces 2
Garage type -
Other parking spaces 6
Total parking spaces 8
Property History
 29
29


