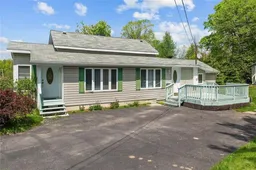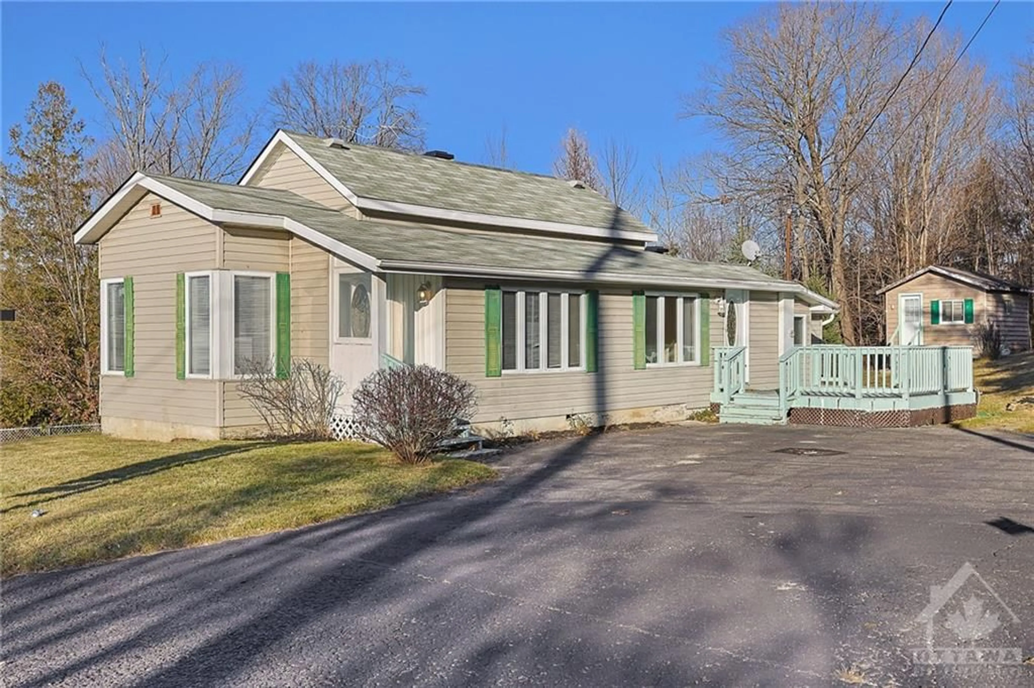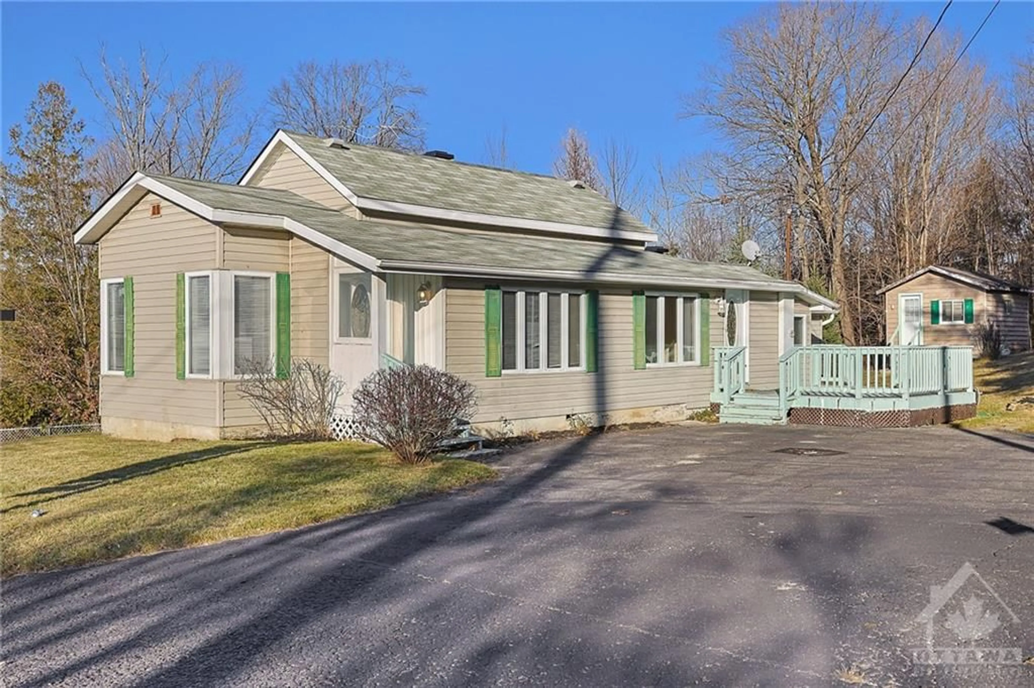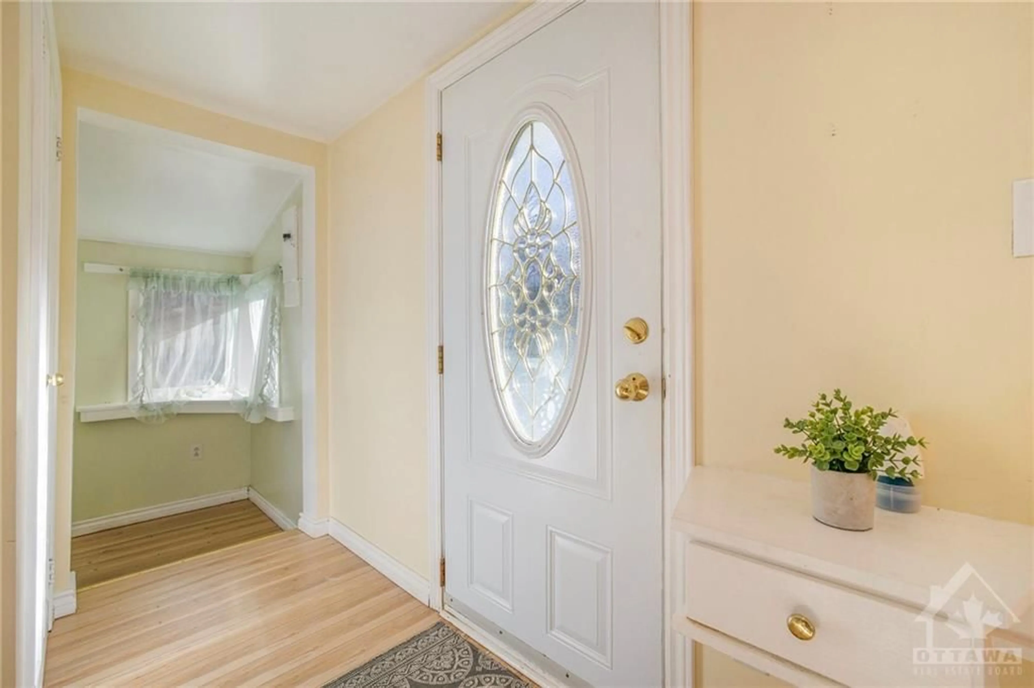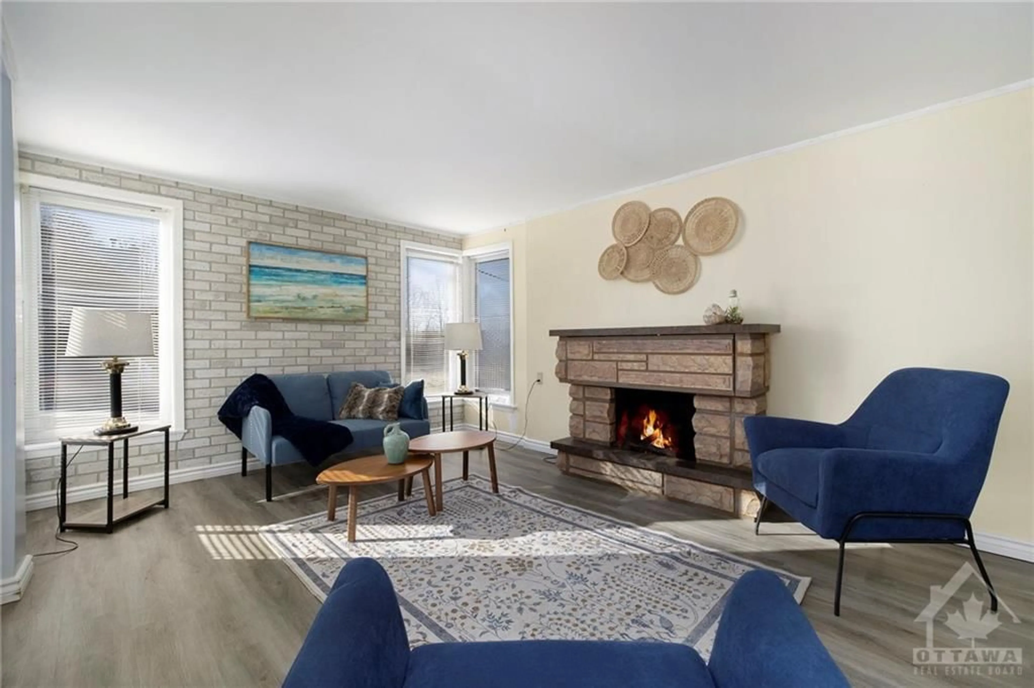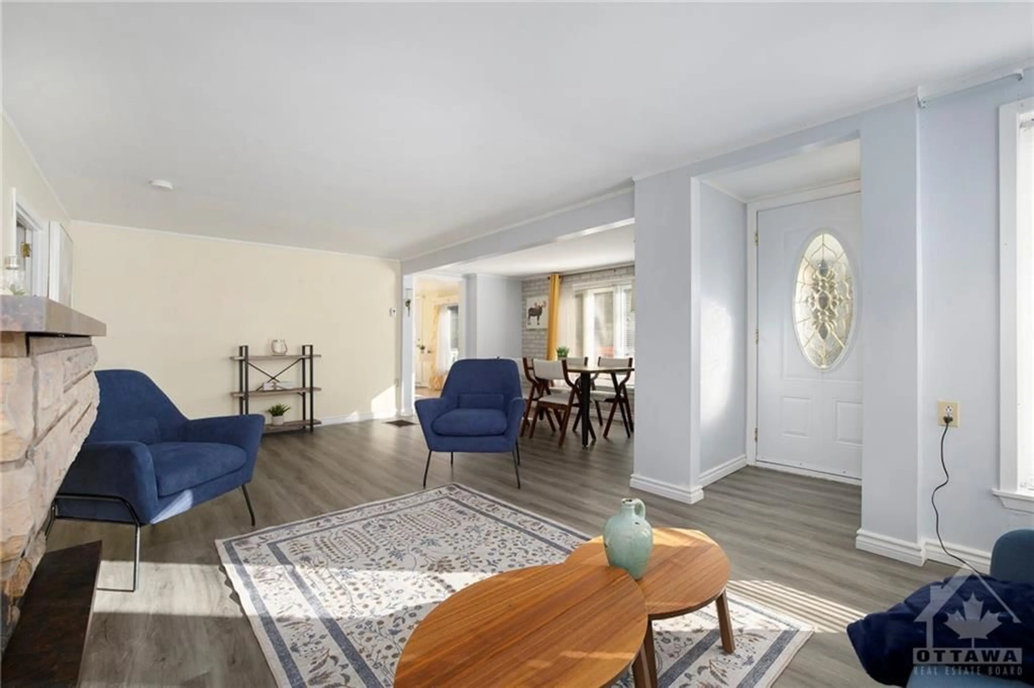4551 WATSONS CORNERS Rd, Mcdonalds Corners, Ontario K0G 1M0
Contact us about this property
Highlights
Estimated ValueThis is the price Wahi expects this property to sell for.
The calculation is powered by our Instant Home Value Estimate, which uses current market and property price trends to estimate your home’s value with a 90% accuracy rate.Not available
Price/Sqft-
Est. Mortgage$1,116/mo
Tax Amount (2024)$2,051/yr
Days On Market69 days
Description
Giving off country cottage vibes,this little gem is located in McDonalds Corners on 0.35 acres.With a little updating, will be a great spot to start on the path to home ownership, or to enjoy retirement life with a little bit of land and a lot of privacy! Backing on a sugar bush, it's a short drive to conservation areas and boat launches at nearby Dalhousie Lake.Large white eat-in kitchen with loads of counter space andwalk in pantry. Spacious main living area has space for formal dining and living room.Large primary bedroom has walk in closet area and built in shelving.Other side of the house has bedroom/den with a 2pc ensuite bath, and the main 4pc family bath.Laundry located on a landing on the way to the unfinished basement,which is a great spot for storage.Outside, you have 1 storage shed and 1 12x18 cabin-a great outdoor workshop/studio space as it has power-but needs some repair to make it a fully functional space. Septic 2009, Furnace 2023. 24 hrs irrevocable on offers.
Property Details
Interior
Features
Main Floor
Kitchen
19'0" x 13'0"Dining Rm
10'0" x 7'0"Living Rm
21'6" x 11'0"Primary Bedrm
14'6" x 11'6"Exterior
Features
Parking
Garage spaces -
Garage type -
Total parking spaces 3
Property History
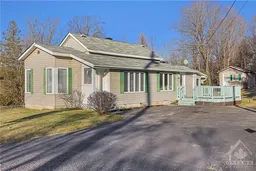 25
25