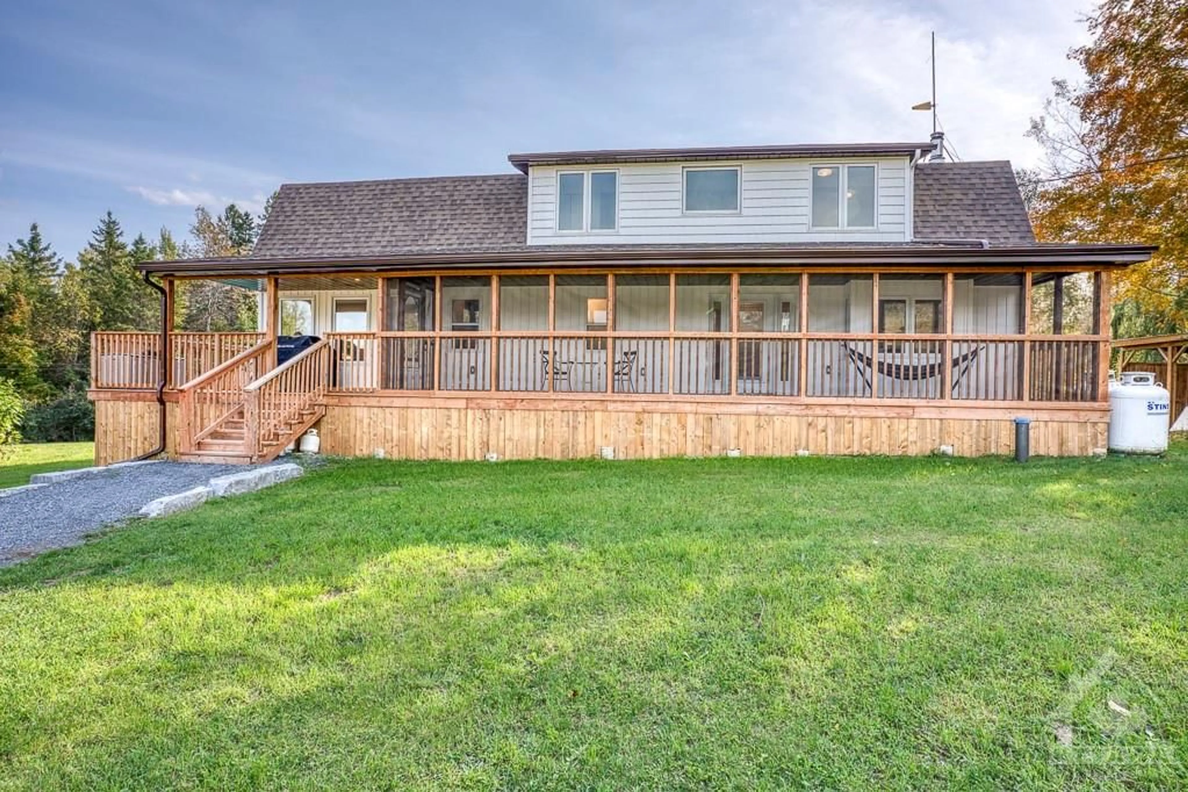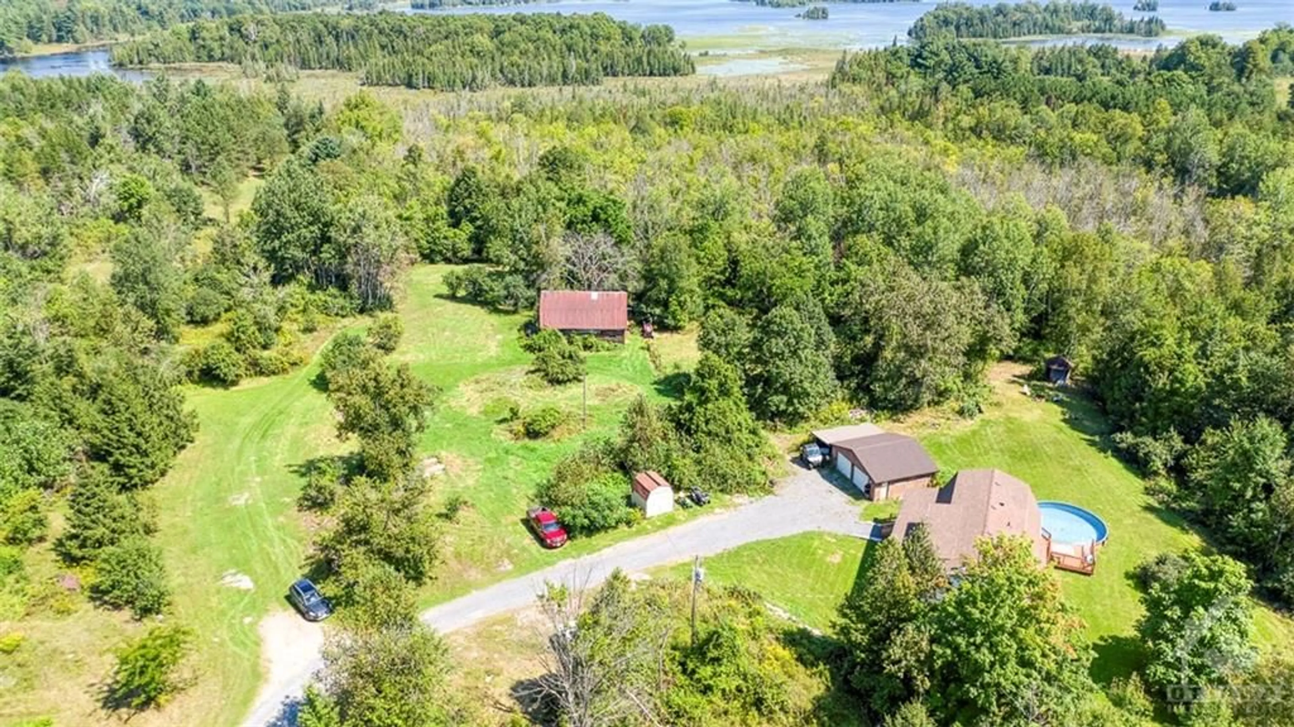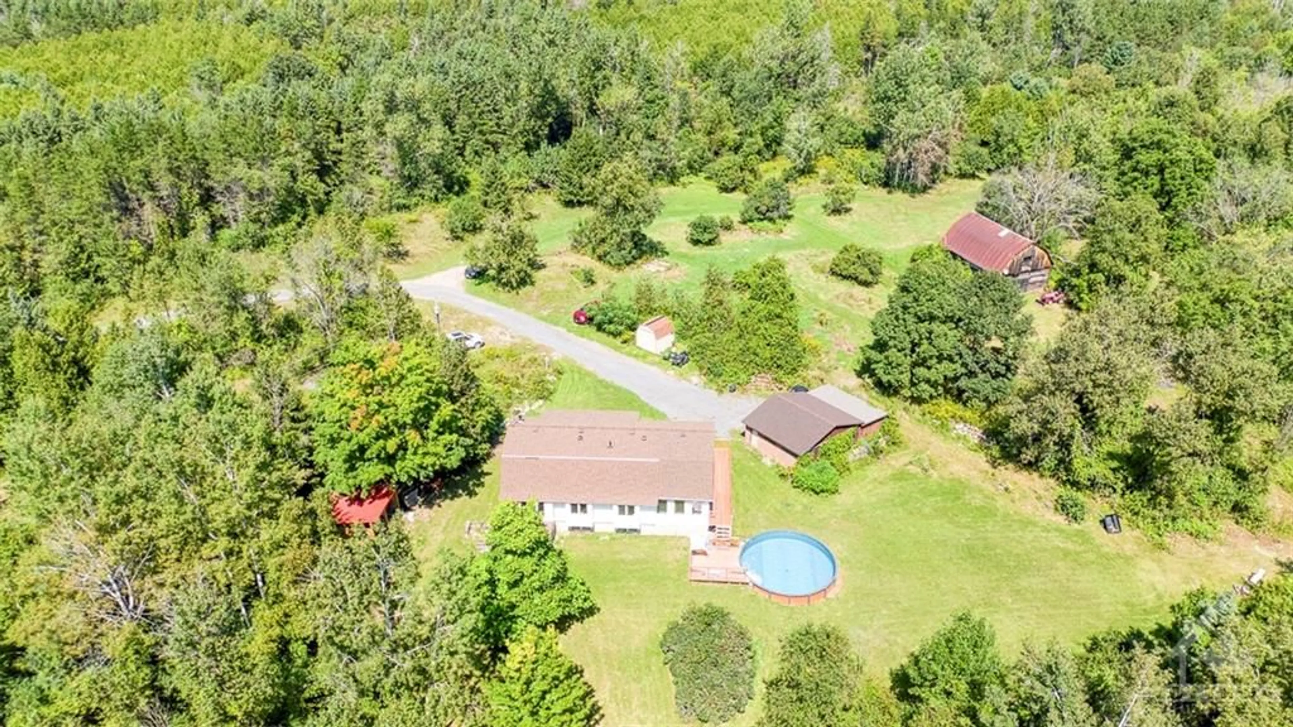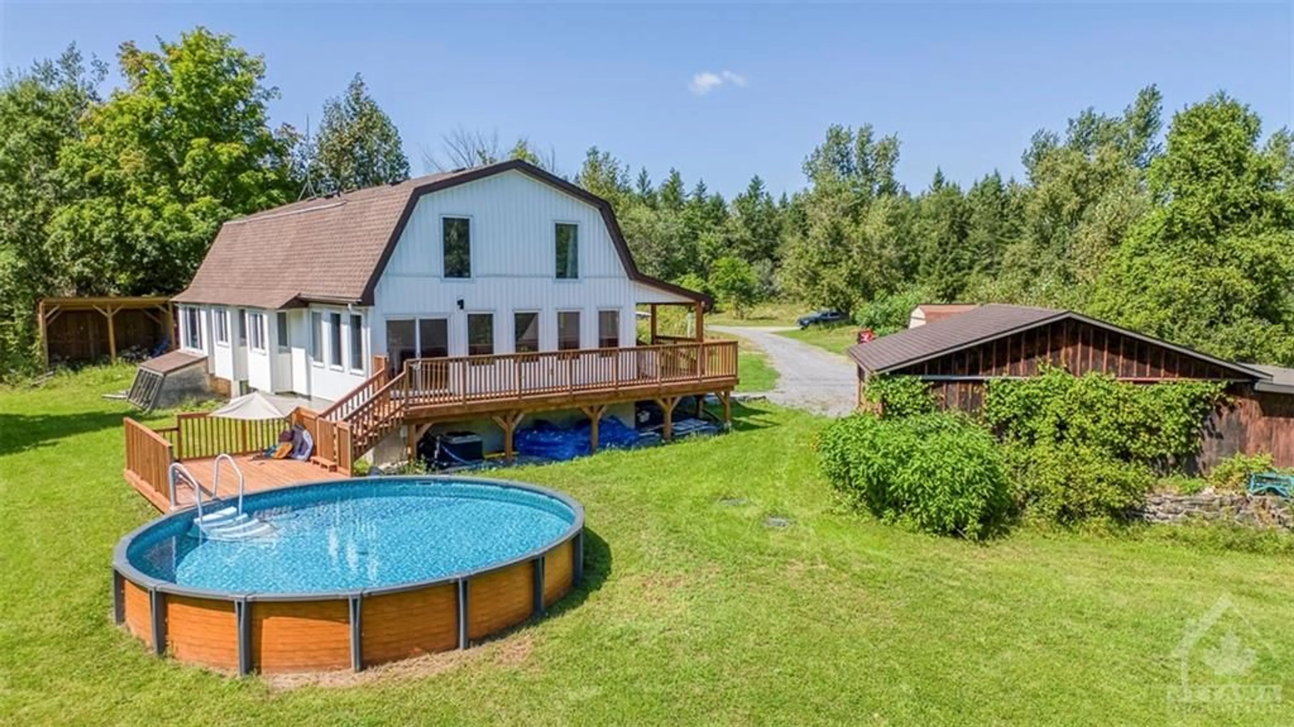349 GALBRAITH Rd, Clayton, Ontario K0A 1P0
Contact us about this property
Highlights
Estimated ValueThis is the price Wahi expects this property to sell for.
The calculation is powered by our Instant Home Value Estimate, which uses current market and property price trends to estimate your home’s value with a 90% accuracy rate.Not available
Price/Sqft-
Est. Mortgage$4,290/mo
Tax Amount (2024)$4,897/yr
Days On Market108 days
Description
On Clayton lake, 58 acres of forest and rolling fields, this 4 bed, 2.5 bath home offers modern comforts and country charm. The $400,000 renovation in 2022 completely revamped the entire home and added approximately 1000 sq. ft. of living space. There is also new septic system. Home's spacious main floor includes large chef’s kitchen with oversized island, open and bright dining/living area, and new four-season sun room. Step outside to enjoy the above-ground pool and deck that are connected to the main house deck and screened-in porch. Lower level features cozy family room with wood stove, flex room currently used as a gym, extensive storage and greenhouse for cold weather gardening. Barn has hydro and includes partially finished apartment, offering space for guests or potential for airbnb. With numerous ATV trails, one of them leading to the lake for kayaking/canoeing, this property is ideal for outdoor enthusiasts. Just 20 mins to Carleton Place and 38 mins to Kanata.
Property Details
Interior
Features
Main Floor
Foyer
9'2" x 6'4"Great Room
22'11" x 14'7"Kitchen
19'8" x 14'3"Sunroom
25'2" x 13'6"Exterior
Parking
Garage spaces 2
Garage type -
Other parking spaces 8
Total parking spaces 10
Property History
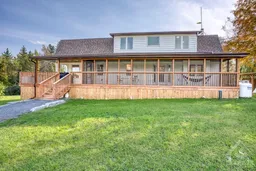 30
30
